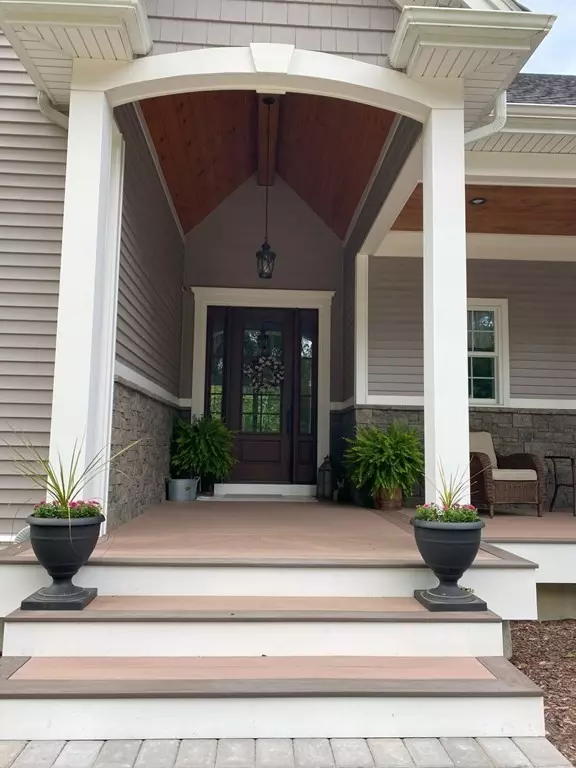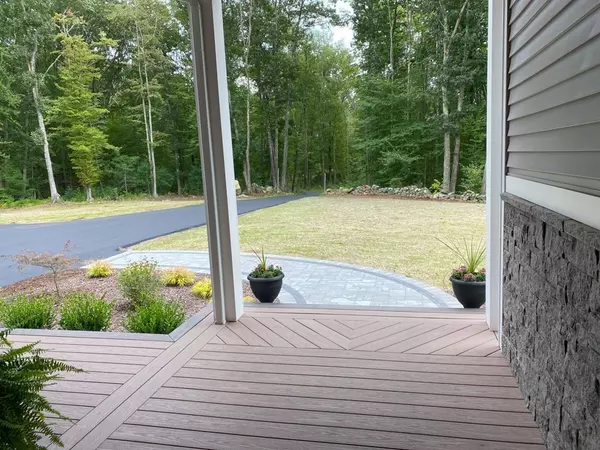$1,175,000
$1,195,000
1.7%For more information regarding the value of a property, please contact us for a free consultation.
11 Pleasant St Mendon, MA 01756
3 Beds
2.5 Baths
2,590 SqFt
Key Details
Sold Price $1,175,000
Property Type Single Family Home
Sub Type Single Family Residence
Listing Status Sold
Purchase Type For Sale
Square Footage 2,590 sqft
Price per Sqft $453
MLS Listing ID 73163701
Sold Date 11/16/23
Style Ranch
Bedrooms 3
Full Baths 2
Half Baths 1
HOA Y/N false
Year Built 2021
Annual Tax Amount $12,159
Tax Year 2023
Lot Size 5.480 Acres
Acres 5.48
Property Description
Gorgeous custom-built craftsman ranch on private 5+ acre lot in one of the best areas of Mendon! This newly constructed home features a beautiful open floor plan with a custom kitchen. The oversized island and dining area overlook the inground pool & are adjacent to a family room with a cathedral ceiling, custom built-ins & a gas fireplace. The secluded sunroom is flooded with natural light & offers a quiet escape with its own private deck. Solid hickory hardwood flooring spans throughout the home & leads directly to a private bedroom wing with a generous master suite. The high-tech security system, remote lighting controls, pre-wired surround sound system and energy efficiencies add further bonuses! Park and work comfortably in the oversized 3 car garage with a generous bonus space above. The full walkout basement offers a perfect area to add additional living space. Call for a showing to see this stunning move in ready home! Additional abutting 2.36 acres avail for sale separately.
Location
State MA
County Worcester
Zoning RES
Direction use GPS
Rooms
Basement Full, Walk-Out Access, Interior Entry, Concrete, Unfinished
Interior
Interior Features Central Vacuum, Finish - Cement Plaster, Wired for Sound
Heating Central, Forced Air, Propane, ENERGY STAR Qualified Equipment
Cooling Central Air, ENERGY STAR Qualified Equipment
Flooring Wood, Tile, Hardwood
Fireplaces Number 1
Appliance Microwave, ENERGY STAR Qualified Refrigerator, ENERGY STAR Qualified Dishwasher, Vacuum System, Range Hood, Range - ENERGY STAR, Oven - ENERGY STAR, Plumbed For Ice Maker, Utility Connections for Gas Range, Utility Connections for Gas Oven, Utility Connections for Electric Oven, Utility Connections for Electric Dryer
Laundry Washer Hookup
Exterior
Exterior Feature Porch, Porch - Enclosed, Deck - Vinyl, Pool - Inground Heated, Rain Gutters, Hot Tub/Spa, Professional Landscaping, Stone Wall
Garage Spaces 3.0
Pool Pool - Inground Heated
Community Features Shopping, Tennis Court(s), Park, Walk/Jog Trails, Golf, Medical Facility, Bike Path, Conservation Area, Highway Access, House of Worship, Private School, Public School
Utilities Available for Gas Range, for Gas Oven, for Electric Oven, for Electric Dryer, Washer Hookup, Icemaker Connection
View Y/N Yes
View Scenic View(s)
Roof Type Shingle
Total Parking Spaces 6
Garage Yes
Private Pool true
Building
Lot Description Wooded, Underground Storage Tank, Additional Land Avail., Cleared, Farm, Level
Foundation Concrete Perimeter
Sewer Private Sewer
Water Private
Architectural Style Ranch
Others
Senior Community false
Read Less
Want to know what your home might be worth? Contact us for a FREE valuation!

Our team is ready to help you sell your home for the highest possible price ASAP
Bought with Jessica Azzi • LAER Realty Partners





