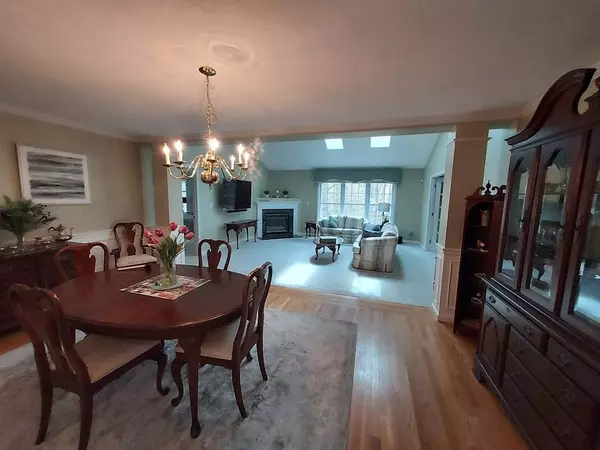$610,000
$569,900
7.0%For more information regarding the value of a property, please contact us for a free consultation.
17 Sheffield Way #17 Westborough, MA 01581
2 Beds
2 Baths
1,874 SqFt
Key Details
Sold Price $610,000
Property Type Condo
Sub Type Condominium
Listing Status Sold
Purchase Type For Sale
Square Footage 1,874 sqft
Price per Sqft $325
MLS Listing ID 73167920
Sold Date 11/20/23
Bedrooms 2
Full Baths 2
HOA Fees $627/mo
HOA Y/N true
Year Built 2000
Annual Tax Amount $8,831
Tax Year 2023
Property Description
We welcome you to Walker Meadows.. A lovely, tranquil, active 55+ adult community set on 46 acres w/ its own putting green & clubhouse. The location of this unit is terrific as it borders a private treed parcel tucked at the end of the cul de sac adding to the desireability of its location.End unit loaded with windows & skylit living room &sunroom adds natural light all year long. The spacious open floorplan accented with HW floors in the dining room, decorative columns dividing corner gas fireplaced living and dining room. Soaring cathedral ceiling in the LR. An office or den off, the living room is a great bonus. An inviting peaceful 3 season room off the back overlooking the lovely trees bursting with fall colors is so relaxing! Primary bedroom ensuite w/walk in closet.. 1st flr laundry. Untapped potential in the walk out lower level with full windows and storage.. An oversized 1 car garage w/ shelving = also offers easy access to basement. Welcome home...
Location
State MA
County Worcester
Zoning res
Direction Rte 9 e..rt on Park..left on wessonville Village to Sheffield
Rooms
Basement Y
Primary Bedroom Level Main, First
Dining Room Flooring - Hardwood, Open Floorplan, Wainscoting, Lighting - Pendant
Kitchen Closet, Flooring - Stone/Ceramic Tile, Window(s) - Picture, Dining Area, Cable Hookup, Open Floorplan, Recessed Lighting
Interior
Interior Features Bathroom - Full, Closet, Lighting - Pendant, Open Floor Plan, Entrance Foyer, Office, Sun Room
Heating Forced Air, Natural Gas
Cooling Central Air
Flooring Tile, Carpet, Hardwood, Flooring - Hardwood, Flooring - Wall to Wall Carpet
Fireplaces Number 1
Fireplaces Type Living Room
Appliance Range, Dishwasher, Disposal, Microwave, Refrigerator, Washer, Dryer, Utility Connections for Gas Range
Laundry First Floor, In Unit
Exterior
Exterior Feature Porch - Enclosed, Professional Landscaping
Garage Spaces 1.0
Community Features Shopping, Tennis Court(s), Park, Medical Facility, Conservation Area, Highway Access, House of Worship, Adult Community
Utilities Available for Gas Range
Roof Type Shingle
Total Parking Spaces 2
Garage Yes
Building
Story 1
Sewer Public Sewer
Water Public
Others
Senior Community true
Read Less
Want to know what your home might be worth? Contact us for a FREE valuation!

Our team is ready to help you sell your home for the highest possible price ASAP
Bought with Michelle Gillespie • Keller Williams Pinnacle MetroWest





