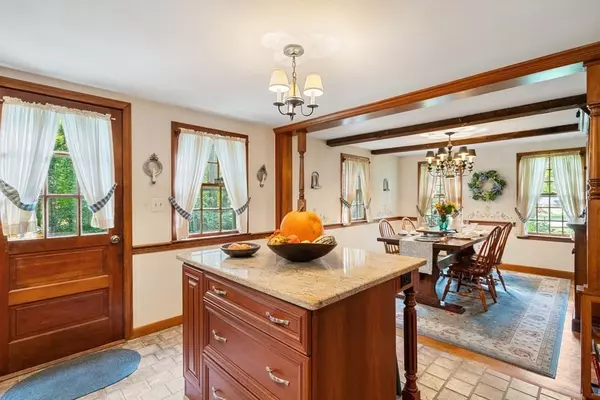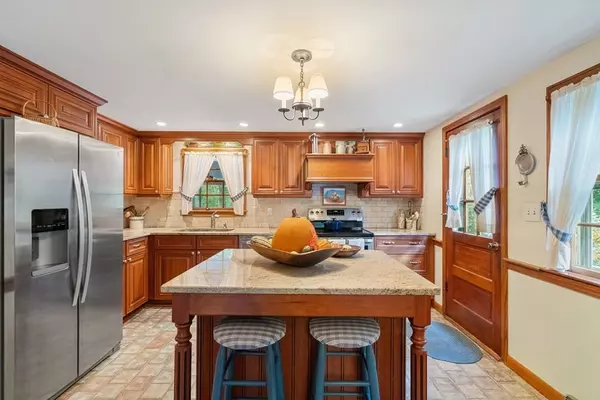$555,000
$559,900
0.9%For more information regarding the value of a property, please contact us for a free consultation.
75 Big Rock Ln Hanson, MA 02341
4 Beds
1.5 Baths
1,568 SqFt
Key Details
Sold Price $555,000
Property Type Single Family Home
Sub Type Single Family Residence
Listing Status Sold
Purchase Type For Sale
Square Footage 1,568 sqft
Price per Sqft $353
MLS Listing ID 73169636
Sold Date 11/21/23
Style Colonial
Bedrooms 4
Full Baths 1
Half Baths 1
HOA Y/N false
Year Built 1965
Annual Tax Amount $5,604
Tax Year 2023
Lot Size 1.000 Acres
Acres 1.0
Property Description
10/22 OPEN HOUSE CANCELLED - OFFER ACCEPTED - Welcome home! Tucked into the end of a quiet cul de sac, 75 Big Rock Lane has been meticulously maintained by one owner. Neat as a pin, this classic colonial is light and bright with a wonderful floor plan for entertaining! Living room has a wood burning fireplace and family room has french doors leading to large deck. Kitchen is classically updated and modern with large kitchen island, granite counters, stainless appliances and designer touches. Four bedrooms on the second floor as well as full bath. Basement is unfinished but super clean with plenty of storage! The backyard is lush with mature gardens and a great space for those summer barbecues! Close to Hanson Center, shopping, schools, this home is a quick 1.6 miles to the Hanson T. With major systems all updated - furnace and central air (both new as of 2020), oil tank (5 years old), hot water heater (new as of 2022), all you have to do is move in!
Location
State MA
County Plymouth
Zoning 100
Direction High St. to Big Rock Ln
Rooms
Family Room Closet, Flooring - Hardwood, French Doors, Deck - Exterior, Exterior Access
Basement Full
Primary Bedroom Level Second
Dining Room Flooring - Hardwood
Kitchen Flooring - Stone/Ceramic Tile, Dining Area, Countertops - Stone/Granite/Solid, Kitchen Island, Cabinets - Upgraded, Exterior Access, Remodeled, Stainless Steel Appliances
Interior
Heating Forced Air, Oil
Cooling Central Air
Fireplaces Number 1
Fireplaces Type Living Room
Appliance Dishwasher, ENERGY STAR Qualified Refrigerator, Oven - ENERGY STAR
Exterior
Exterior Feature Porch, Deck, Patio
Community Features Public Transportation, Shopping
Total Parking Spaces 6
Garage No
Building
Lot Description Wooded, Level
Foundation Concrete Perimeter
Sewer Private Sewer
Water Public
Architectural Style Colonial
Others
Senior Community false
Read Less
Want to know what your home might be worth? Contact us for a FREE valuation!

Our team is ready to help you sell your home for the highest possible price ASAP
Bought with Sherry Costello • Waterfront Realty Group





