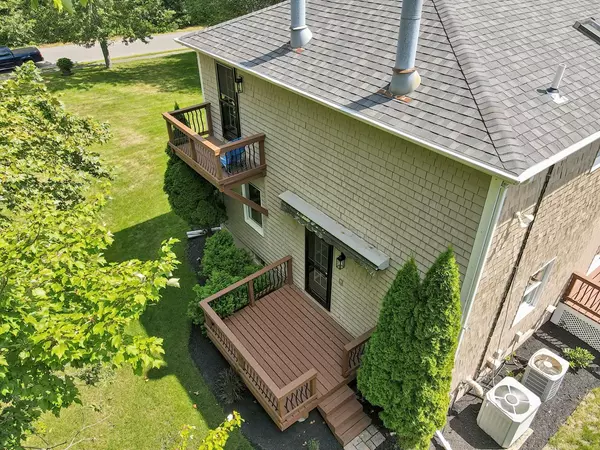$801,500
$799,990
0.2%For more information regarding the value of a property, please contact us for a free consultation.
321 Birchbark Dr Hanson, MA 02341
3 Beds
2.5 Baths
4,000 SqFt
Key Details
Sold Price $801,500
Property Type Single Family Home
Sub Type Single Family Residence
Listing Status Sold
Purchase Type For Sale
Square Footage 4,000 sqft
Price per Sqft $200
MLS Listing ID 73150091
Sold Date 11/21/23
Style Colonial
Bedrooms 3
Full Baths 2
Half Baths 1
HOA Y/N true
Year Built 1992
Annual Tax Amount $8,247
Tax Year 2023
Lot Size 0.920 Acres
Acres 0.92
Property Description
WELL MAINTAINED 10 ROOM ALMOST 3K SQ FT COLONIAL IN MATURE NEIGHBORHOOD. 2 STORY FOYER WITH OPEN BALCONY. FIREPLACED FAMILYROOM WITH SIDE DECK. MASTER BEDROOM WITH GAS FIREPLACE, JULIETTE BALCONY, BATH WITH FREE STANDING STONE RESIN TUB BEAUTIFUL MASTER BATH LARGE DECK OFF KITCHEN. STONE PATIO NEW IRRIGATION SYSTEM STUNNIMG KITCHEN EXTENSIVE INDOOR STONE WORK BRAND NEW DRIVEWAY & ROOF INCLUDING GUTER GUARDS ADDITIONAL 1000 SQ FT FINISHED BASEMENT. VERY PRIVATE QUITE NEIGHBOORHOOD THIS IS A MUST SEE PROPERTY.
Location
State MA
County Plymouth
Zoning 100
Direction off rte 58
Rooms
Family Room Bathroom - Full, Flooring - Hardwood, Chair Rail, Recessed Lighting
Basement Full, Finished, Interior Entry, Garage Access
Primary Bedroom Level Second
Dining Room Flooring - Hardwood, Window(s) - Picture
Kitchen Flooring - Vinyl, Countertops - Stone/Granite/Solid, Countertops - Upgraded, Kitchen Island, Breakfast Bar / Nook, Dryer Hookup - Electric, Recessed Lighting, Stainless Steel Appliances
Interior
Interior Features Ceiling Fan(s), Recessed Lighting, Central Vacuum, Finish - Earthen Plaster
Heating Central, Natural Gas, Fireplace
Cooling Central Air, Dual
Flooring Vinyl, Hardwood, Flooring - Vinyl
Fireplaces Number 3
Fireplaces Type Living Room, Master Bedroom
Appliance Microwave, Refrigerator, Water Treatment, ENERGY STAR Qualified Refrigerator, ENERGY STAR Qualified Dishwasher, Vacuum System, Water Softener, Cooktop, Range - ENERGY STAR, Utility Connections for Electric Range, Utility Connections for Electric Oven
Laundry Washer Hookup
Exterior
Exterior Feature Porch, Deck, Deck - Wood, Patio, Balcony, Rain Gutters, Storage, Sprinkler System, Stone Wall, ET Irrigation Controller
Garage Spaces 2.0
Community Features Public Transportation, Shopping, Park, Golf, House of Worship, Public School, T-Station
Utilities Available for Electric Range, for Electric Oven, Washer Hookup
Roof Type Shingle
Total Parking Spaces 7
Garage Yes
Building
Lot Description Wooded, Cleared
Foundation Concrete Perimeter
Sewer Private Sewer
Water Public
Architectural Style Colonial
Schools
Elementary Schools John Duval
Middle Schools Hanson Middle
High Schools Hanson Regional
Others
Senior Community false
Read Less
Want to know what your home might be worth? Contact us for a FREE valuation!

Our team is ready to help you sell your home for the highest possible price ASAP
Bought with Jerry Parent • RE/MAX Real Estate Center





