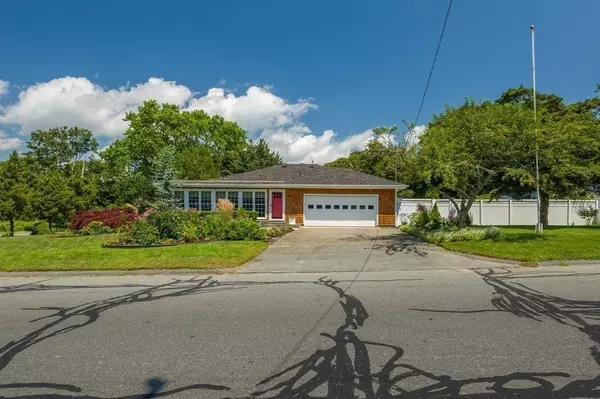$805,000
$850,000
5.3%For more information regarding the value of a property, please contact us for a free consultation.
36 Causeway Rd Fairhaven, MA 02719
2 Beds
2 Baths
2,049 SqFt
Key Details
Sold Price $805,000
Property Type Single Family Home
Sub Type Single Family Residence
Listing Status Sold
Purchase Type For Sale
Square Footage 2,049 sqft
Price per Sqft $392
Subdivision West Island
MLS Listing ID 73140689
Sold Date 11/27/23
Style Ranch,Cottage,Bungalow,Craftsman,Prairie
Bedrooms 2
Full Baths 2
HOA Y/N false
Year Built 1960
Annual Tax Amount $5,100
Tax Year 2023
Lot Size 0.410 Acres
Acres 0.41
Property Description
One of West Island's most beautiful homes. Sitting high on the island and out of the flood zone, this home enjoys scenic vistas, ocean breezes and close proximity to both bathing, hiking, boating and dining. The home offers one-level living. The open concept living, dining and recently-renovated kitchen is perfect for entertaining and features recessed lighting, fireplace, bar area and hardwood flooring. This opens up to a lovely sunroom flanked by windows overlooking the side gardens. A large pantry, two full bathrooms and two large bedrooms with ample closet space complete the living space. Storage can be found in the attic and basement as well as the oversized two-car garage. In the fenced rear yard is an above-ground pool, beautiful plantings, patio seating area with fire pit/BBQ area, beds for garden vegetables and a Nantucket brand Shed. This home sits on 3 lots. This home also have private and deeded beach rights.
Location
State MA
County Bristol
Zoning RR
Direction Sconticut Neck Road to Goulart Memorial, over bridge go to top of hill, house on left.
Rooms
Basement Full, Bulkhead, Sump Pump, Concrete
Interior
Heating Forced Air, Oil
Cooling Central Air
Flooring Wood, Tile, Carpet
Fireplaces Number 1
Appliance Range, Dishwasher, Disposal, Microwave, Refrigerator, Washer, Dryer, Wine Refrigerator, Range Hood, Plumbed For Ice Maker, Utility Connections for Gas Range, Utility Connections for Gas Oven, Utility Connections for Electric Dryer
Laundry Washer Hookup
Exterior
Exterior Feature Patio, Pool - Above Ground, Rain Gutters, Storage, Sprinkler System, Screens, Fenced Yard, Fruit Trees
Garage Spaces 2.0
Fence Fenced/Enclosed, Fenced
Pool Above Ground
Community Features Conservation Area, Marina
Utilities Available for Gas Range, for Gas Oven, for Electric Dryer, Washer Hookup, Icemaker Connection
Waterfront Description Beach Front,Ocean,0 to 1/10 Mile To Beach,Beach Ownership(Public,Association,Deeded Rights)
View Y/N Yes
View Scenic View(s)
Roof Type Shingle
Total Parking Spaces 4
Garage Yes
Private Pool true
Building
Lot Description Corner Lot, Gentle Sloping
Foundation Concrete Perimeter
Sewer Public Sewer
Water Public
Architectural Style Ranch, Cottage, Bungalow, Craftsman, Prairie
Schools
Elementary Schools Wood
Middle Schools Hastings
High Schools Fhs
Others
Senior Community false
Read Less
Want to know what your home might be worth? Contact us for a FREE valuation!

Our team is ready to help you sell your home for the highest possible price ASAP
Bought with Lisa Davis • East Shore Properties





