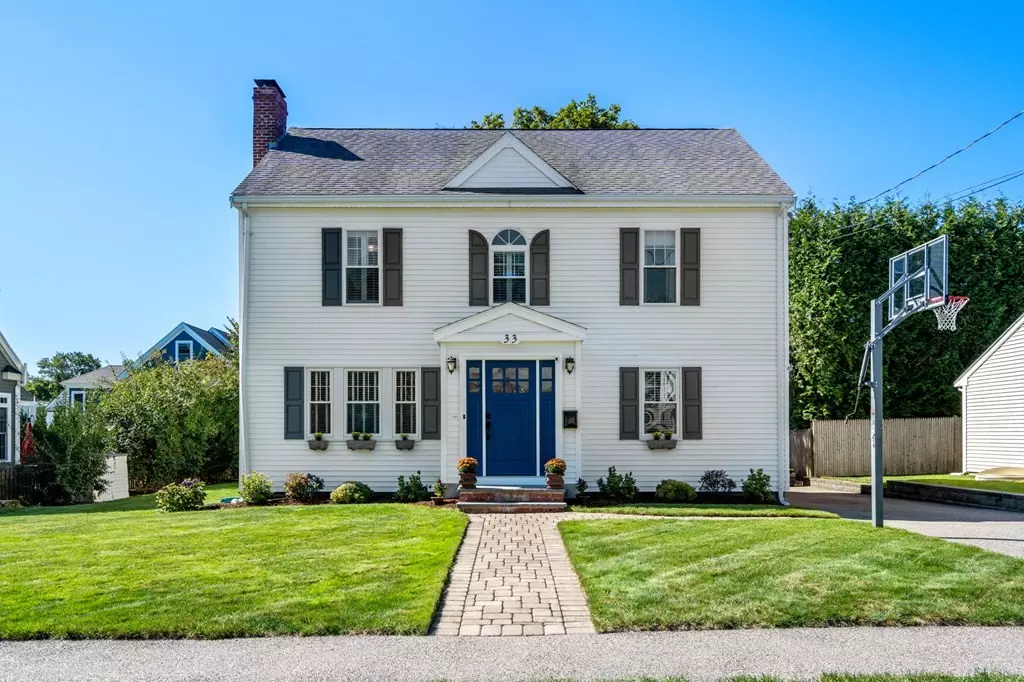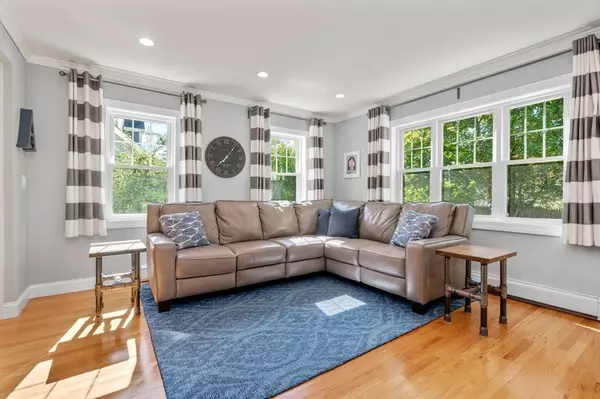$1,528,000
$1,395,000
9.5%For more information regarding the value of a property, please contact us for a free consultation.
33 Horace St Needham, MA 02494
4 Beds
3 Baths
2,540 SqFt
Key Details
Sold Price $1,528,000
Property Type Single Family Home
Sub Type Single Family Residence
Listing Status Sold
Purchase Type For Sale
Square Footage 2,540 sqft
Price per Sqft $601
MLS Listing ID 73166781
Sold Date 11/28/23
Style Colonial
Bedrooms 4
Full Baths 3
HOA Y/N false
Year Built 1951
Annual Tax Amount $10,632
Tax Year 2023
Lot Size 6,969 Sqft
Acres 0.16
Property Description
Located in a quiet friendly neighborhood near Eliot Elementary and Cricket Field in Needham Heights sits this brightly renovated & expanded turnkey home, ready for its new owners. Enter into the welcoming foyer and be greeted by gleaming hardwoods that adorn the home. The entry opens up into a beautiful fireplaced dining room connecting effortlessly to a stunningly remodeled kitchen featuring quartz countertops and an abundance of cabinetry which opens to the spacious living room. The main level features great flexibility with a bedroom and family room, both which could work as a home office, as well as a full bath. Enchanting mudroom addition w/ shiplap wall, built in cabinets & beverage fridge opens to the outside back patio & flat, private backyard. Upstairs boasts a new primary ensuite w/ walk in closet & beautiful bath + 2 additional bedrooms & an updated hall bath. The lower level does not disappoint w/ finished living spaces useful for playroom, exercise, etc. with great storage
Location
State MA
County Norfolk
Zoning SRB
Direction Central Ave to Horace Street
Rooms
Family Room Flooring - Hardwood, Exterior Access, Open Floorplan, Recessed Lighting, Remodeled
Basement Full, Finished, Bulkhead
Primary Bedroom Level Second
Dining Room Flooring - Hardwood
Kitchen Flooring - Hardwood, Countertops - Stone/Granite/Solid, Open Floorplan, Recessed Lighting, Remodeled, Stainless Steel Appliances, Gas Stove, Peninsula, Lighting - Pendant
Interior
Interior Features Closet/Cabinets - Custom Built, Countertops - Stone/Granite/Solid, Recessed Lighting, Exercise Room, Play Room, Mud Room
Heating Forced Air, Baseboard, Natural Gas
Cooling Central Air, Ductless
Flooring Tile, Hardwood, Flooring - Wall to Wall Carpet, Flooring - Stone/Ceramic Tile
Fireplaces Number 1
Fireplaces Type Dining Room
Appliance Range, Dishwasher, Disposal, Microwave, Refrigerator, Washer, Dryer, Wine Refrigerator, Utility Connections for Gas Range
Laundry In Basement
Exterior
Exterior Feature Patio, Rain Gutters, Storage, Professional Landscaping
Community Features Public Transportation, Shopping, Park, Highway Access, House of Worship, Private School, Public School, T-Station, Sidewalks
Utilities Available for Gas Range
Roof Type Shingle
Total Parking Spaces 4
Garage No
Building
Foundation Concrete Perimeter
Sewer Public Sewer
Water Public
Architectural Style Colonial
Schools
Elementary Schools Eliot
Middle Schools Pollard
High Schools Needham
Others
Senior Community false
Read Less
Want to know what your home might be worth? Contact us for a FREE valuation!

Our team is ready to help you sell your home for the highest possible price ASAP
Bought with Jillian Adler • Compass





