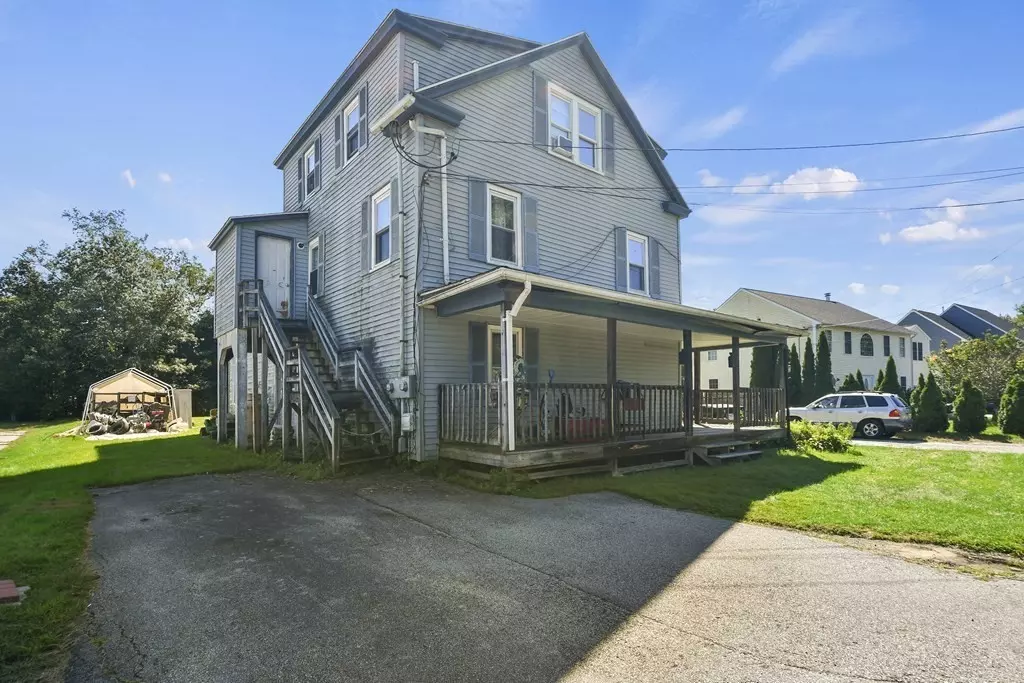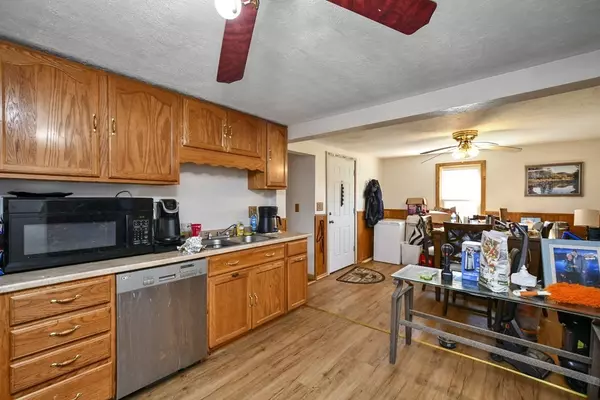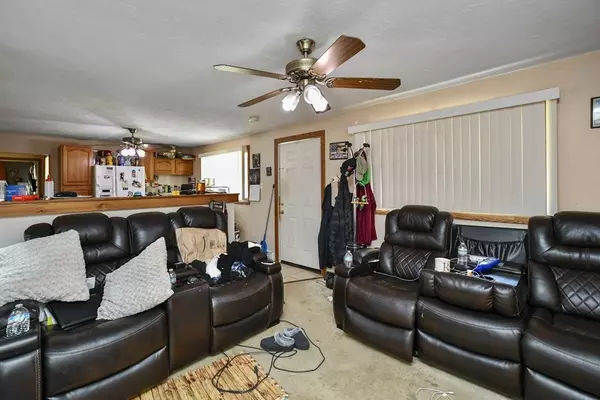$392,000
$430,000
8.8%For more information regarding the value of a property, please contact us for a free consultation.
7 Pine Street Oxford, MA 01540
6 Beds
2.5 Baths
2,434 SqFt
Key Details
Sold Price $392,000
Property Type Multi-Family
Sub Type 2 Family - 2 Units Up/Down
Listing Status Sold
Purchase Type For Sale
Square Footage 2,434 sqft
Price per Sqft $161
MLS Listing ID 73158856
Sold Date 11/30/23
Bedrooms 6
Full Baths 2
Half Baths 1
Year Built 1907
Annual Tax Amount $5,335
Tax Year 2023
Lot Size 0.430 Acres
Acres 0.43
Property Description
Excellent opportunity for investors and owner-occupant buyers who can add a little TLC & turn this into the perfect investment! This 2 family is situated in a desirable Oxford location & awaits new owners! The first-floor unit offers 2 good-sized bedrooms, a full bath, a sun-filled living room & a spacious kitchen w/ a pantry for even more storage space! The 2nd unit offers 4 bedrooms, 1.5 baths, a spacious cabinet-packed kitchen w/ dining area, living room & in-unit laundry! Bonus room in 2nd Unit located on the 2nd floor of this unit provides a great home office, reading nook or to be used however you see fit! This home provides a wraparound covered front porch, plenty of off-street parking & a good-sized yard completes the package! Easy access to the highway and close proximity to shopping, public transportation, restaurants & more!!
Location
State MA
County Worcester
Zoning R3
Direction Charlton St to PineSt
Rooms
Basement Crawl Space, Bulkhead, Dirt Floor
Interior
Interior Features Unit 1(Ceiling Fans, Pantry, Bathroom With Tub & Shower, Other (See Remarks)), Unit 2(Ceiling Fans, Bathroom With Tub & Shower, Other (See Remarks)), Unit 1 Rooms(Living Room, Kitchen), Unit 2 Rooms(Living Room, Dining Room, Kitchen)
Heating Unit 1(Electric Baseboard, Electric), Unit 2(Electric Baseboard, Electric)
Cooling Unit 1(None), Unit 2(None)
Flooring Tile, Vinyl, Carpet, Laminate, Unit 1(undefined), Unit 2(Tile Floor, Stone/Ceramic Tile Floor)
Appliance Unit 1(Range, Refrigerator), Unit 2(Range, Refrigerator)
Exterior
Exterior Feature Porch
Community Features Public Transportation, Shopping, Park, Walk/Jog Trails, Highway Access, Public School
Roof Type Shingle
Total Parking Spaces 5
Garage No
Building
Lot Description Cleared, Level
Story 3
Foundation Stone
Sewer Private Sewer
Water Public
Others
Senior Community false
Read Less
Want to know what your home might be worth? Contact us for a FREE valuation!

Our team is ready to help you sell your home for the highest possible price ASAP
Bought with The Allain Group • Compass





