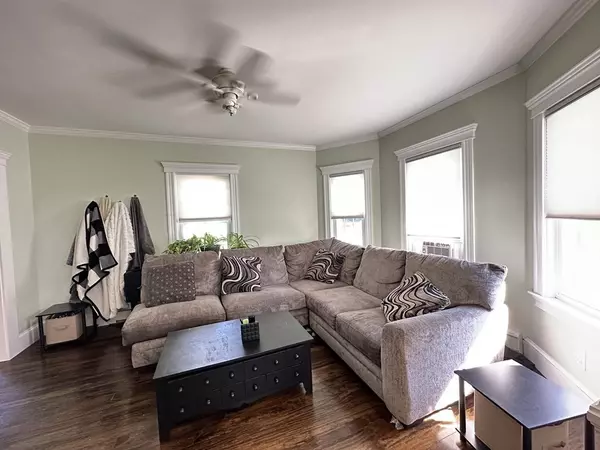$525,000
$540,000
2.8%For more information regarding the value of a property, please contact us for a free consultation.
236 Matfield St. West Bridgewater, MA 02379
3 Beds
2 Baths
1,518 SqFt
Key Details
Sold Price $525,000
Property Type Single Family Home
Sub Type Single Family Residence
Listing Status Sold
Purchase Type For Sale
Square Footage 1,518 sqft
Price per Sqft $345
MLS Listing ID 73161075
Sold Date 11/30/23
Style Colonial
Bedrooms 3
Full Baths 2
HOA Y/N false
Year Built 1915
Annual Tax Amount $5,710
Tax Year 2023
Lot Size 0.520 Acres
Acres 0.52
Property Description
Recently remodeled, move in ready colonial with antique hardwood floors, bright and airy floor plan & high ceilings. This home features a very spacious first floor layout with a tiled mudroom, coat closet, updated full bath, spacious kitchen with stone counters, stainless steel appliances and a pantry for storing kitchen items. The open plan features a good-sized living room that flows into the dining room then on to the deck. Upstairs has 3 generously sized bedrooms each with lots of closet space and a second full bath with side-by-side washer & dryer. Mechanical & electrical updates done in 2017-2018 include a new roof, pex plumbing, vinyl windows, high efficiency 4 zone Weil McClain natural gas boiler and 200 amp electric service. A must see!
Location
State MA
County Plymouth
Zoning UNK
Direction Google maps
Rooms
Basement Full, Interior Entry, Bulkhead, Unfinished
Primary Bedroom Level Second
Interior
Interior Features Mud Room, Internet Available - Broadband
Heating Baseboard, Natural Gas
Cooling None
Flooring Wood, Tile
Appliance Range, Dishwasher, Microwave, Refrigerator, Washer, Dryer, Utility Connections for Gas Range, Utility Connections for Electric Dryer
Laundry Second Floor, Washer Hookup
Exterior
Exterior Feature Porch, Deck, Deck - Wood, Rain Gutters
Community Features Shopping, Highway Access, Public School
Utilities Available for Gas Range, for Electric Dryer, Washer Hookup
Roof Type Shingle
Total Parking Spaces 7
Garage No
Building
Lot Description Level
Foundation Stone
Sewer Private Sewer
Water Public
Architectural Style Colonial
Others
Senior Community false
Read Less
Want to know what your home might be worth? Contact us for a FREE valuation!

Our team is ready to help you sell your home for the highest possible price ASAP
Bought with James Mulvey • Bird Dog Real Estate, LLC





