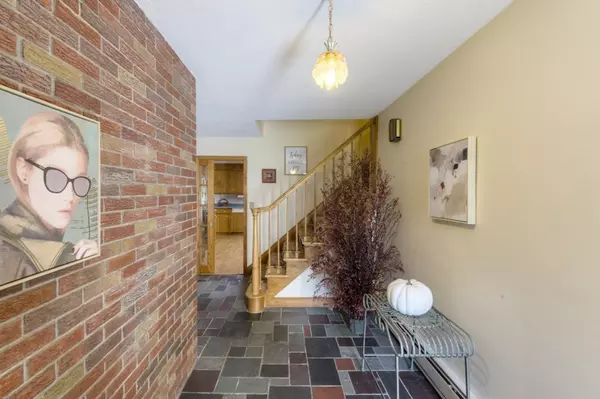$465,000
$459,900
1.1%For more information regarding the value of a property, please contact us for a free consultation.
4 Breezy Green Rd Leicester, MA 01524
3 Beds
1.5 Baths
2,533 SqFt
Key Details
Sold Price $465,000
Property Type Single Family Home
Sub Type Single Family Residence
Listing Status Sold
Purchase Type For Sale
Square Footage 2,533 sqft
Price per Sqft $183
MLS Listing ID 73172080
Sold Date 12/06/23
Bedrooms 3
Full Baths 1
Half Baths 1
HOA Y/N false
Year Built 1970
Annual Tax Amount $4,423
Tax Year 2023
Lot Size 0.480 Acres
Acres 0.48
Property Description
***NEW LISTING***Open House Sat 10/21 & Sun 10/22, 11:30-1pm***This Incredible Home is Being Offer for the First Time in 50+ Years! ~ Impeccably Cared for Multi-Level Home with Updates Throughout! ~ Offers Large Airy Living Room & Dining Room with Fireplace and Built-in Bookcase ~ Gleaming Hardwood Floors ~ Light Bright Eat-in Kitchen with Skylight Overlooking and Open to the Large Den ~ Half Bath with Laundry & Built-In Cabinets ~ Huge Primary Bedroom with Double Closets ~ Bedroom Two & Three having Large Closets! ~ The Expansive Lower Level with Second Fireplace and Lots of Additional Cabinet Storage, Utility & Storage Room~ Two Car Garage ~ Exterior Private Patio ~ Beautiful Oversized Lot & Large Garden Shed ~ Professionally Landscaped ~~ Gas Heating 2011 ~ Roof Approx 7years ~ 2nd Floor Replacement Windows~ All Appliances Included~ Large Driveway with Lots of Off-Street Parking~ Great Commuter Location with easy access to Rte 20, Ma Pike 90, Rte 146, Rte 290 & Rte 395!
Location
State MA
County Worcester
Zoning R1
Direction Rte 56 to Rogers Rd then right onto Breezy Green ~ Home is on the right side
Rooms
Family Room Ceiling Fan(s), Flooring - Wall to Wall Carpet
Basement Full
Primary Bedroom Level Second
Dining Room Flooring - Hardwood
Kitchen Skylight, Flooring - Laminate, Open Floorplan
Interior
Interior Features Closet, Game Room, Entry Hall, Mud Room
Heating Baseboard, Natural Gas, Fireplace(s)
Cooling None
Flooring Tile, Carpet, Hardwood, Flooring - Laminate, Flooring - Stone/Ceramic Tile, Flooring - Hardwood
Fireplaces Number 2
Fireplaces Type Living Room
Appliance Range, Dishwasher, Microwave, Refrigerator, Washer, Dryer
Laundry Bathroom - Half, First Floor
Exterior
Exterior Feature Patio, Rain Gutters, Storage
Garage Spaces 2.0
Roof Type Shingle
Total Parking Spaces 5
Garage Yes
Building
Lot Description Easements, Gentle Sloping
Foundation Concrete Perimeter
Sewer Public Sewer
Water Public
Others
Senior Community false
Read Less
Want to know what your home might be worth? Contact us for a FREE valuation!

Our team is ready to help you sell your home for the highest possible price ASAP
Bought with Lisa Saulnier • Keller Williams Realty North Central





