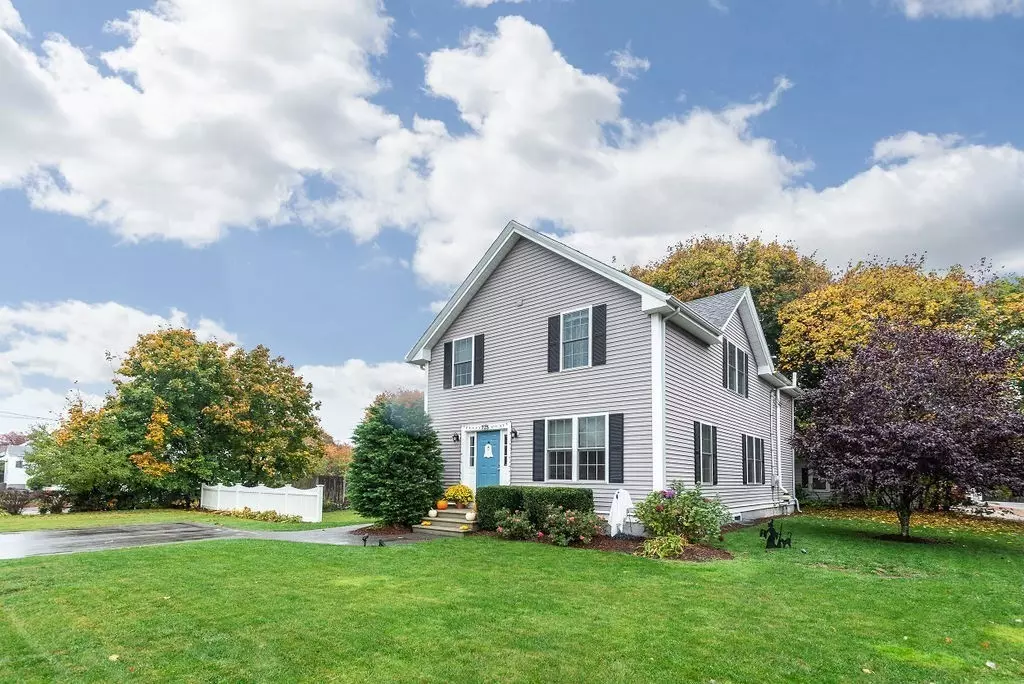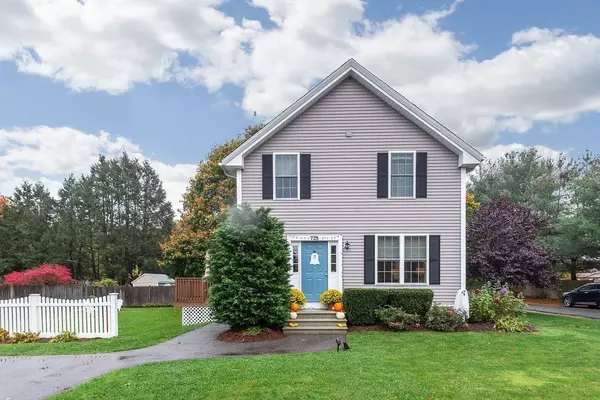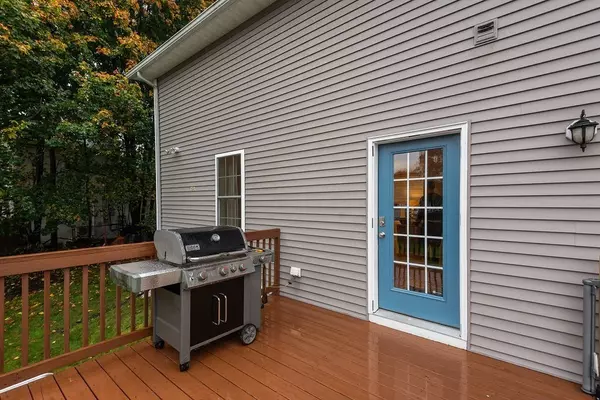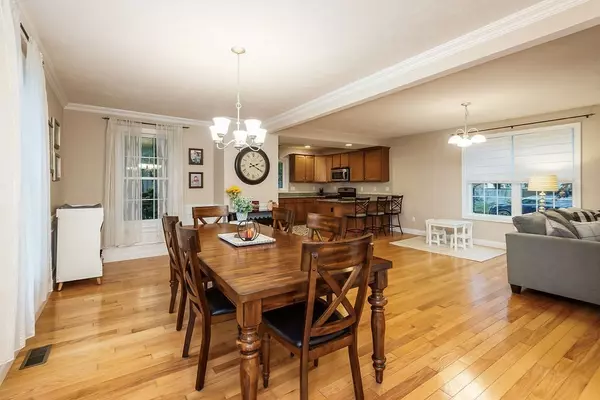$456,000
$439,900
3.7%For more information regarding the value of a property, please contact us for a free consultation.
725 Rathbun Street Blackstone, MA 01504
3 Beds
2.5 Baths
1,952 SqFt
Key Details
Sold Price $456,000
Property Type Single Family Home
Sub Type Single Family Residence
Listing Status Sold
Purchase Type For Sale
Square Footage 1,952 sqft
Price per Sqft $233
MLS Listing ID 73175576
Sold Date 12/07/23
Style Colonial
Bedrooms 3
Full Baths 2
Half Baths 1
HOA Y/N false
Year Built 1902
Annual Tax Amount $5,160
Tax Year 2023
Lot Size 8,712 Sqft
Acres 0.2
Property Description
This home offers just under 2000 sq. ft.! Entire house was remodeled 8 years ago ! Gas heating system, A/C, easy care vinyl, roof, windows, and electric! 1st floor offers popular open floor plan with ceilings well over 8' and hardwood flooring throughout. Large kitchen area, with maple cabinets, stainless steel appliances, gas stove and granite countertops. Dining room is large enough for those Holiday gatherings and offers crown molding, decorative wainscotting and chair rail. Large family room for hosting Sunday football and more! Upstairs offers 3 ample sized bedrooms with plenty of closet space, 2 full baths with 2nd floor laundry. Primary bedroom offers ceiling fan, private bath and walk-in closet. Yard has been meticulously landscaped and is partially fenced in. Come have a look! OPEN HOUSE SATURDAY 1-3 SUNDAY 11-12:30
Location
State MA
County Worcester
Zoning res
Direction Please use GPS
Rooms
Family Room Closet, Flooring - Hardwood, Open Floorplan, Lighting - Overhead, Crown Molding
Basement Full, Interior Entry, Bulkhead, Radon Remediation System, Concrete
Primary Bedroom Level Second
Dining Room Closet, Flooring - Wood, Open Floorplan, Wainscoting, Lighting - Pendant, Crown Molding
Kitchen Flooring - Hardwood, Dining Area, Countertops - Stone/Granite/Solid, Open Floorplan, Recessed Lighting, Stainless Steel Appliances, Gas Stove
Interior
Heating Central, Forced Air, Natural Gas
Cooling Central Air
Flooring Tile, Carpet, Engineered Hardwood
Appliance Range, Dishwasher, Microwave, Utility Connections for Gas Range, Utility Connections for Electric Dryer
Laundry Second Floor, Washer Hookup
Exterior
Exterior Feature Deck - Wood, Rain Gutters, Screens
Community Features Public Transportation, Shopping, Park, Medical Facility, Highway Access
Utilities Available for Gas Range, for Electric Dryer, Washer Hookup
Roof Type Shingle
Total Parking Spaces 2
Garage No
Building
Lot Description Corner Lot
Foundation Stone
Sewer Public Sewer
Water Public
Architectural Style Colonial
Others
Senior Community false
Acceptable Financing Contract
Listing Terms Contract
Read Less
Want to know what your home might be worth? Contact us for a FREE valuation!

Our team is ready to help you sell your home for the highest possible price ASAP
Bought with The Lioce Team • Lioce Properties Group





