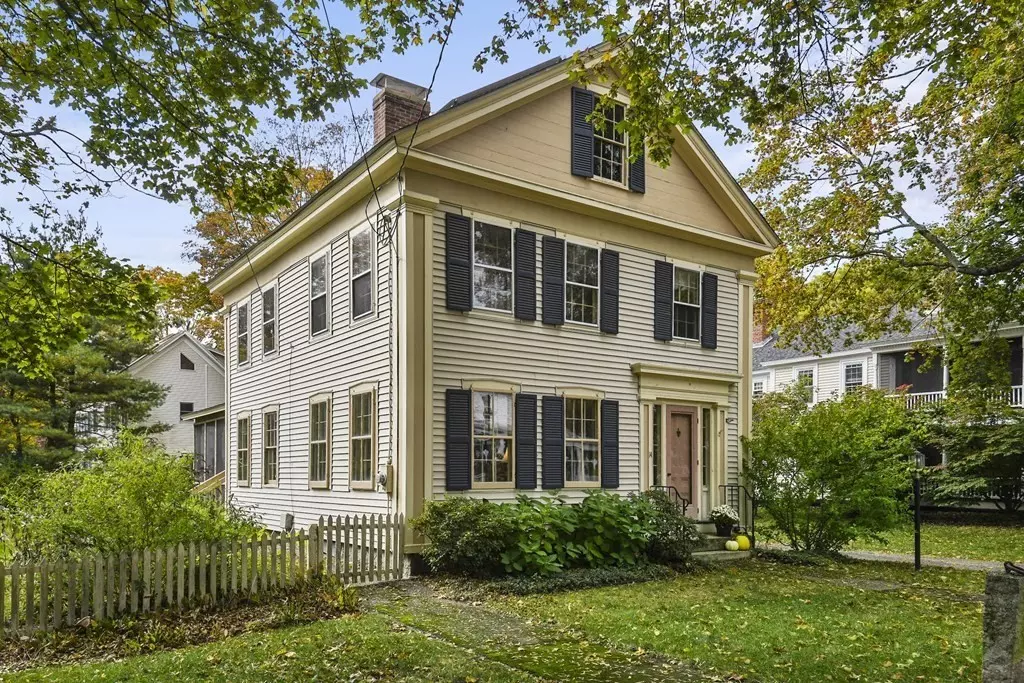$619,500
$619,500
For more information regarding the value of a property, please contact us for a free consultation.
14 Church Street Westborough, MA 01581
4 Beds
1.5 Baths
1,969 SqFt
Key Details
Sold Price $619,500
Property Type Single Family Home
Sub Type Single Family Residence
Listing Status Sold
Purchase Type For Sale
Square Footage 1,969 sqft
Price per Sqft $314
Subdivision West Main Street Historic District
MLS Listing ID 73172498
Sold Date 12/12/23
Style Colonial,Victorian,Antique
Bedrooms 4
Full Baths 1
Half Baths 1
HOA Y/N false
Year Built 1850
Annual Tax Amount $9,003
Tax Year 2023
Lot Size 10,890 Sqft
Acres 0.25
Property Description
Authentic Greek Revival architecture and character define 14 Church Street. A cherished family home in an unbeatable location; a short walk to Westboro's vibrant town center with its history, dining, shopping, schools and more. The entrance hall sets the tone of the house from the stunning curved staircase & high ceilings to the original hardwood flooring in impeccable condition. Period style Living Room has fireplace accented with wood paneled wall. Dining Room boasts 2nd fireplace & several built-ins. Country kitchen leads to delightful screened porch to sit & enjoy the yard in all seasons. Second floor has 4 bedrooms, 3 are extremely spacious with large windows, original moldings & wide plank flooring. Newly renovated full bath with tiled flooring, stone counters & walk-in shower. Other features include 2nd staircase, walkup attic, detached garage. This special home has tremendous potential to update and/or add on. Sited on highly desirable street in area of higher priced homes.
Location
State MA
County Worcester
Zoning R
Direction W. Main St - Rt. 30 to Church St.
Rooms
Basement Full, Interior Entry, Bulkhead, Concrete, Unfinished
Primary Bedroom Level Second
Dining Room Wood / Coal / Pellet Stove, Closet, Closet/Cabinets - Custom Built, Flooring - Hardwood, Chair Rail
Kitchen Bathroom - Half, Beamed Ceilings, Flooring - Stone/Ceramic Tile, Window(s) - Picture, Dining Area, Chair Rail, Exterior Access
Interior
Interior Features Closet, Chair Rail, Entrance Foyer, Study, Central Vacuum
Heating Baseboard, Hot Water, Oil
Cooling None
Flooring Wood, Tile, Hardwood, Flooring - Hardwood
Fireplaces Number 2
Fireplaces Type Dining Room, Living Room
Appliance Range, Dishwasher, Utility Connections for Electric Oven
Laundry Washer Hookup
Exterior
Exterior Feature Porch - Screened, Screens, Fenced Yard, Garden
Garage Spaces 1.0
Fence Fenced
Community Features Public Transportation, Shopping, Park, Walk/Jog Trails, Bike Path, Public School, Sidewalks
Utilities Available for Electric Oven, Washer Hookup
Roof Type Shingle
Total Parking Spaces 4
Garage Yes
Building
Lot Description Cleared, Level
Foundation Stone, Brick/Mortar, Granite
Sewer Public Sewer
Water Public
Architectural Style Colonial, Victorian, Antique
Schools
Elementary Schools Armstrong/Mill
Middle Schools Gibbons
High Schools Whs
Others
Senior Community false
Read Less
Want to know what your home might be worth? Contact us for a FREE valuation!

Our team is ready to help you sell your home for the highest possible price ASAP
Bought with Joan Fallon • DCU Realty - Marlboro





