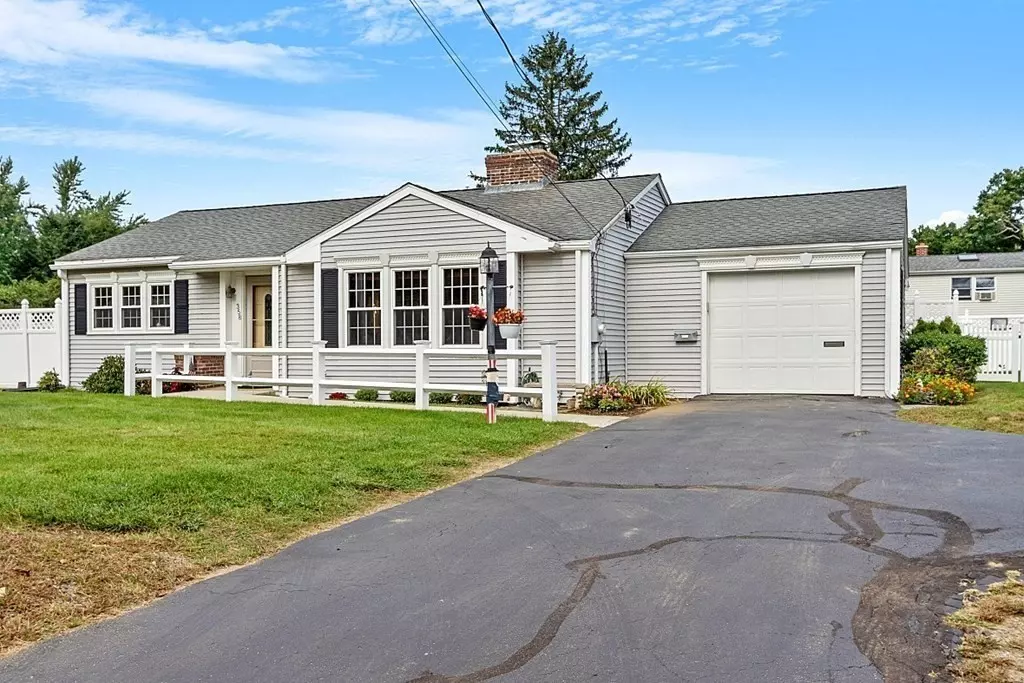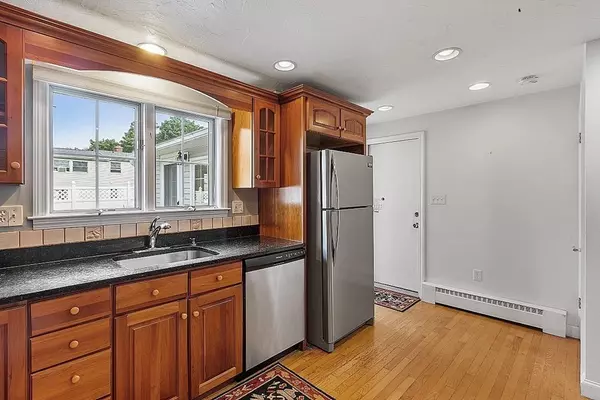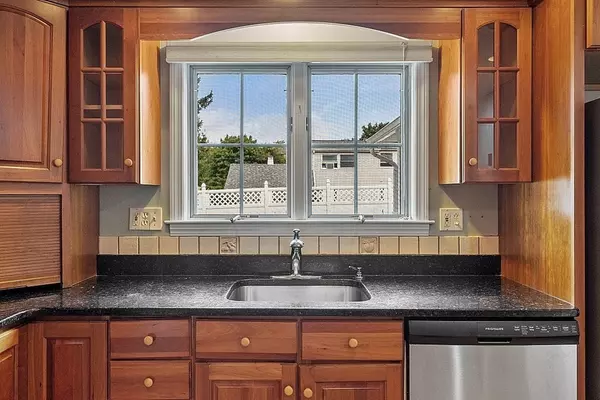$375,000
$369,000
1.6%For more information regarding the value of a property, please contact us for a free consultation.
358 Pleasant Street Paxton, MA 01612
2 Beds
2 Baths
1,088 SqFt
Key Details
Sold Price $375,000
Property Type Single Family Home
Sub Type Single Family Residence
Listing Status Sold
Purchase Type For Sale
Square Footage 1,088 sqft
Price per Sqft $344
MLS Listing ID 73152024
Sold Date 12/12/23
Style Ranch
Bedrooms 2
Full Baths 2
HOA Y/N false
Year Built 1955
Annual Tax Amount $5,605
Tax Year 2023
Lot Size 10,454 Sqft
Acres 0.24
Property Description
Excellent opportunity.. Under $370,000 and in Paxton! ..Completely remodeled two bedroom, two bath ranch on Worcester side of town.. Open floorplan living/dining room offers a fireplace with gas insert. two full baths and stackable laundry on main floor. Cabinet packed cherry, stainless and granite kitchen opens to heated cathedral sunroom. Lot is flat and fenced with two garden sheds. Great storage with attached garage, walk up attic and expansive heated basement. Brand new oil tank and hot water heater August 2023. some additional features include recent replacement windows, abundant recessed lights, low maintenance vinyl exterior and more. Sold fully applianced. Within 10 minutes of Tatnuck Square. See attached floor plans. *** Open House Sunday November 5th cancelled due to multiple offers received***
Location
State MA
County Worcester
Zoning 0R2
Direction Pleasant Street is Rte 122. Located between Briarcliff and Meadowbrook.
Rooms
Basement Full, Interior Entry, Sump Pump, Concrete, Unfinished
Primary Bedroom Level First
Dining Room Flooring - Hardwood, Open Floorplan, Recessed Lighting
Kitchen Flooring - Hardwood, Pantry, Countertops - Stone/Granite/Solid, Cabinets - Upgraded, Recessed Lighting, Remodeled, Stainless Steel Appliances
Interior
Interior Features Cathedral Ceiling(s), Ceiling Fan(s), Sun Room
Heating Baseboard, Electric Baseboard, Oil
Cooling None
Flooring Tile, Hardwood, Flooring - Stone/Ceramic Tile
Fireplaces Number 1
Fireplaces Type Living Room
Appliance Range, Dishwasher, Microwave, Refrigerator, Washer, Dryer, Utility Connections for Electric Range, Utility Connections for Electric Oven, Utility Connections for Electric Dryer
Laundry First Floor, Washer Hookup
Exterior
Exterior Feature Patio, Rain Gutters, Storage, Fenced Yard, Garden
Garage Spaces 1.0
Fence Fenced
Community Features Pool, Tennis Court(s), Walk/Jog Trails, Golf, Conservation Area, House of Worship, Public School, University
Utilities Available for Electric Range, for Electric Oven, for Electric Dryer, Washer Hookup, Generator Connection
Roof Type Shingle
Total Parking Spaces 3
Garage Yes
Building
Lot Description Level
Foundation Concrete Perimeter, Block
Sewer Private Sewer
Water Public
Architectural Style Ranch
Schools
Elementary Schools Paxton Center
Middle Schools Paxton Center
High Schools Wachusett
Others
Senior Community false
Read Less
Want to know what your home might be worth? Contact us for a FREE valuation!

Our team is ready to help you sell your home for the highest possible price ASAP
Bought with Kevin Schumacher • Chinatti Realty Group, Inc.





