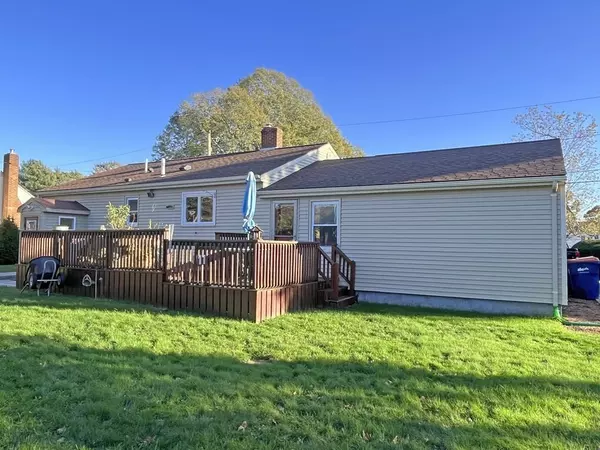$430,000
$425,000
1.2%For more information regarding the value of a property, please contact us for a free consultation.
10 Seaview Ave Fairhaven, MA 02719
2 Beds
2 Baths
980 SqFt
Key Details
Sold Price $430,000
Property Type Single Family Home
Sub Type Single Family Residence
Listing Status Sold
Purchase Type For Sale
Square Footage 980 sqft
Price per Sqft $438
MLS Listing ID 73177440
Sold Date 12/13/23
Style Ranch
Bedrooms 2
Full Baths 2
HOA Y/N false
Year Built 1960
Annual Tax Amount $3,507
Tax Year 2023
Lot Size 0.270 Acres
Acres 0.27
Property Description
Great opportunity! Quiet ranch style home located on side street off Sconticut Neck Rd. The first floor features two good sized bedrooms, updated bath having heated flooring along with a laundry area, lovely eat-in kitchen with granite counters, stainless appliances and with heated tile flooring also! The living room has a wood burning fireplace with a recently installed mini split which provides heat and a.c., all complemented by hardwood flooring. Cast iron baseboard heat through out first floor keeps things warm and also a breezeway connecting the house to the garage adds extra living area. The basement is semi finished with a 3/4 bath, and two living areas. The basement also provides additional storage options and another washer dryer hookup if needed. Also full walk up attic for storage is easily accessed. Great private yard, decking off the back of the house and Seaview Ave Beach and Boat Ramp is at the end of the street, a beautiful bonus! Summer fun!
Location
State MA
County Bristol
Zoning RR
Direction Sconticut Neck to Left on Seaview Ave. First house on left.
Rooms
Basement Full, Partially Finished, Walk-Out Access, Interior Entry, Sump Pump, Concrete
Interior
Heating Baseboard, Radiant, Natural Gas, Ductless
Cooling Ductless
Flooring Tile, Vinyl, Carpet, Hardwood
Fireplaces Number 1
Appliance Range, Dishwasher, Microwave, Refrigerator, Washer, Dryer, Utility Connections for Gas Range
Exterior
Exterior Feature Deck - Wood, Storage, Fruit Trees, Garden
Garage Spaces 1.0
Community Features Public Transportation, Shopping, Medical Facility, Bike Path, House of Worship, Public School
Utilities Available for Gas Range
Waterfront Description Beach Front,Ocean,1/10 to 3/10 To Beach,Beach Ownership(Public)
Roof Type Shingle
Total Parking Spaces 2
Garage Yes
Building
Lot Description Level
Foundation Concrete Perimeter
Sewer Public Sewer
Water Public
Architectural Style Ranch
Schools
Elementary Schools Leroy Wood
High Schools Fhvn Hs Nb Voke
Others
Senior Community false
Read Less
Want to know what your home might be worth? Contact us for a FREE valuation!

Our team is ready to help you sell your home for the highest possible price ASAP
Bought with Mavilde Carvalho • Century 21 Signature Properties





