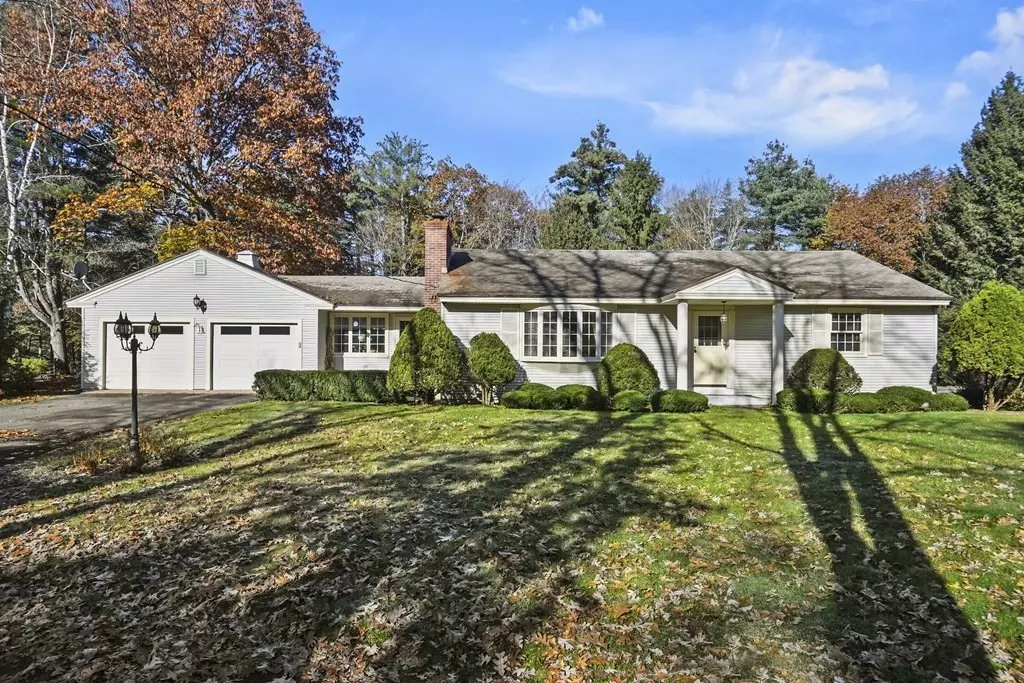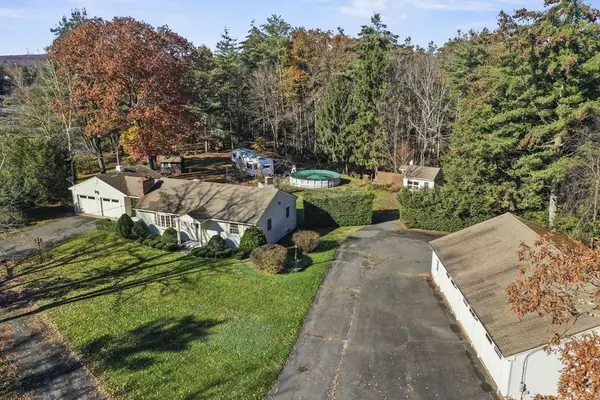$405,000
$389,900
3.9%For more information regarding the value of a property, please contact us for a free consultation.
1353 Daniel Shays Highway Athol, MA 01331
2 Beds
1.5 Baths
1,428 SqFt
Key Details
Sold Price $405,000
Property Type Single Family Home
Sub Type Single Family Residence
Listing Status Sold
Purchase Type For Sale
Square Footage 1,428 sqft
Price per Sqft $283
MLS Listing ID 73177216
Sold Date 12/13/23
Style Ranch
Bedrooms 2
Full Baths 1
Half Baths 1
HOA Y/N false
Year Built 1967
Annual Tax Amount $2,665
Tax Year 2023
Lot Size 4.200 Acres
Acres 4.2
Property Description
This charming ranch-style home is nestled on a sprawling 4+-acre lot. You'll be greeted by a warm and inviting living room featuring hardwood floors, a bay window and a cozy wood-burning fireplace. The formal dining room is perfect for hosting gatherings or dinners. Spacious kitchen boasts stainless steel appliances, ample cabinet space and a separate dining area. Down the hall you'll find a full bath and two good sized bedrooms with plenty of closet space. The partially finished basement is filled with potential, and also boasts a convenient half bath/ laundry room, making it a versatile space to suit your needs. The tree-lined backyard has it all, featuring a deck for entertaining and patio area with a brick fire pit and swimming pool. There's a 2-car attached heated garage and a detached 3-stall garage, providing plenty of space for hobbies, storage, or a workshop. Situated across from Lake Rohunta and just minutes from shopping, restaurants and more! Come make this house YOUR home!
Location
State MA
County Worcester
Zoning RES
Direction Rt. 2 to Daniel Shays Highway
Rooms
Basement Full, Partially Finished, Interior Entry, Bulkhead, Concrete
Primary Bedroom Level First
Dining Room Closet/Cabinets - Custom Built, Flooring - Hardwood, Deck - Exterior, Exterior Access, Slider
Kitchen Flooring - Laminate, Dining Area, Chair Rail, Exterior Access, Stainless Steel Appliances
Interior
Heating Baseboard, Oil
Cooling Wall Unit(s), Dual
Flooring Concrete, Laminate, Hardwood
Fireplaces Number 1
Fireplaces Type Living Room
Appliance Range, Dishwasher, Refrigerator, Utility Connections for Gas Range, Utility Connections for Electric Dryer
Laundry Electric Dryer Hookup, Washer Hookup, In Basement
Exterior
Exterior Feature Porch, Deck - Composite, Patio, Pool - Above Ground, Cabana, Storage, Screens, Satellite Dish, Garden
Garage Spaces 5.0
Pool Above Ground
Community Features Park, Walk/Jog Trails, Bike Path, Highway Access, Public School
Utilities Available for Gas Range, for Electric Dryer, Washer Hookup
Roof Type Shingle
Total Parking Spaces 10
Garage Yes
Private Pool true
Building
Lot Description Cleared, Level
Foundation Concrete Perimeter
Sewer Private Sewer, Other
Water Private
Architectural Style Ranch
Others
Senior Community false
Read Less
Want to know what your home might be worth? Contact us for a FREE valuation!

Our team is ready to help you sell your home for the highest possible price ASAP
Bought with Amanda Roberts • Four Columns Realty, LLC





