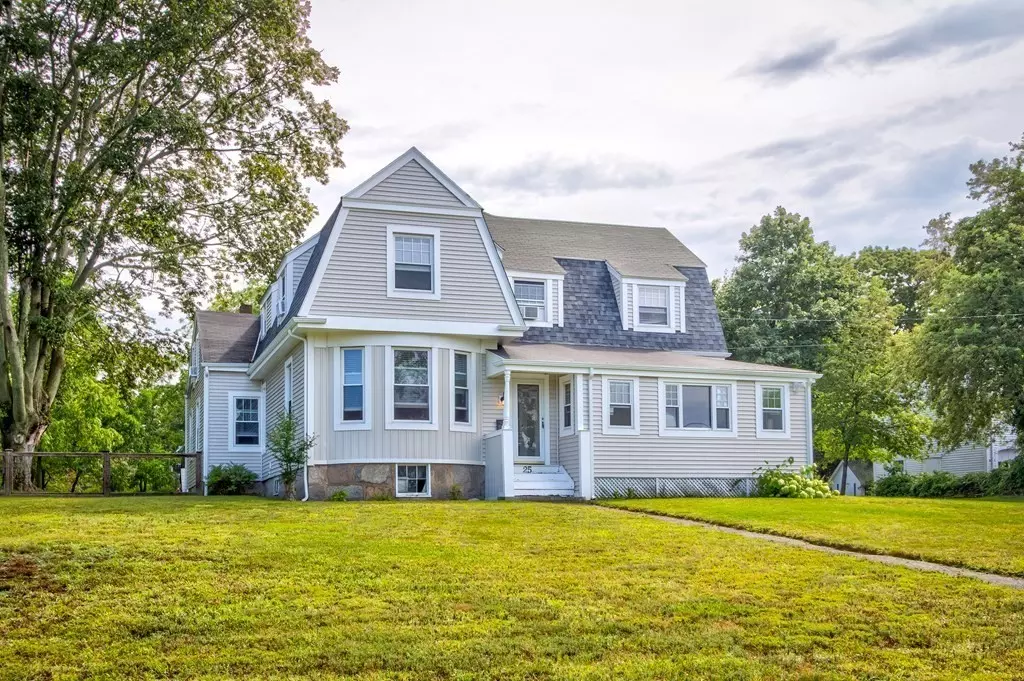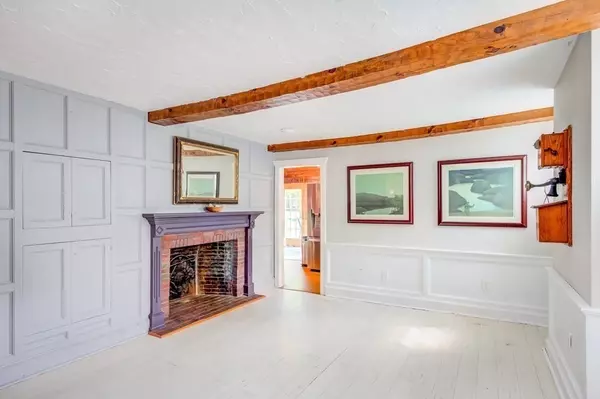$800,000
$900,000
11.1%For more information regarding the value of a property, please contact us for a free consultation.
25 Middle Street Dartmouth, MA 02748
5 Beds
2 Baths
3,067 SqFt
Key Details
Sold Price $800,000
Property Type Single Family Home
Sub Type Single Family Residence
Listing Status Sold
Purchase Type For Sale
Square Footage 3,067 sqft
Price per Sqft $260
Subdivision Padanaram
MLS Listing ID 73148446
Sold Date 12/15/23
Style Colonial
Bedrooms 5
Full Baths 2
HOA Y/N false
Year Built 1850
Annual Tax Amount $6,350
Tax Year 2023
Lot Size 1.030 Acres
Acres 1.03
Property Description
Beautiful home in the heart of Padanaram Village on over an acre of land! This gracious 5 bedroom, 2 full bath Victorian is central to one of the premier sailing & boating communities on the South Coast. The main level features a formal living room w/ fireplace, dining room w/ built-ins, great room, cozy den with fireplace, updated kitchen open to sunspace w/ stone floor, woodstove & vaulted ceiling, a light & bright sun room, laundry room & full bath. Hallmarks include detailed woodwork, exposed beams & hardwood floors throughout w/ over 3,000 sf of living space. Extras include outbuilding/playhouse w/ its own deck, outdoor shower, all new windows, vinyl siding & electric service & partially replaced architectural roof. The expansive rear Trex deck overlooks the fully fenced, massive yard w/ stone walls, blackberries & ocean breezes. Bike over the Padanaram Bridge to the new town landing, beach & park w/ outdoor summer concerts!
Location
State MA
County Bristol
Area South Dartmouth
Zoning GR
Direction GPS
Rooms
Basement Full, Interior Entry, Concrete, Unfinished
Primary Bedroom Level Second
Interior
Interior Features Sun Room, Den, Vestibule, Bonus Room
Heating Central, Steam, Natural Gas
Cooling Window Unit(s)
Flooring Wood, Tile, Vinyl, Bamboo, Hardwood
Fireplaces Number 3
Appliance Range, Dishwasher, Disposal, Refrigerator, Washer, Dryer, Plumbed For Ice Maker, Utility Connections for Gas Range, Utility Connections for Gas Oven, Utility Connections for Electric Dryer
Laundry First Floor, Washer Hookup
Exterior
Exterior Feature Porch - Enclosed, Deck - Wood, Deck - Vinyl, Rain Gutters, Storage, Barn/Stable, Screens, Fenced Yard, Garden, Outdoor Shower
Fence Fenced/Enclosed, Fenced
Community Features Public Transportation, Shopping, Pool, Tennis Court(s), Park, Walk/Jog Trails, Stable(s), Golf, Medical Facility, Bike Path, Conservation Area, Highway Access, House of Worship, Marina, Private School, Public School, University
Utilities Available for Gas Range, for Gas Oven, for Electric Dryer, Washer Hookup, Icemaker Connection
Waterfront Description Beach Front,Bay,Harbor,Ocean,Walk to,1/2 to 1 Mile To Beach,Beach Ownership(Private,Public)
View Y/N Yes
View Scenic View(s)
Roof Type Shingle
Total Parking Spaces 6
Garage No
Building
Lot Description Gentle Sloping
Foundation Granite
Sewer Public Sewer
Water Public
Architectural Style Colonial
Schools
Elementary Schools Demello
Middle Schools Dms
High Schools Dhs
Others
Senior Community false
Acceptable Financing Contract
Listing Terms Contract
Read Less
Want to know what your home might be worth? Contact us for a FREE valuation!

Our team is ready to help you sell your home for the highest possible price ASAP
Bought with Nick Helgesen • Better Living Real Estate, LLC





