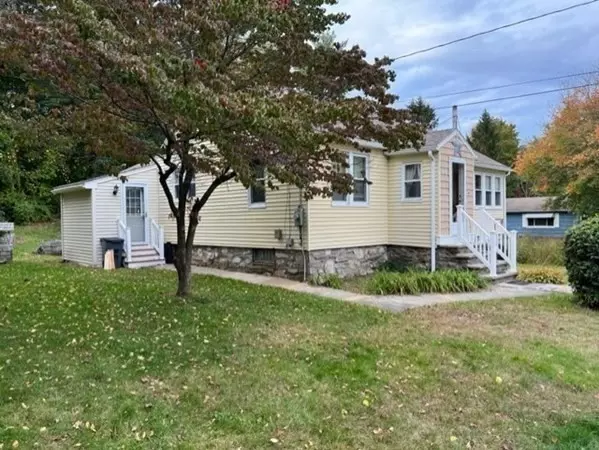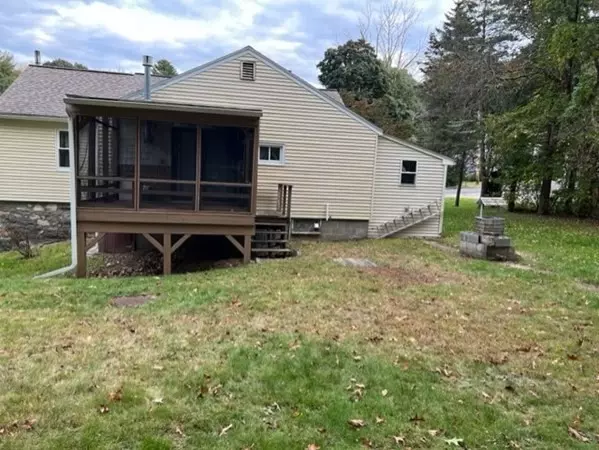$329,000
$329,000
For more information regarding the value of a property, please contact us for a free consultation.
314 Stafford St Leicester, MA 01611
3 Beds
1 Bath
1,208 SqFt
Key Details
Sold Price $329,000
Property Type Single Family Home
Sub Type Single Family Residence
Listing Status Sold
Purchase Type For Sale
Square Footage 1,208 sqft
Price per Sqft $272
Subdivision Cherry Valley
MLS Listing ID 73169810
Sold Date 12/15/23
Style Ranch
Bedrooms 3
Full Baths 1
HOA Y/N false
Year Built 1940
Annual Tax Amount $2,990
Tax Year 2023
Lot Size 0.550 Acres
Acres 0.55
Property Description
*Same Owner for over 37 Years * 7 Rooms * 3 Bedrooms * 1 Full Bath * Ranch Style Home with Additional 2nd Story Partially Finished (Not included in square footage) * Eat In Kitchen * Dining Room * Family Room * Hardwood Floors * Large Three Season, Screened Porch * Finished Basement * One Car Garage * Large, Flat Lot with Over 1/2 Acre * Off Street Parking * Town Water * 200 Amp Electrical Service * 11 Year Old Heating System with One Year Old Separate Hot Water Tank * Ten Year Old Roof* Title V Completed 10/31/23
Location
State MA
County Worcester
Area Cherry Valley
Zoning R1
Direction Stafford Street
Rooms
Family Room Flooring - Hardwood
Basement Partially Finished, Garage Access, Concrete
Dining Room Flooring - Hardwood
Kitchen Flooring - Vinyl
Interior
Interior Features Ceiling Fan(s), Internet Available - Broadband
Heating Steam, Oil
Cooling None
Flooring Vinyl, Hardwood, Flooring - Laminate
Appliance Range, Refrigerator, Freezer, Washer, Dryer, Utility Connections for Electric Range, Utility Connections for Electric Dryer
Laundry Flooring - Vinyl, Washer Hookup
Exterior
Exterior Feature Porch - Screened, Rain Gutters, Stone Wall
Garage Spaces 1.0
Community Features Public Transportation, Shopping, Park, Golf, Medical Facility, Laundromat, Conservation Area, Highway Access, Public School
Utilities Available for Electric Range, for Electric Dryer, Washer Hookup, Generator Connection
Roof Type Shingle
Total Parking Spaces 5
Garage Yes
Building
Lot Description Wooded, Cleared
Foundation Stone
Sewer Inspection Required for Sale, Private Sewer
Water Public
Architectural Style Ranch
Others
Senior Community false
Read Less
Want to know what your home might be worth? Contact us for a FREE valuation!

Our team is ready to help you sell your home for the highest possible price ASAP
Bought with Jesse Goldman • Results Realty





