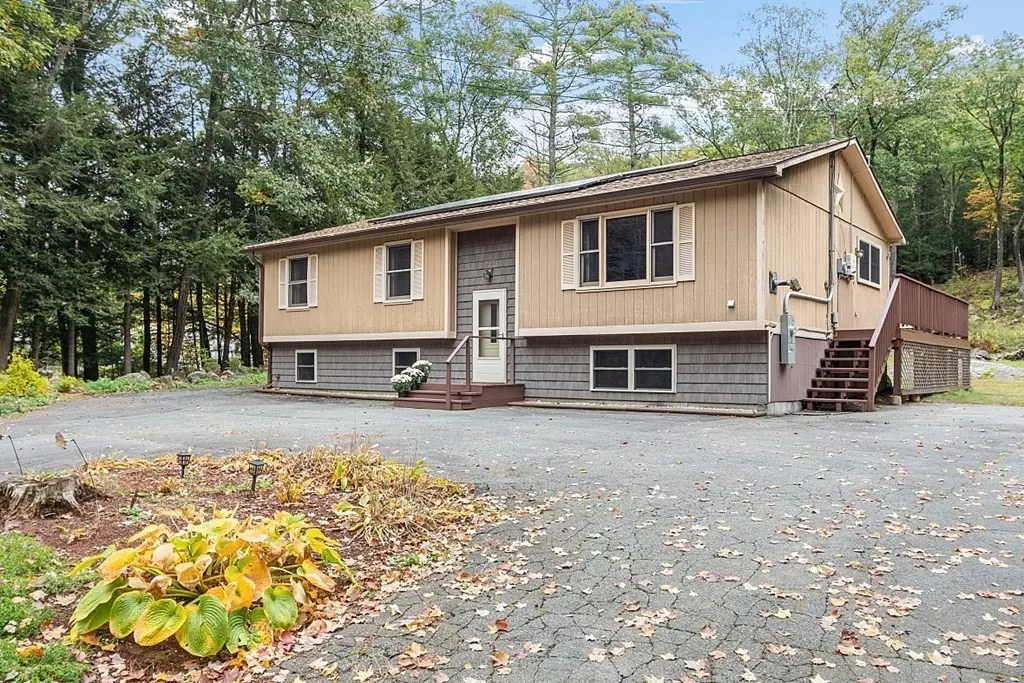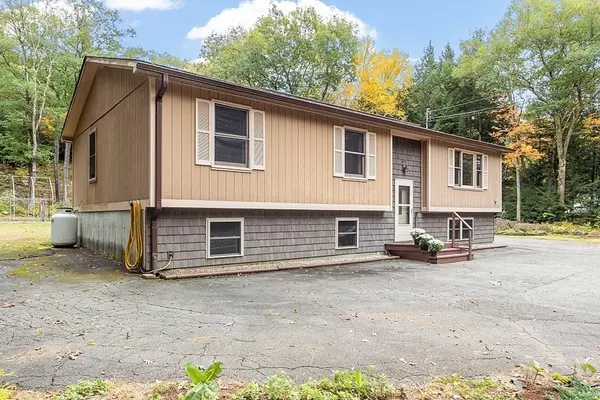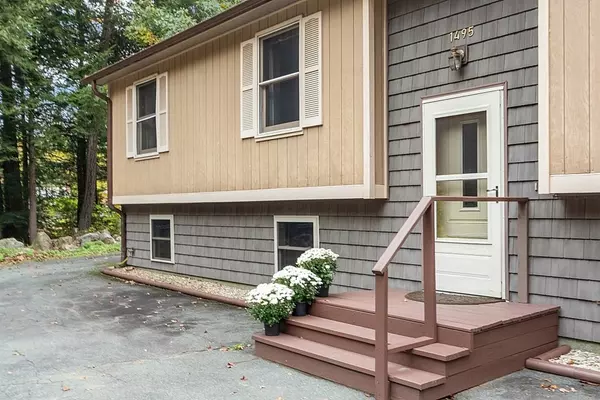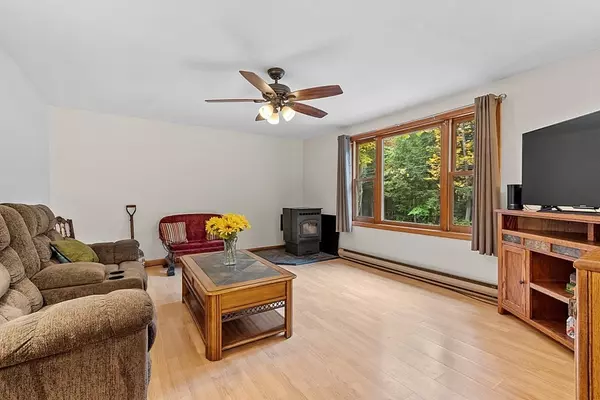$329,000
$315,000
4.4%For more information regarding the value of a property, please contact us for a free consultation.
1495 W Royalston Rd Athol, MA 01331
3 Beds
2 Baths
1,365 SqFt
Key Details
Sold Price $329,000
Property Type Single Family Home
Sub Type Single Family Residence
Listing Status Sold
Purchase Type For Sale
Square Footage 1,365 sqft
Price per Sqft $241
MLS Listing ID 73172109
Sold Date 12/15/23
Style Raised Ranch
Bedrooms 3
Full Baths 2
HOA Y/N false
Year Built 1987
Annual Tax Amount $3,662
Tax Year 2023
Lot Size 3.320 Acres
Acres 3.32
Property Description
Welcome to your future home sweet home, just 1/2 mile to all Tully Lake has to offer! Nestled in a perfect location on nearly 3.5 acres, this 3 bedroom, 2 full bathroom home has been tastefully updated throughout and with 2 pellet stoves & solar panels, this home is surprisingly efficient. The open-concept kitchen/dining room has been completely renovated. Featuring tasteful granite, a spacious island, updated cabinets, new flooring and S.S. appliances. Double doors lead out to the large back deck overlooking the extremely private backyard, making it an ideal spot for entertaining. Off of the kitchen boasts the 1st bathroom which also has granite counters. 2 of 3 bedrooms have been freshly painted, with the primary bedroom providing ample space and on-suite bathroom. There's even more additional living space in the basement, as well as 2 separate rooms for storage/workshops. Fall in love with the peacefulness of the backyard! This home won't last long with all it has to offer!
Location
State MA
County Worcester
Zoning RES
Direction Silver Lake Street to W. Royalston Road
Rooms
Basement Full, Partially Finished, Interior Entry, Bulkhead, Concrete
Primary Bedroom Level Main, First
Dining Room Flooring - Vinyl, Deck - Exterior, Exterior Access, Open Floorplan, Remodeled
Kitchen Flooring - Vinyl, Dining Area, Balcony / Deck, Countertops - Stone/Granite/Solid, Countertops - Upgraded, Kitchen Island, Cabinets - Upgraded, Exterior Access, Open Floorplan, Recessed Lighting, Remodeled, Stainless Steel Appliances
Interior
Interior Features Internet Available - Broadband
Heating Baseboard, Electric, Propane, Pellet Stove
Cooling None
Flooring Vinyl, Laminate
Appliance Range, Dishwasher, Microwave, Refrigerator, Utility Connections for Electric Range, Utility Connections for Electric Dryer
Laundry Electric Dryer Hookup, Washer Hookup, In Basement
Exterior
Exterior Feature Deck - Wood
Community Features Public Transportation, Shopping, Pool, Tennis Court(s), Park, Walk/Jog Trails, Stable(s), Golf, Medical Facility, Bike Path, Highway Access, House of Worship, Public School
Utilities Available for Electric Range, for Electric Dryer, Washer Hookup
Waterfront Description Beach Front,Lake/Pond,3/10 to 1/2 Mile To Beach,Beach Ownership(Public)
Roof Type Shingle
Total Parking Spaces 6
Garage No
Building
Lot Description Wooded, Gentle Sloping, Level
Foundation Concrete Perimeter
Sewer Private Sewer
Water Private
Architectural Style Raised Ranch
Schools
Elementary Schools Aces
Middle Schools Arms
High Schools Ahs
Others
Senior Community false
Read Less
Want to know what your home might be worth? Contact us for a FREE valuation!

Our team is ready to help you sell your home for the highest possible price ASAP
Bought with Michael Hout • StartPoint Realty





