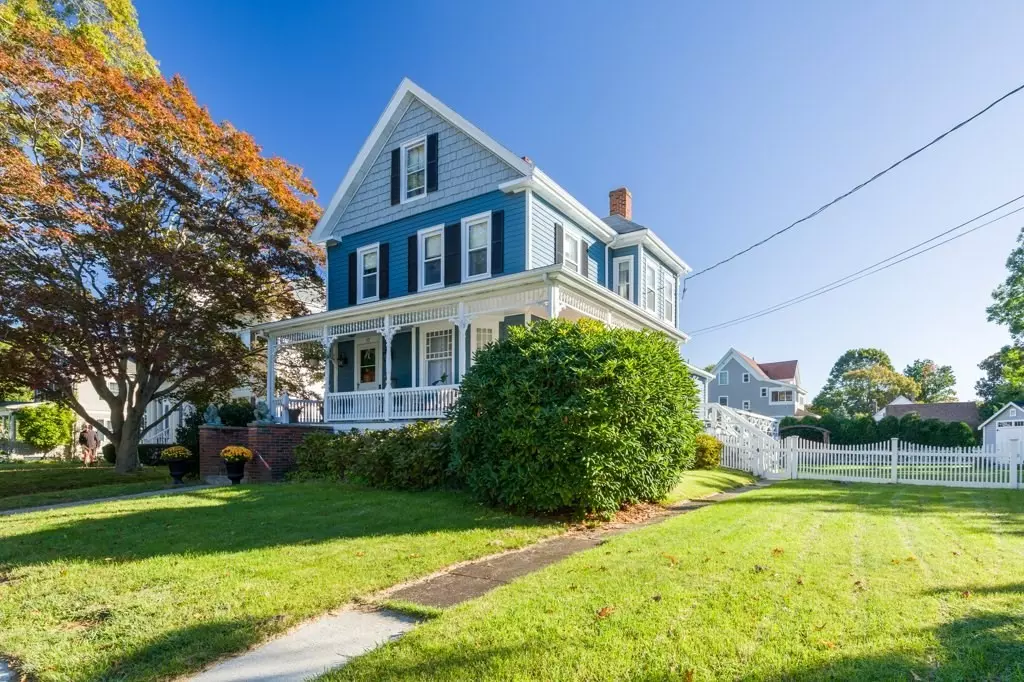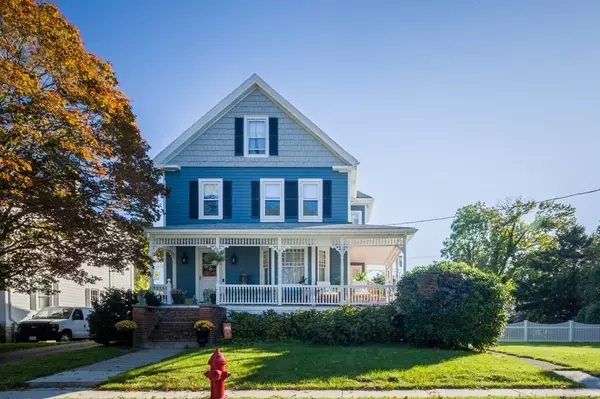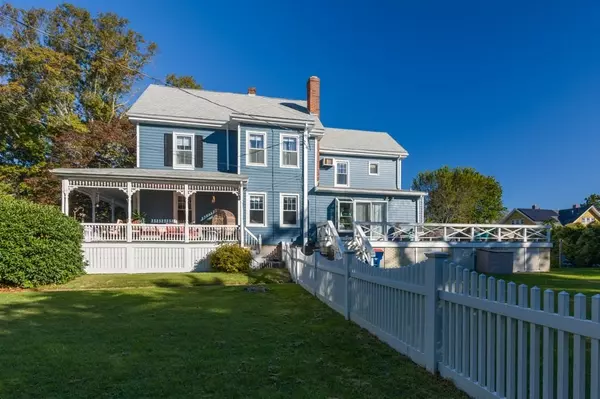$686,000
$699,000
1.9%For more information regarding the value of a property, please contact us for a free consultation.
77 Green St Fairhaven, MA 02719
3 Beds
3 Baths
2,480 SqFt
Key Details
Sold Price $686,000
Property Type Single Family Home
Sub Type Single Family Residence
Listing Status Sold
Purchase Type For Sale
Square Footage 2,480 sqft
Price per Sqft $276
Subdivision Fairhaven Center
MLS Listing ID 73170369
Sold Date 12/20/23
Style Colonial,Greek Revival
Bedrooms 3
Full Baths 3
HOA Y/N false
Year Built 1920
Annual Tax Amount $4,866
Tax Year 2023
Lot Size 0.290 Acres
Acres 0.29
Property Description
Rarely available Fairhaven Center home with oversized lot, garage and fenced yard. As you approach this home you will take note of the wrap-around, covered front porch which is wonderful for interacting with passers by. Enter the home and you are welcomed into a grand entry hall reaching two stories and a large window overlooking staircase. The double parlor features a gas fireplace, hardwood flooring, abundant light and built in storage. A formal dining room with dry bar adjoins the kitchen which also has a breakfast room and slider to large rear deck. A full bath and a separate laundry room complete the first floor. The second floor has a large primary bedroom with ensuite and two more bedrooms, one of which is also ensuite. The third floor is currently used, but is accessed with a ladder. The basement although not classically finished, is currently used by owners year round for extra entertaining space. This is truly a delightful home and a wonderful location.
Location
State MA
County Bristol
Zoning RA
Direction From Route 6, take Washington Street to Green and travel South on Green, on left after South Street
Rooms
Basement Full, Interior Entry, Bulkhead, Concrete
Primary Bedroom Level Second
Interior
Interior Features Bonus Room, Central Vacuum
Heating Baseboard, Natural Gas, ENERGY STAR Qualified Equipment
Cooling None
Flooring Wood, Tile, Hardwood
Fireplaces Number 1
Appliance Oven, Countertop Range, Refrigerator, Washer, Dryer, Utility Connections for Electric Range, Utility Connections for Electric Oven, Utility Connections for Electric Dryer
Laundry First Floor, Washer Hookup
Exterior
Exterior Feature Porch, Deck - Wood, Patio, Rain Gutters, Storage, Screens, Fenced Yard
Garage Spaces 1.0
Fence Fenced/Enclosed, Fenced
Community Features Shopping, Tennis Court(s), Park, Walk/Jog Trails, Bike Path, Highway Access, House of Worship, Marina, Public School
Utilities Available for Electric Range, for Electric Oven, for Electric Dryer, Washer Hookup
Waterfront Description Beach Front,Ocean,1/10 to 3/10 To Beach,Beach Ownership(Public)
Roof Type Shingle
Total Parking Spaces 3
Garage Yes
Building
Lot Description Gentle Sloping, Level
Foundation Granite
Sewer Public Sewer
Water Public
Architectural Style Colonial, Greek Revival
Schools
Elementary Schools Wood
Middle Schools Hastings
High Schools Fhs
Others
Senior Community false
Read Less
Want to know what your home might be worth? Contact us for a FREE valuation!

Our team is ready to help you sell your home for the highest possible price ASAP
Bought with Allen & Olson Group • Howe Allen Realty





