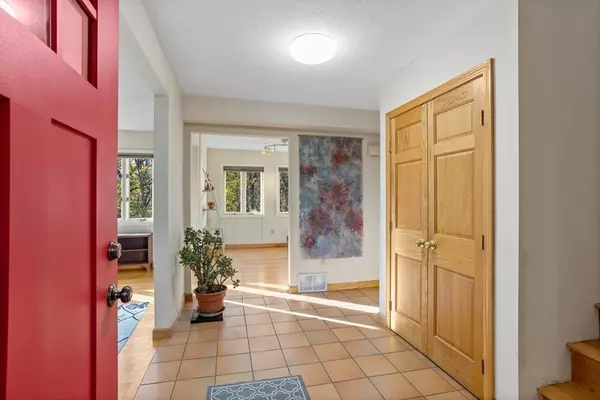$675,000
$679,900
0.7%For more information regarding the value of a property, please contact us for a free consultation.
115 South Meadow Road Lancaster, MA 01523
4 Beds
3 Baths
3,143 SqFt
Key Details
Sold Price $675,000
Property Type Single Family Home
Sub Type Single Family Residence
Listing Status Sold
Purchase Type For Sale
Square Footage 3,143 sqft
Price per Sqft $214
MLS Listing ID 73178398
Sold Date 12/20/23
Style Contemporary
Bedrooms 4
Full Baths 3
HOA Y/N false
Year Built 1984
Annual Tax Amount $10,558
Tax Year 2023
Lot Size 3.500 Acres
Acres 3.5
Property Description
Thoughtfully designed, custom built Contemporary set well back from the road & nestled on 3.5 tranquil acres will captivate your imagination & steal your heart! Huge windows throughout frame exquisite verdant views & flood all 3 levels of this spectacular home with natural light. The cabinet-packed kitchen with dining area opens to a sun-drenched family room, dining room & living room each graced with handsome hardwood floors. Unwind in the main bedroom suite boasting a walk-in closet & private bath. Explore the endless possibilities of the expansive & versatile 3rd floor artist studio. Enjoy the convenience of a storage-laden laundry/mudroom, the ease of a 2-car attached garage with workshop addition & the benefits of an incredibly energy efficient home. Imagine gathering on the sprawling patio overlooking perennial-filled gardens, basking in the beauty of serene pond views & relishing the peacefulness of a babbling brook in your backyard sanctuary. A treasure to behold!
Location
State MA
County Worcester
Zoning R
Direction Sterling St. or Deershorn Rd. to South Meadow Rd.
Rooms
Family Room Wood / Coal / Pellet Stove, Closet/Cabinets - Custom Built, Flooring - Hardwood, Window(s) - Picture, Exterior Access, Recessed Lighting, Lighting - Overhead
Basement Full, Interior Entry, Bulkhead, Concrete, Unfinished
Primary Bedroom Level Second
Dining Room Flooring - Hardwood, Lighting - Overhead
Kitchen Ceiling Fan(s), Flooring - Vinyl, Window(s) - Picture, Dining Area, Countertops - Stone/Granite/Solid
Interior
Interior Features Closet, Ceiling - Cathedral, Ceiling Fan(s), Attic Access, Entrance Foyer, Bonus Room
Heating Forced Air, Heat Pump, Oil
Cooling Heat Pump
Flooring Wood, Tile, Vinyl, Hardwood, Flooring - Stone/Ceramic Tile, Flooring - Wood
Fireplaces Number 2
Fireplaces Type Living Room
Appliance Range, Dishwasher, Microwave, Refrigerator, Washer, Dryer, Range Hood, Utility Connections for Electric Range, Utility Connections for Electric Dryer
Laundry Laundry Closet, Flooring - Stone/Ceramic Tile, Electric Dryer Hookup, Exterior Access, Washer Hookup, First Floor
Exterior
Exterior Feature Porch, Patio, Rain Gutters, Screens
Garage Spaces 2.0
Community Features Shopping, Tennis Court(s), Walk/Jog Trails, Stable(s), Golf, Medical Facility, Bike Path, Conservation Area, Highway Access, House of Worship, Private School, Public School, T-Station
Utilities Available for Electric Range, for Electric Dryer, Washer Hookup
Waterfront Description Waterfront,Stream,Pond,Creek,Private
View Y/N Yes
View Scenic View(s)
Roof Type Shingle
Total Parking Spaces 4
Garage Yes
Building
Lot Description Wooded, Flood Plain
Foundation Concrete Perimeter
Sewer Private Sewer
Water Public
Architectural Style Contemporary
Schools
Elementary Schools Mary Rowlandson
Middle Schools Luther Burbank
High Schools Nashoba Regl
Others
Senior Community false
Read Less
Want to know what your home might be worth? Contact us for a FREE valuation!

Our team is ready to help you sell your home for the highest possible price ASAP
Bought with Paul Shao • RE/MAX Executive Realty





