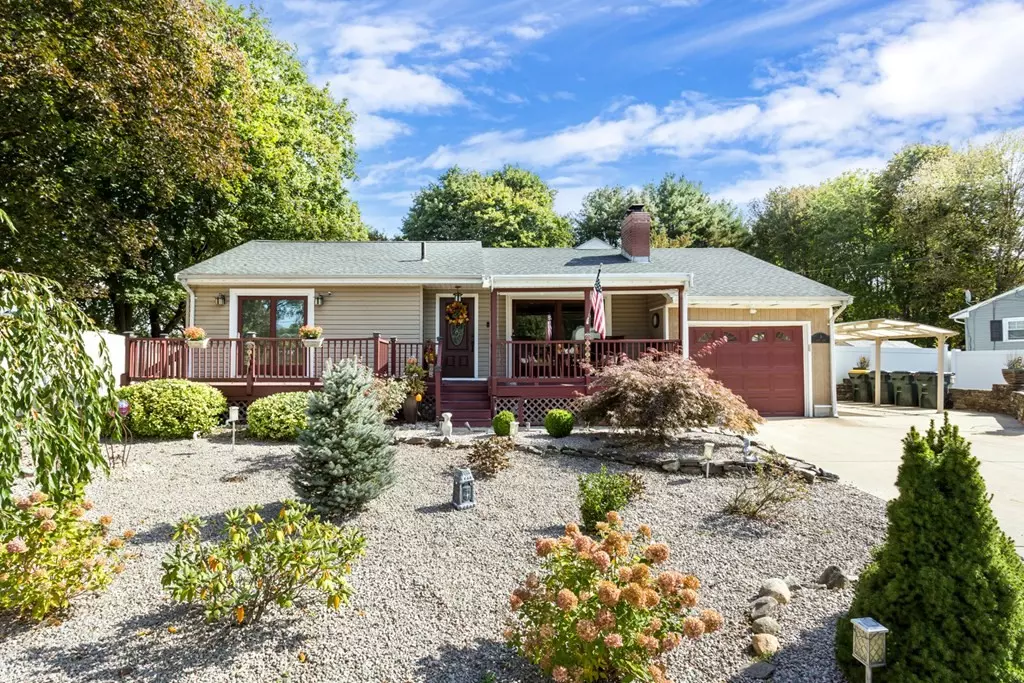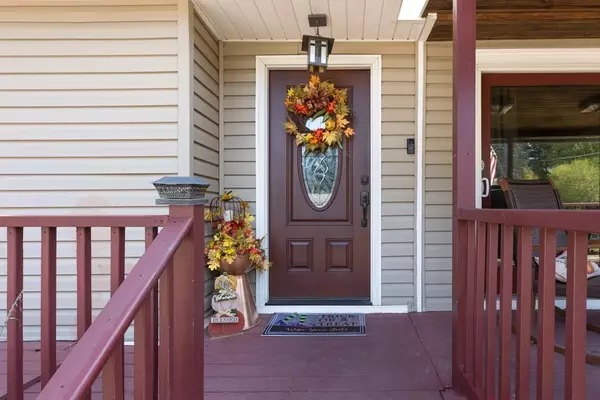$633,000
$649,900
2.6%For more information regarding the value of a property, please contact us for a free consultation.
5 Linda Lane Franklin, MA 02038
3 Beds
2 Baths
2,800 SqFt
Key Details
Sold Price $633,000
Property Type Single Family Home
Sub Type Single Family Residence
Listing Status Sold
Purchase Type For Sale
Square Footage 2,800 sqft
Price per Sqft $226
MLS Listing ID 73173467
Sold Date 12/20/23
Style Ranch
Bedrooms 3
Full Baths 2
HOA Y/N false
Year Built 1961
Annual Tax Amount $6,410
Tax Year 2023
Lot Size 1.600 Acres
Acres 1.6
Property Description
REMARKABLE MULTI LEVEL RANCH HOME IN GREAT KENNEDY NEIGH. YOU WILL BE CAPTIVATED BY THE CHARMING FRONT PORCH W/ VIEWS OF THE SERENE CUSTOM LANDSCAPING. SITUATED ON AN EXPANSIVE 1.6-ACRE LOT, IT FEATURES A MASSIVE VINYL FENCED (2020) BACKYARD THAT TRULY IS AN OUTDOOR ENTHUSIASTS PARADISE COMPLETE W/ POOL,(2020) DECK, GAZEBO PATIO AREA, PLAY SPACE, FIRE PIT AREA & SO MUCH MORE! INSIDE YOU LOVE THE MODERN KITCHEN & GENEROUSLY SIZED DINING ROOM PERFECT FOR HOSTING GATHERINGS! A SPACIOUS & INVITING LIVING ROOM IS THE HEART OF THE HOME, W/ SLIDERS TO THE DECK- IDEAL FOR INDOOR-OUTDOOR LIVING & ENTERTAINING. A LARGE MAIN BEDROOM, 2ND BEDROOM, & LOVELY UPDATED FULL BATH COMPLETE THIS LEVEL. DOWN A FEW STEPS TO A SIDE ENTRANCE & 3RD BED & GARAGE. DESCEND A FEW MORE STEPS TO AN AMAZING FINISHED FAMILY ROOM/GAME ROOM, OFFICE (OR 4TH BED?), UPDATED FULL BATH & LAUNDRY! FANTASTIC BONUS HEATED WORKOUT ROOM! UPDATES: HW, FURNACE & C/A (2021) ROOF(2015) WINDOWS REPLACED. POSSIBLE INLAW OR AU-PAIR!!
Location
State MA
County Norfolk
Zoning RES
Direction PLAIN ST TO LINDA LN
Rooms
Family Room Ceiling Fan(s), Flooring - Laminate, Cable Hookup, Deck - Exterior, Slider
Basement Full, Finished, Sump Pump
Primary Bedroom Level First
Dining Room Ceiling Fan(s), Flooring - Hardwood, Balcony / Deck
Kitchen Flooring - Stone/Ceramic Tile, Pantry, Countertops - Upgraded, Cabinets - Upgraded, Open Floorplan, Stainless Steel Appliances
Interior
Interior Features Cable Hookup, Exercise Room, Media Room
Heating Baseboard, Electric Baseboard, Natural Gas
Cooling Central Air
Flooring Tile, Carpet, Hardwood, Flooring - Wall to Wall Carpet
Fireplaces Number 1
Fireplaces Type Dining Room
Appliance Range, Dishwasher, Microwave, Refrigerator, Washer, Dryer, Utility Connections for Gas Range
Laundry Flooring - Stone/Ceramic Tile, In Basement
Exterior
Exterior Feature Porch, Deck, Patio, Pool - Above Ground, Rain Gutters, Storage, Professional Landscaping
Garage Spaces 1.0
Pool Above Ground
Community Features Public Transportation, Shopping, Pool, Walk/Jog Trails, Stable(s), Golf, Medical Facility, Conservation Area, Highway Access, House of Worship, Private School, Public School, T-Station, University
Utilities Available for Gas Range
Roof Type Shingle
Total Parking Spaces 4
Garage Yes
Private Pool true
Building
Lot Description Wooded, Level
Foundation Concrete Perimeter
Sewer Public Sewer
Water Public
Architectural Style Ranch
Schools
Elementary Schools Kennedy
Middle Schools Horace Mann
High Schools Fhs
Others
Senior Community false
Read Less
Want to know what your home might be worth? Contact us for a FREE valuation!

Our team is ready to help you sell your home for the highest possible price ASAP
Bought with The Movement Group • Compass





