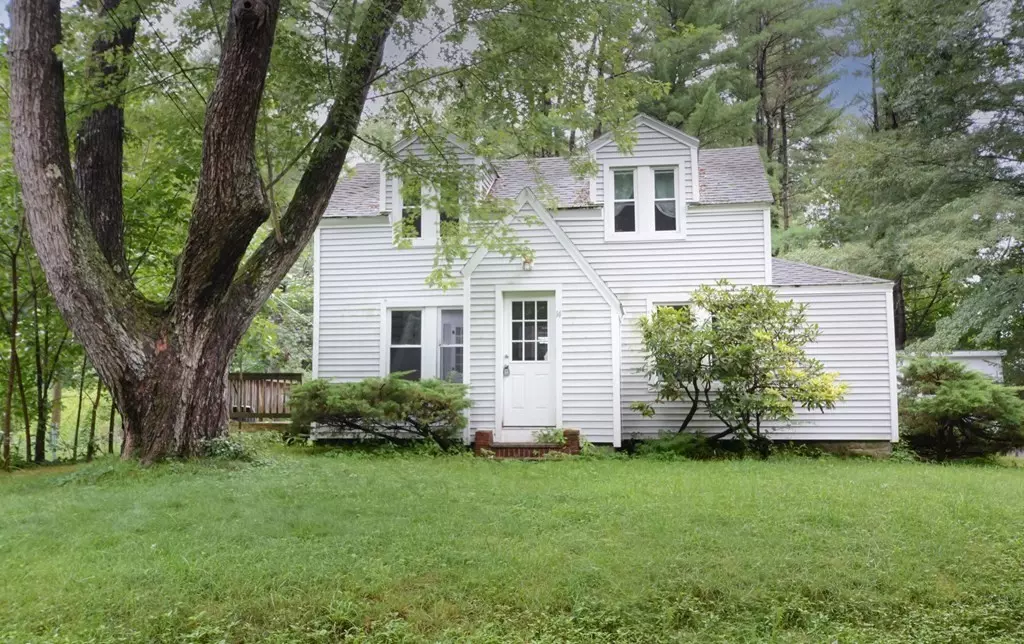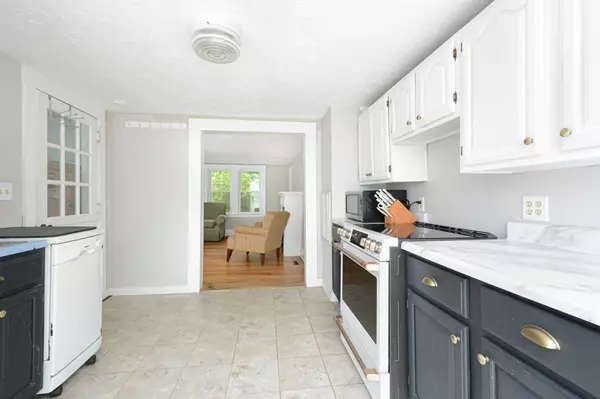$275,000
$247,000
11.3%For more information regarding the value of a property, please contact us for a free consultation.
14 Prospect St Oxford, MA 01537
3 Beds
1 Bath
1,170 SqFt
Key Details
Sold Price $275,000
Property Type Single Family Home
Sub Type Single Family Residence
Listing Status Sold
Purchase Type For Sale
Square Footage 1,170 sqft
Price per Sqft $235
MLS Listing ID 73154762
Sold Date 12/22/23
Style Cape
Bedrooms 3
Full Baths 1
HOA Y/N false
Year Built 1832
Annual Tax Amount $3,456
Tax Year 2023
Lot Size 0.500 Acres
Acres 0.5
Property Description
Charm and character fill this home located in North Oxford. Cape style with 3 bedrooms, 1 bath and a 2 car garage. Enter the front door and fall in love with the built-in shelving and china hutch in the dining room. Hardwood floors flow from dining room through living room. Spacious living room with built-in mantle open to kitchen. The kitchen overflows with sunshine from adjoining solarium. Stylish first floor full bath with transom window. Main level bedroom completes the first floor. Two more bedrooms on the second floor with hardwood flooring, and plenty of cape-style charm. Side deck of the dining room slider leads to private level backyard, lined with Arborvitaes, a Japanese Honeysuckle tree, concord grapes vines, and wild raspberries. Multiple offer deadline of 5pm on Sunday 9/10, seller to make a decision by Monday afternoon.
Location
State MA
County Worcester
Area North Oxford
Zoning R3
Direction Rt. 56 to Main St. to Prospect St.
Rooms
Basement Partial, Sump Pump, Dirt Floor
Primary Bedroom Level First
Dining Room Closet/Cabinets - Custom Built, Flooring - Wood, Deck - Exterior, Slider
Kitchen Flooring - Vinyl, Open Floorplan
Interior
Interior Features Slider, Mud Room, Sun Room
Heating Forced Air, Oil
Cooling Window Unit(s)
Flooring Wood, Vinyl, Flooring - Vinyl
Appliance Range, Dishwasher, Refrigerator, Washer, Dryer, Utility Connections for Electric Range, Utility Connections for Electric Dryer
Laundry Dryer Hookup - Electric, Washer Hookup, First Floor
Exterior
Exterior Feature Deck
Garage Spaces 2.0
Community Features Public Transportation, Shopping, Park, Stable(s), Golf, Medical Facility, Laundromat, Highway Access, House of Worship, Public School
Utilities Available for Electric Range, for Electric Dryer, Washer Hookup
Total Parking Spaces 6
Garage Yes
Building
Lot Description Wooded, Cleared, Level
Foundation Stone
Sewer Private Sewer
Water Public
Architectural Style Cape
Schools
Elementary Schools Oxford
Middle Schools Oxford
High Schools Oxford
Others
Senior Community false
Read Less
Want to know what your home might be worth? Contact us for a FREE valuation!

Our team is ready to help you sell your home for the highest possible price ASAP
Bought with Stacey M. Hamel • ERA Key Realty Services- Auburn





