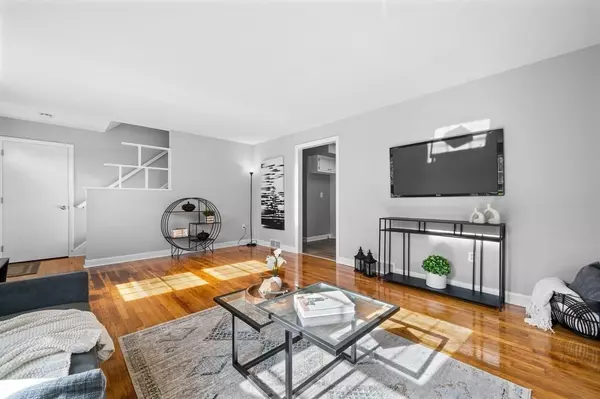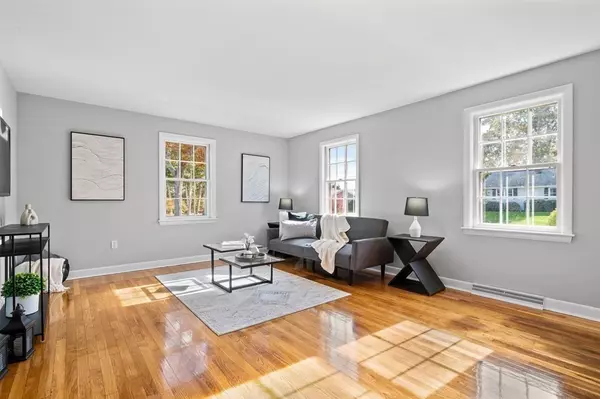$450,000
$400,000
12.5%For more information regarding the value of a property, please contact us for a free consultation.
10 Holiday Dr Fairhaven, MA 02719
2 Beds
1 Bath
936 SqFt
Key Details
Sold Price $450,000
Property Type Single Family Home
Sub Type Single Family Residence
Listing Status Sold
Purchase Type For Sale
Square Footage 936 sqft
Price per Sqft $480
MLS Listing ID 73176508
Sold Date 12/28/23
Style Cape
Bedrooms 2
Full Baths 1
HOA Y/N false
Year Built 1965
Annual Tax Amount $3,376
Tax Year 2023
Lot Size 0.400 Acres
Acres 0.4
Property Description
Welcome! This classic cape has been freshly updated, offering 2 beds and 1 bath, and unfinished second floor. Through the front door, you are greeted with tons of natural light and gleaming hardwood floors in the large sunny living room, accented by fresh paint in calming neutral tones. The large eat-in kitchen boasts brand new durable vinyl flooring, brand new countertops, and gorgeous new stainless steel dishwasher and gas stove, plus lots of cabinet space. Two ample bedrooms feature refinished hardwood flooring, fresh paint, and lots of natural light, and share a full bath with storage. The full attic is unfinished, and the possibilities are endless for more living space! The basement has plenty of bright, clean storage space along with washer and dryer hookups. The backyard is HUGE, perfect for BBQs and get-togethers, and is just waiting for you to make a lifetime of memories. Less than a half mile to the public beach and boat ramp! No flood required and 1 year home warranty incl
Location
State MA
County Bristol
Zoning RR
Direction GPS
Rooms
Basement Full, Interior Entry, Bulkhead, Unfinished
Primary Bedroom Level First
Kitchen Flooring - Vinyl, Dining Area, Exterior Access, Stainless Steel Appliances, Gas Stove
Interior
Heating Forced Air, Natural Gas
Cooling None
Flooring Vinyl, Hardwood
Appliance Range, Dishwasher, Utility Connections for Gas Range, Utility Connections for Electric Dryer
Laundry Electric Dryer Hookup, Washer Hookup, In Basement
Exterior
Community Features Shopping, Park, Highway Access, Marina
Utilities Available for Gas Range, for Electric Dryer, Washer Hookup
Waterfront Description Beach Front,Bay,3/10 to 1/2 Mile To Beach
Roof Type Shingle
Total Parking Spaces 4
Garage No
Building
Lot Description Level
Foundation Concrete Perimeter
Sewer Public Sewer
Water Public
Architectural Style Cape
Others
Senior Community false
Read Less
Want to know what your home might be worth? Contact us for a FREE valuation!

Our team is ready to help you sell your home for the highest possible price ASAP
Bought with Jeffrey Kaplan • Williams & Stuart Real Estate





