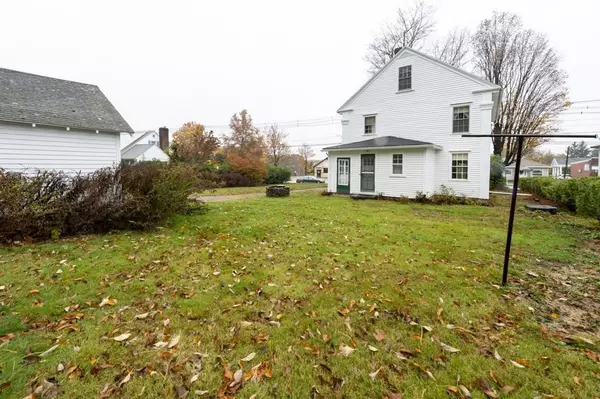$240,000
$265,000
9.4%For more information regarding the value of a property, please contact us for a free consultation.
2 Richards Ave Paxton, MA 01612
4 Beds
1 Bath
1,967 SqFt
Key Details
Sold Price $240,000
Property Type Single Family Home
Sub Type Single Family Residence
Listing Status Sold
Purchase Type For Sale
Square Footage 1,967 sqft
Price per Sqft $122
MLS Listing ID 73176669
Sold Date 12/29/23
Style Colonial
Bedrooms 4
Full Baths 1
HOA Y/N false
Year Built 1818
Annual Tax Amount $4,935
Tax Year 2023
Lot Size 0.410 Acres
Acres 0.41
Property Description
Known as the George Partridge House, a prominent landowner during the 1800's, this property sits across from the town common. A Greek Revival style home with a front porch accented with fluted columns became very popular during this time. Wonderful opportunity to take this original structure with all the quality and detail and bring it into 2023. Just off the front foyer is a generous living room with a fireplace that opens to the formal dining room with a built-in display cabinet. Custom millwork frame the windows, hardwood floors are predominant on the first floor with wide pine throughout the second level in all the bedrooms. The walk-up attic was once used as additional bedroom space. Paxton is a residential community, which has maintained its rural, New England character. This location offers easy access to routes 56, 122, and 31 as well as the local schools, Paxton Sports Center and shopping.
Location
State MA
County Worcester
Zoning OR2
Direction Pleasant St. to the town center, this home sits at the intersection of Pleasant, Richards and Maple
Rooms
Basement Full, Interior Entry
Primary Bedroom Level Second
Dining Room Flooring - Hardwood
Kitchen Flooring - Vinyl
Interior
Interior Features Entrance Foyer
Heating Central, Steam, Oil
Cooling None
Flooring Vinyl, Hardwood, Flooring - Hardwood
Fireplaces Number 1
Fireplaces Type Living Room
Appliance Utility Connections for Electric Range, Utility Connections for Electric Dryer
Laundry Flooring - Wood, First Floor, Washer Hookup
Exterior
Exterior Feature Porch
Garage Spaces 2.0
Community Features Shopping, House of Worship, Public School
Utilities Available for Electric Range, for Electric Dryer, Washer Hookup
Roof Type Shingle
Total Parking Spaces 6
Garage Yes
Building
Lot Description Cleared, Level
Foundation Stone
Sewer Private Sewer
Water Public
Architectural Style Colonial
Others
Senior Community false
Read Less
Want to know what your home might be worth? Contact us for a FREE valuation!

Our team is ready to help you sell your home for the highest possible price ASAP
Bought with Myai Emery-Le • Emery-Le Team Realty, LLC





