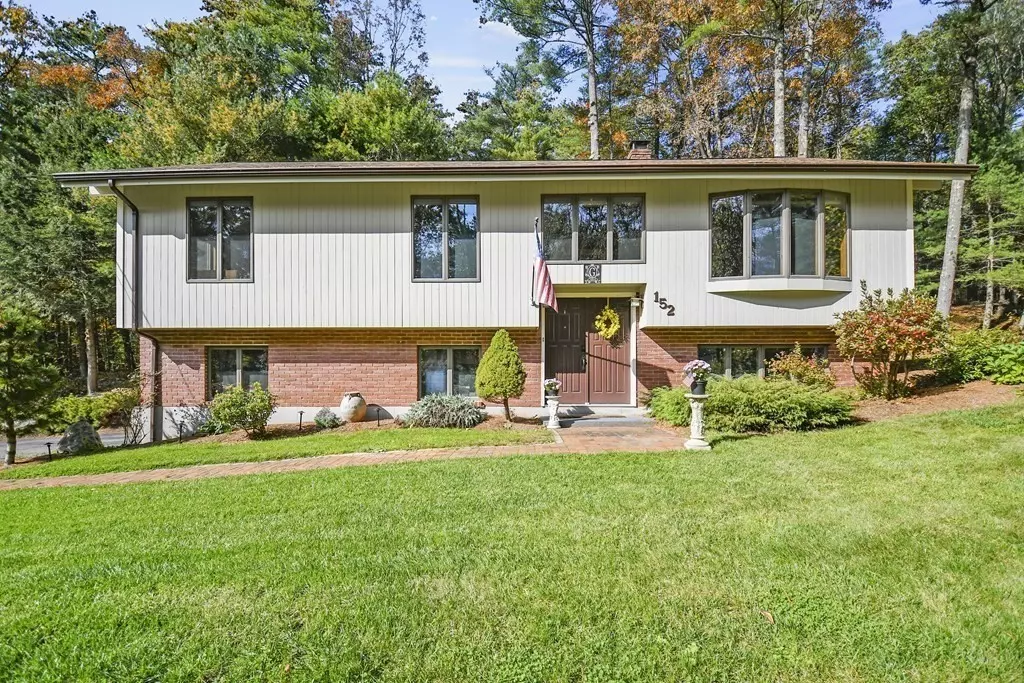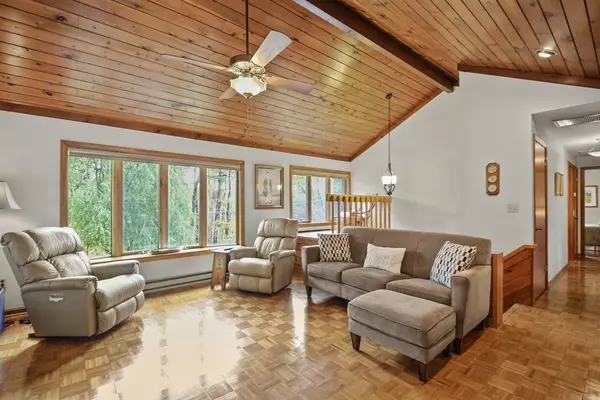$500,000
$499,000
0.2%For more information regarding the value of a property, please contact us for a free consultation.
152 Brentwood Drive Southbridge, MA 01550
3 Beds
3 Baths
3,091 SqFt
Key Details
Sold Price $500,000
Property Type Single Family Home
Sub Type Single Family Residence
Listing Status Sold
Purchase Type For Sale
Square Footage 3,091 sqft
Price per Sqft $161
MLS Listing ID 73174174
Sold Date 12/29/23
Style Split Entry
Bedrooms 3
Full Baths 3
HOA Y/N false
Year Built 1985
Annual Tax Amount $6,003
Tax Year 2023
Lot Size 0.540 Acres
Acres 0.54
Property Description
If you're looking for a home that offers privacy & nature, then this is the home for you! Beautiful Split-entry home nestled on a large, quiet lot. Double entry doors welcome you into the foyer. The spacious Living room features cathedral ceilings w/ beautiful natural light & a relaxing open nook to sit w/ your favorite book. The dining rm is the perfect space for entertaining w/ access to the BRAND NEW wrap-around TREK deck. Enjoy cooking in the cabinet packed kitchen, offering SS appliances, tile back splash & bow window. Down the hall you'll find the primary BR w/ walk-in closet. The bath has been updated (2023) with Quartz double vanity countertops & shower. 2 add'l bedrooms have ample closet space & hardwood floors. A full bath completes this floor. Downstairs find 2 Bonus rooms to bring your ideas to life! A 2-car garage, LRG paved driveway, NEW backyard pathway opens up to a private yard perfect for BBQ's, storage shed & property extending into the woods. WELCOME HOME!
Location
State MA
County Worcester
Zoning R1
Direction Lebanoon Hill Rd. to Brentwood Dr.
Rooms
Basement Full, Finished, Interior Entry, Garage Access
Primary Bedroom Level First
Dining Room Flooring - Hardwood, Exterior Access, Slider
Kitchen Flooring - Hardwood, Flooring - Stone/Ceramic Tile, Dining Area, Countertops - Stone/Granite/Solid, Deck - Exterior, Exterior Access, Recessed Lighting, Stainless Steel Appliances
Interior
Interior Features Cable Hookup, Closet, Bonus Room
Heating Electric Baseboard, Electric
Cooling Central Air
Flooring Tile, Carpet, Laminate, Hardwood, Flooring - Wall to Wall Carpet
Appliance Range, Dishwasher, Microwave, Refrigerator, Utility Connections for Electric Range, Utility Connections for Electric Dryer
Laundry Electric Dryer Hookup, Washer Hookup, In Basement
Exterior
Exterior Feature Deck - Composite, Rain Gutters, Storage
Garage Spaces 2.0
Community Features Public Transportation, Shopping, Park, Walk/Jog Trails, Medical Facility
Utilities Available for Electric Range, for Electric Dryer, Washer Hookup
Roof Type Shingle
Total Parking Spaces 6
Garage Yes
Building
Lot Description Cleared, Level
Foundation Concrete Perimeter
Sewer Private Sewer
Water Public
Architectural Style Split Entry
Others
Senior Community false
Read Less
Want to know what your home might be worth? Contact us for a FREE valuation!

Our team is ready to help you sell your home for the highest possible price ASAP
Bought with Venetia Belleton • EZ Realty Brokerage, LLC





