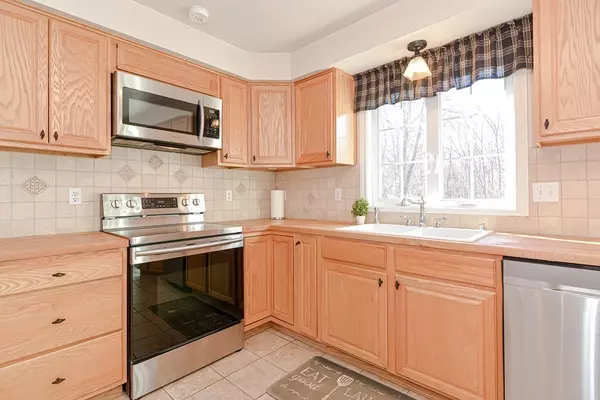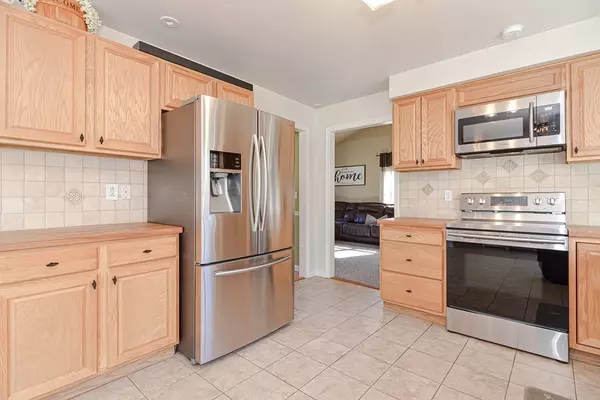$540,000
$549,900
1.8%For more information regarding the value of a property, please contact us for a free consultation.
77 Old Webster Road Oxford, MA 01540
3 Beds
2.5 Baths
1,974 SqFt
Key Details
Sold Price $540,000
Property Type Single Family Home
Sub Type Single Family Residence
Listing Status Sold
Purchase Type For Sale
Square Footage 1,974 sqft
Price per Sqft $273
MLS Listing ID 73180313
Sold Date 01/03/24
Style Colonial
Bedrooms 3
Full Baths 2
Half Baths 1
HOA Y/N false
Year Built 1999
Annual Tax Amount $5,950
Tax Year 2023
Lot Size 0.920 Acres
Acres 0.92
Property Description
Quick close possible!!! A farmhouse style kitchen with SS appliances, tile backsplash and butcher block counters has room for an island plus there's an eat in area that is brightly lit by a slider to the outside. The cathedral ceiling FR with a gas fireplace is well suited for weekend hangouts and a separate dining and living room allow for spreading out as needed. 1st floor 1/2 bath and laundry plus pantry round out features. Upstairs is a guest and main bath. 3 BRs, each with either walk in or custom closet. NEW gorgeous, two-tier composite deck with black rails accent a beautiful, tree lined backyard with an above ground pool and swing set. **NEWER** propane tanks power an energy efficient heating system ('22). Central air in the main home. Attention car enthusiasts! A bonus detached 2 car garage with NEW car lift has heating, cooling and electricity! Walk up storage provides additional 30x25 space. Walk out lower level leads to stone patio.
Location
State MA
County Worcester
Zoning R2
Direction Route 12/Main to Harwood to Old Webster
Rooms
Family Room Cathedral Ceiling(s), Flooring - Wall to Wall Carpet
Basement Full, Walk-Out Access, Unfinished
Primary Bedroom Level Second
Dining Room Flooring - Hardwood, Chair Rail
Kitchen Flooring - Stone/Ceramic Tile, Pantry, Country Kitchen, Exterior Access, Slider, Stainless Steel Appliances
Interior
Interior Features Closet, Entrance Foyer, Other
Heating Baseboard, Leased Propane Tank
Cooling Central Air
Flooring Tile, Carpet, Hardwood, Flooring - Hardwood
Fireplaces Number 1
Fireplaces Type Family Room
Appliance Range, Dishwasher, Microwave, Refrigerator
Laundry First Floor
Exterior
Exterior Feature Deck - Composite, Pool - Above Ground, Rain Gutters, Sprinkler System, Stone Wall
Garage Spaces 4.0
Pool Above Ground
Roof Type Shingle
Total Parking Spaces 10
Garage Yes
Private Pool true
Building
Lot Description Level
Foundation Concrete Perimeter
Sewer Private Sewer
Water Private
Architectural Style Colonial
Schools
Elementary Schools Am Chaffe
Middle Schools Oxford
High Schools Oxford
Others
Senior Community false
Read Less
Want to know what your home might be worth? Contact us for a FREE valuation!

Our team is ready to help you sell your home for the highest possible price ASAP
Bought with Pranita Deshmukh • Keller Williams Pinnacle MetroWest





