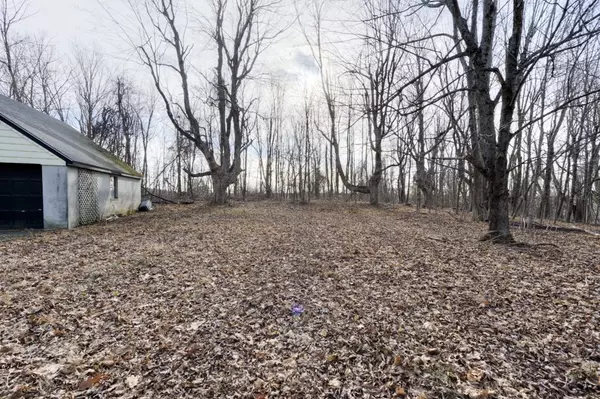$270,000
$199,900
35.1%For more information regarding the value of a property, please contact us for a free consultation.
26 Lawrence St Paxton, MA 01612
4 Beds
2 Baths
1,459 SqFt
Key Details
Sold Price $270,000
Property Type Single Family Home
Sub Type Single Family Residence
Listing Status Sold
Purchase Type For Sale
Square Footage 1,459 sqft
Price per Sqft $185
MLS Listing ID 73184401
Sold Date 01/05/24
Style Cape
Bedrooms 4
Full Baths 2
HOA Y/N false
Year Built 1953
Annual Tax Amount $5,197
Tax Year 2023
Lot Size 0.770 Acres
Acres 0.77
Property Description
Turn this fixer upper into a dream home. With sweat equity you can transform this property into a spectacular home. This diamond in the rough sits on a lot at the end of a cul-de-sac and has additional land to the right of the garage as you face the house. AS IS! Buyer to do due diligence. According to the town they have no paperwork on the septic here. Title V is buyer's responsibility. Buyer responsible for emptying the contents of the house. The 2 car garage has a walk up attic for extra storage. The furnace is newer and was last serviced two years ago. The oil tank appears to be on the newer side as well. There are two sump pumps in the basement. At one time the basement was partially finished. Due to the age of the house we believe there are hardwoods under the wall to wall carpeting. DO NOT PULL THE CARPET UP!!!! This is an opportunity to purchase a home in the town of Paxton for short money! Take this diamond in the rough and make it sparkle once more!
Location
State MA
County Worcester
Zoning 0R2
Direction Off of Pleasant St. near town common.
Rooms
Basement Full, Bulkhead, Sump Pump, Concrete
Primary Bedroom Level First
Kitchen Flooring - Laminate, Dining Area, Exterior Access
Interior
Heating Baseboard, Oil
Cooling None
Flooring Wood, Carpet, Laminate
Fireplaces Number 1
Fireplaces Type Living Room
Appliance Range, Dishwasher, Refrigerator, Washer, Dryer, Washer/Dryer, Utility Connections for Electric Oven
Laundry In Basement
Exterior
Garage Spaces 2.0
Community Features House of Worship, Public School
Utilities Available for Electric Oven
Roof Type Shingle
Total Parking Spaces 8
Garage Yes
Building
Lot Description Corner Lot, Wooded, Additional Land Avail.
Foundation Stone
Sewer Private Sewer
Water Public
Architectural Style Cape
Schools
Elementary Schools Paxton Center
Middle Schools Paxton Center
High Schools Wachusett
Others
Senior Community false
Acceptable Financing Contract
Listing Terms Contract
Read Less
Want to know what your home might be worth? Contact us for a FREE valuation!

Our team is ready to help you sell your home for the highest possible price ASAP
Bought with Martha McFarland • Keller Williams Realty North Central





