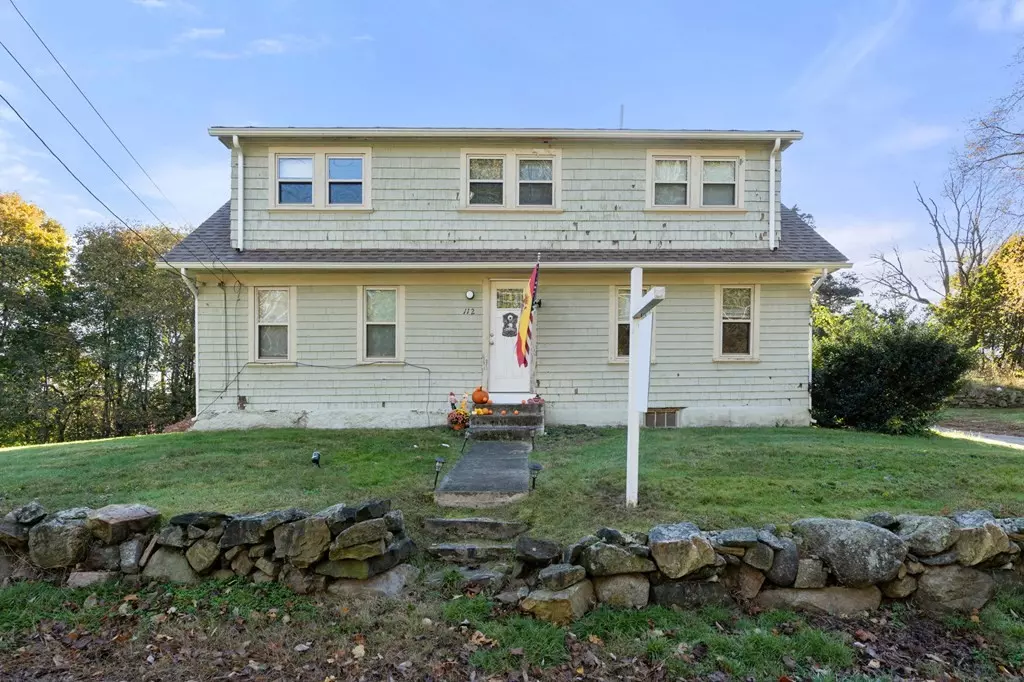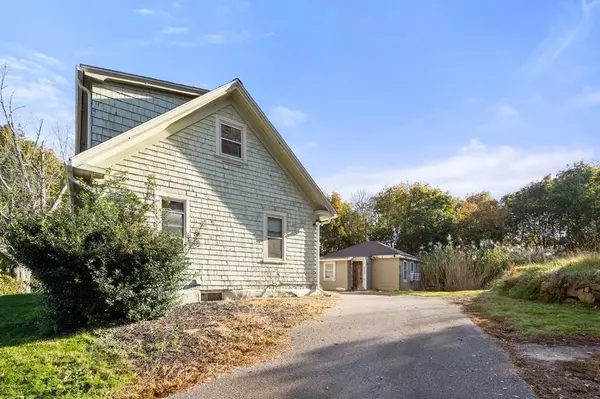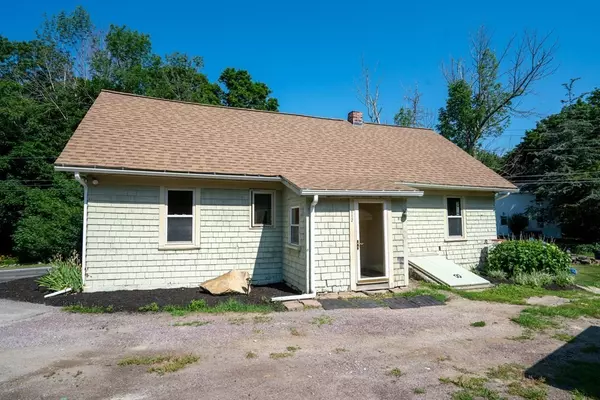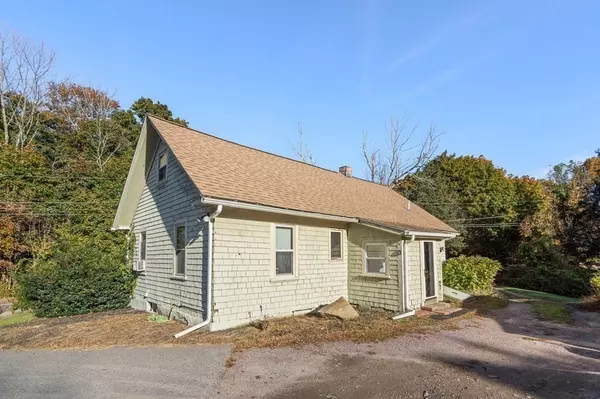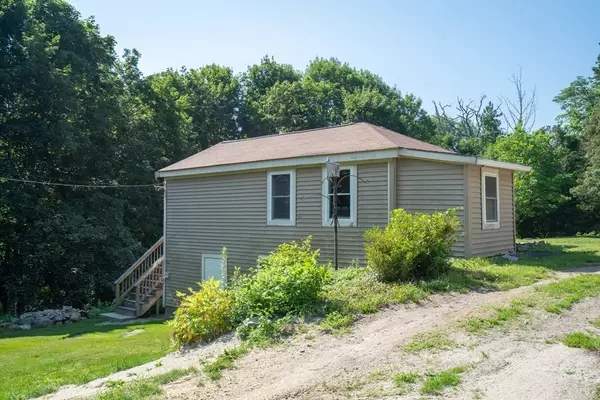$512,777
$525,000
2.3%For more information regarding the value of a property, please contact us for a free consultation.
114 Millville Rd Mendon, MA 01756
3 Beds
2.5 Baths
2,006 SqFt
Key Details
Sold Price $512,777
Property Type Multi-Family
Sub Type Multi Family
Listing Status Sold
Purchase Type For Sale
Square Footage 2,006 sqft
Price per Sqft $255
MLS Listing ID 73174577
Sold Date 12/07/23
Bedrooms 3
Full Baths 2
Half Baths 1
Year Built 1930
Annual Tax Amount $5,282
Tax Year 2021
Lot Size 0.820 Acres
Acres 0.82
Property Description
***Open House Cancelled. Offer Accepted*** Nestled along a picturesque country road in the highly sought-after town of Mendon, this property presents an exceptional investment opportunity, as well as the potential for multi-generational living. It comprises two distinct residences: a 1930's colonial-style home showcasing a traditional layout on the main floor with cabinet packed eat-in kitchen, comfortable living room and dining room, plus two bedrooms, an office/bonus room, 1.5 bathrooms including a new laundry room w/ 1/2 bath (tenant's lease is good through March). The second unit is a detached one-bedroom cottage featuring a full kitchen, a spacious living room, a full bathroom, and separate utilities. The property has seen some recent improvements, including a new roof in 2020, a relatively young furnace, fresh paint, refinished hardwood floors, and new front door. (Cottage will be vacant as of Nov 30th). Showings begin for both units at Open House Sat and Sun 11AM - 1PM
Location
State MA
County Worcester
Zoning RES
Direction Rt 16 to Millville Rd
Rooms
Basement Full
Interior
Interior Features Unit 2(Walk-In Closet, Bathroom With Tub & Shower), Unit 1 Rooms(Living Room, Dining Room, Kitchen, Family Room, Mudroom), Unit 2 Rooms(Living Room, Kitchen, Mudroom)
Heating Unit 1(Oil), Unit 2(Electric Baseboard)
Cooling Unit 1(Window AC), Unit 2(Window AC)
Flooring Tile, Laminate, Hardwood, Unit 1(undefined)
Appliance Unit 1(Range, Refrigerator), Unit 2(Range, Refrigerator), Utility Connections for Gas Range, Utility Connections for Electric Range
Laundry Unit 1 Laundry Room
Exterior
Community Features Public Transportation, Shopping, Tennis Court(s), Park, Stable(s)
Utilities Available for Gas Range, for Electric Range
Roof Type Shingle
Total Parking Spaces 4
Garage No
Building
Lot Description Wooded
Story 3
Foundation Stone
Sewer Private Sewer
Water Shared Well
Others
Senior Community false
Read Less
Want to know what your home might be worth? Contact us for a FREE valuation!

Our team is ready to help you sell your home for the highest possible price ASAP
Bought with Tariq Fayyad • Fayyad Realty Advisors

