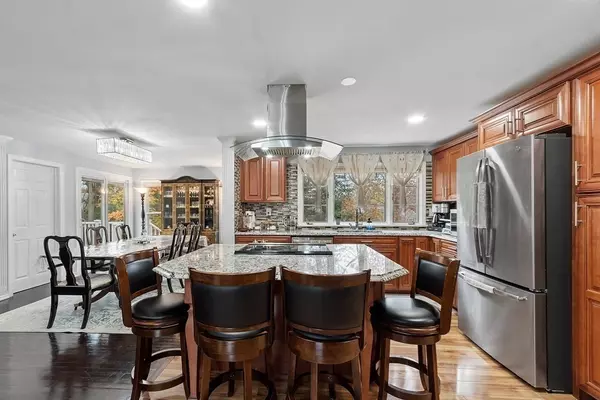$405,000
$389,900
3.9%For more information regarding the value of a property, please contact us for a free consultation.
6 Crestwood Rd Paxton, MA 01612
2 Beds
1 Bath
1,638 SqFt
Key Details
Sold Price $405,000
Property Type Single Family Home
Sub Type Single Family Residence
Listing Status Sold
Purchase Type For Sale
Square Footage 1,638 sqft
Price per Sqft $247
MLS Listing ID 73177790
Sold Date 01/12/24
Style Ranch
Bedrooms 2
Full Baths 1
HOA Y/N false
Year Built 1954
Annual Tax Amount $4,968
Tax Year 2023
Lot Size 10,018 Sqft
Acres 0.23
Property Description
*MULTIPLE OFFERS* FINAL & BEST DUE 11/14/23 @3pm. This meticulously maintained Paxton Ranch offers more than meets the eye; besides the pretty grounds, the tastefully decorated interior will leave you in awe! The front entry foyer welcomes you to an elegant open-concept living space showcasing beautiful hardwood floors, recessed lighting, a decorative fireplace, & modern lighting fixtures. You will love the detail of the upscale, cabinet-packed- kitchen featuring granite counters & SS appliances, complete with an eat-in island with a built-in stove with overhead hood exhaust- A chef's dream!! Expansive dining room to entertain your family & friends. Bedrooms w/ hardwood floors & a full bathroom with modern touches, such as an LED mirror. You'll appreciate the additional living space in the walk-out basement, the perfect den/hobby room for the enthusiasts! Other noteworthy items: vinyl siding & windows, circuit breakers, a good roof, newer composite decking, a 1-car garage & newer shed.
Location
State MA
County Worcester
Zoning 0R4
Direction Please use map
Rooms
Basement Full, Partially Finished, Walk-Out Access, Interior Entry, Sump Pump, Concrete
Primary Bedroom Level First
Dining Room Flooring - Hardwood, Deck - Exterior, Exterior Access, Open Floorplan, Slider
Kitchen Flooring - Laminate, Dining Area, Countertops - Stone/Granite/Solid, Kitchen Island, Cabinets - Upgraded, Open Floorplan, Recessed Lighting
Interior
Heating Baseboard, Oil
Cooling None, Whole House Fan
Flooring Tile, Laminate, Hardwood
Fireplaces Number 1
Fireplaces Type Living Room
Appliance Range, Dishwasher, Refrigerator, Washer, Dryer, Range Hood, Utility Connections for Electric Range, Utility Connections for Electric Oven, Utility Connections for Electric Dryer
Laundry In Basement, Washer Hookup
Exterior
Exterior Feature Deck - Composite, Storage
Garage Spaces 1.0
Community Features Park, Walk/Jog Trails, House of Worship, Public School
Utilities Available for Electric Range, for Electric Oven, for Electric Dryer, Washer Hookup
Roof Type Shingle
Total Parking Spaces 2
Garage Yes
Building
Foundation Concrete Perimeter
Sewer Private Sewer
Water Public
Architectural Style Ranch
Others
Senior Community false
Read Less
Want to know what your home might be worth? Contact us for a FREE valuation!

Our team is ready to help you sell your home for the highest possible price ASAP
Bought with Lisa Whitten Looney • Premeer Real Estate Inc.





