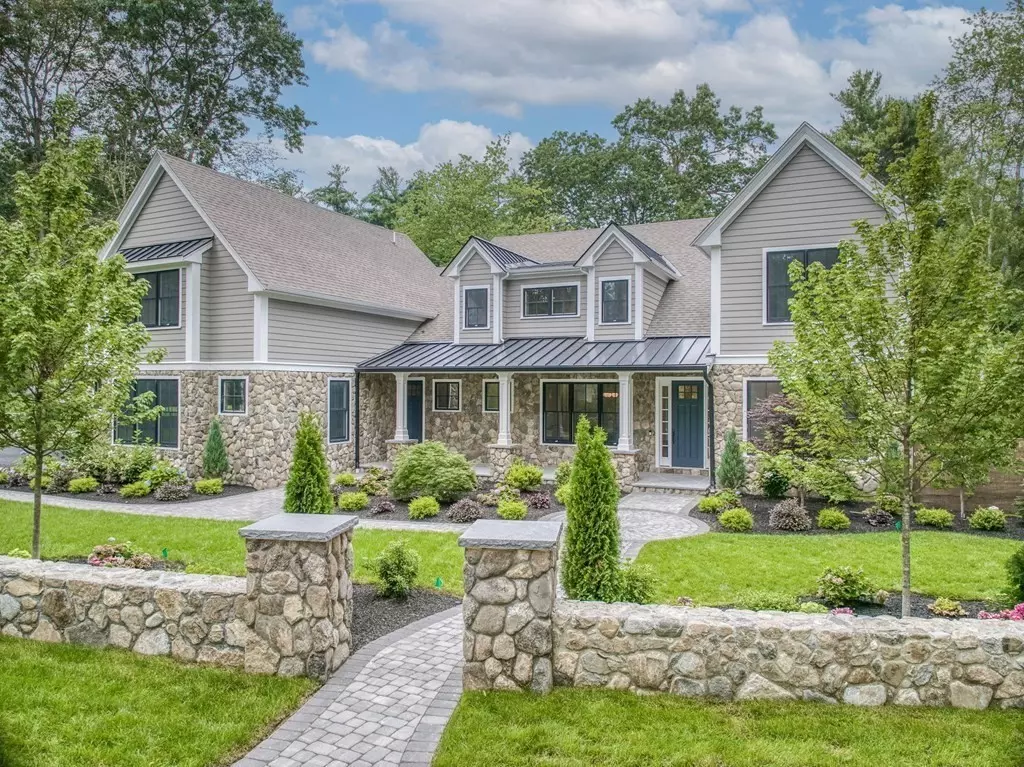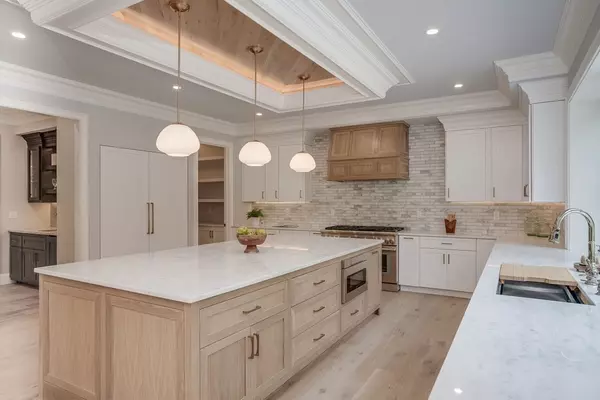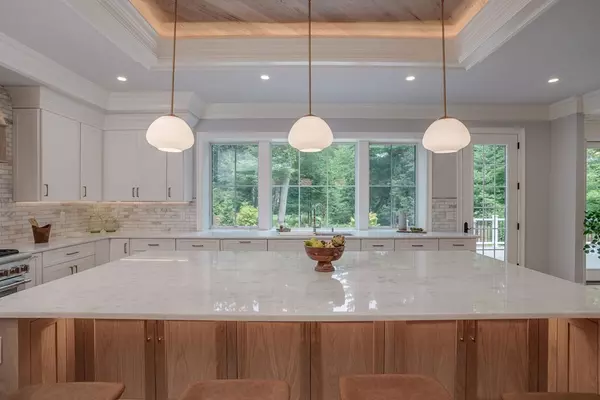$3,000,000
$3,098,000
3.2%For more information regarding the value of a property, please contact us for a free consultation.
58 Wilson Rd Bedford, MA 01730
6 Beds
4.5 Baths
5,188 SqFt
Key Details
Sold Price $3,000,000
Property Type Single Family Home
Sub Type Single Family Residence
Listing Status Sold
Purchase Type For Sale
Square Footage 5,188 sqft
Price per Sqft $578
Subdivision Adjacent To Page Hill
MLS Listing ID 73140969
Sold Date 01/12/24
Style Colonial
Bedrooms 6
Full Baths 4
Half Baths 1
HOA Y/N false
Year Built 2023
Tax Year 2023
Lot Size 1.280 Acres
Acres 1.28
Property Description
Proudly presenting one of the most unique & exciting homes ever built in Bedford; 58 Wilson takes everything to a whole new level! From the exterior alone you can tell this is not a typical new construction. The stone facade, utterly amazing amount of landscaping, custom lighting, deck & patio w/ outdoor kitchen & hardscape walls are just a hint of what lies inside. Step inside a casual yet divine house. Live every day in the most beautiful surroundings, yet this home is welcoming & so livable! We could write a book about the kitchen alone; just a few features to mention include the massive island, wall of windows looking into the private yard & walk-in pantry with a full 2nd fridge. The backlit wine bar is a favorite feature here. This is all open to the expansive family room beyond, w/ custom fireplace mantle to complement the wood accents in the kitchen and lovely built-ins, all w/ custom LED lighting. Main level bedroom w/private bath & an exquisite primary suite to make you swoon!
Location
State MA
County Middlesex
Zoning A
Direction Great Rd to Brooksbie Rd/Rte 62 to Page Rd to Wilson Rd
Rooms
Family Room Coffered Ceiling(s), Closet/Cabinets - Custom Built, Flooring - Hardwood, Wet Bar, Deck - Exterior, Open Floorplan, Recessed Lighting, Slider
Basement Full, Interior Entry, Garage Access, Sump Pump, Concrete, Unfinished
Primary Bedroom Level Second
Dining Room Flooring - Hardwood, Recessed Lighting, Wainscoting, Crown Molding
Kitchen Flooring - Hardwood, Dining Area, Pantry, Countertops - Stone/Granite/Solid, Kitchen Island, Recessed Lighting, Wine Chiller, Lighting - Pendant
Interior
Interior Features Recessed Lighting, Crown Molding, Closet/Cabinets - Custom Built, Open Floor Plan, Wainscoting, Bathroom - 3/4, Countertops - Stone/Granite/Solid, Double Vanity, Bedroom, Mud Room, Sitting Room, Bathroom, Wet Bar, High Speed Internet
Heating Forced Air, Natural Gas
Cooling Central Air
Flooring Tile, Hardwood, Flooring - Hardwood, Flooring - Stone/Ceramic Tile
Fireplaces Number 1
Fireplaces Type Family Room
Appliance Range, Dishwasher, Disposal, Microwave, Refrigerator, Wine Refrigerator, Range Hood, Plumbed For Ice Maker, Utility Connections for Gas Range, Utility Connections for Gas Oven, Utility Connections for Electric Dryer, Utility Connections Outdoor Gas Grill Hookup
Laundry Flooring - Stone/Ceramic Tile, Electric Dryer Hookup, Recessed Lighting, Washer Hookup, Second Floor
Exterior
Exterior Feature Porch, Deck - Composite, Patio, Rain Gutters, Professional Landscaping, Sprinkler System, Decorative Lighting, Screens, Stone Wall
Garage Spaces 3.0
Community Features Public Transportation, Shopping, Tennis Court(s), Park, Walk/Jog Trails, Stable(s), Golf, Medical Facility, Bike Path, Conservation Area, Highway Access, House of Worship, Private School, Public School
Utilities Available for Gas Range, for Gas Oven, for Electric Dryer, Washer Hookup, Icemaker Connection, Generator Connection, Outdoor Gas Grill Hookup
Roof Type Shingle,Metal
Total Parking Spaces 6
Garage Yes
Building
Lot Description Corner Lot, Level
Foundation Concrete Perimeter
Sewer Public Sewer
Water Public
Architectural Style Colonial
Schools
Elementary Schools Davis/Lane
Middle Schools John Glenn
High Schools Bedford
Others
Senior Community false
Read Less
Want to know what your home might be worth? Contact us for a FREE valuation!

Our team is ready to help you sell your home for the highest possible price ASAP
Bought with Elizabeth P. Crampton • Coldwell Banker Realty - Lexington





