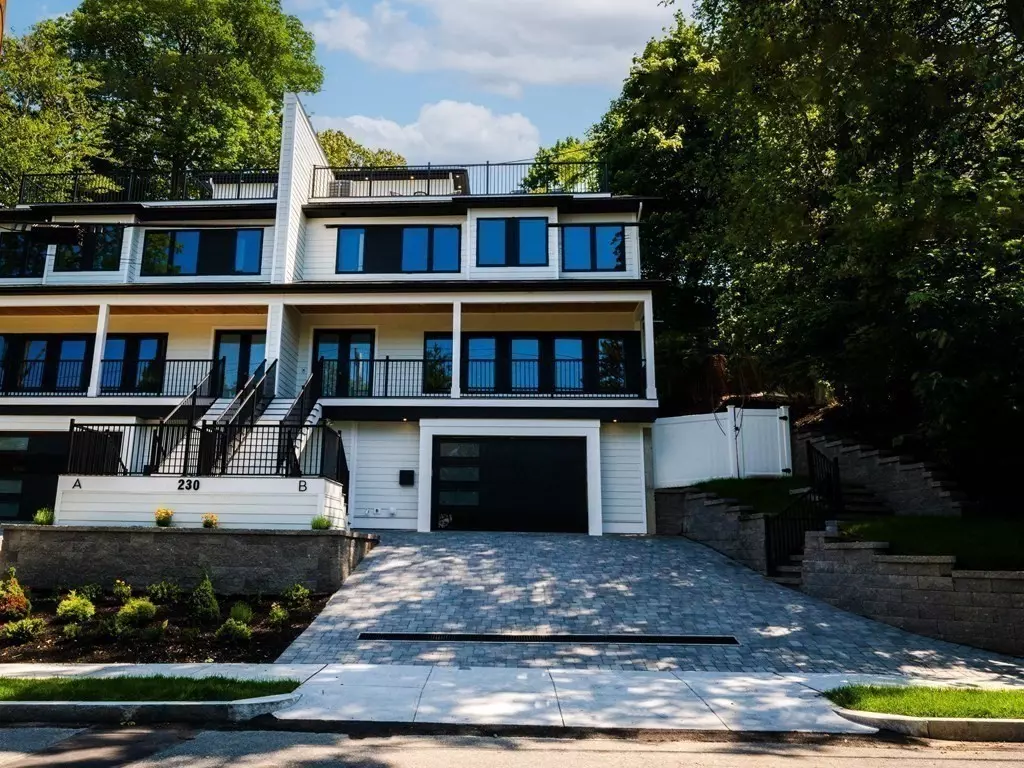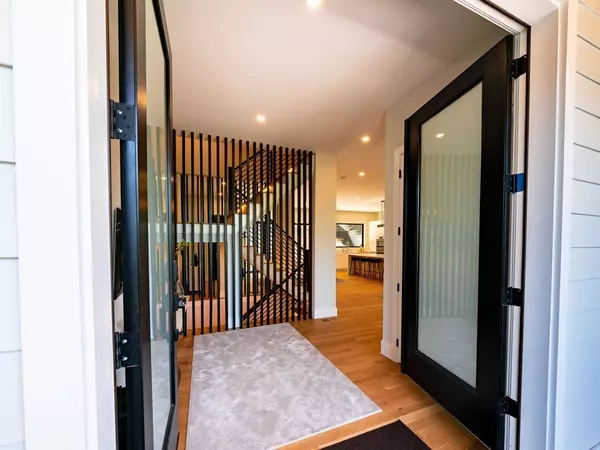$1,863,000
$1,925,000
3.2%For more information regarding the value of a property, please contact us for a free consultation.
230 Austin St #B Newton, MA 02465
4 Beds
4.5 Baths
3,900 SqFt
Key Details
Sold Price $1,863,000
Property Type Single Family Home
Sub Type Single Family Residence
Listing Status Sold
Purchase Type For Sale
Square Footage 3,900 sqft
Price per Sqft $477
MLS Listing ID 73143854
Sold Date 01/12/24
Style Contemporary
Bedrooms 4
Full Baths 4
Half Baths 1
HOA Y/N false
Year Built 2023
Annual Tax Amount $12,000
Tax Year 2023
Property Description
PRICE IMPROVEMENT. Introducing a truly exceptional property that embodies modern elegance and cutting-edge design: a new construction townhome developed by Trio Development, boasting astonishing features and an enviable location with breathtaking views of the Boston City Skyline. This architectural gem offers an open floor plan that seamlessly blends sophistication and functionality. The gourmet kitchen is a culinary dream, featuring a waterfall island, top-of-the-line Thermador appliances, and modern cabinetry that perfectly complements the overall aesthetic. Gleaming white oak hardwood floors add charm throughout. An elegant dining room, spacious living room, complete with a gas fireplace, provides a cozy ambiance. The primary bedroom is a true sanctuary, featuring an additional fireplace, a generously sized walk-in closet, & sleek en-suite bathroom. Additional 3 bedrooms w/en-suite bathrooms a must see.
Location
State MA
County Middlesex
Zoning MR1
Direction Austin Street is accessible from Lowell Avenue or Walnut Street
Rooms
Family Room Flooring - Hardwood
Primary Bedroom Level Second
Dining Room Flooring - Hardwood, Exterior Access, Open Floorplan
Kitchen Flooring - Hardwood, Kitchen Island, Exterior Access, Open Floorplan
Interior
Interior Features Bathroom - Full, Bathroom - Half, Bathroom
Heating Central
Cooling Central Air
Flooring Wood, Hardwood
Fireplaces Number 2
Fireplaces Type Living Room
Appliance Range, Disposal, Microwave, Refrigerator, Freezer
Laundry Second Floor
Exterior
Garage Spaces 2.0
Community Features Public Transportation, Shopping
View Y/N Yes
View City View(s), Scenic View(s)
Roof Type Wood,Rubber
Total Parking Spaces 2
Garage Yes
Building
Foundation Concrete Perimeter
Sewer Public Sewer
Water Public
Architectural Style Contemporary
Schools
Elementary Schools Cabot
Middle Schools Day
High Schools Newton Northaus
Others
Senior Community false
Read Less
Want to know what your home might be worth? Contact us for a FREE valuation!

Our team is ready to help you sell your home for the highest possible price ASAP
Bought with Dmitry Nikolayev • Dmitry Nikolayev





