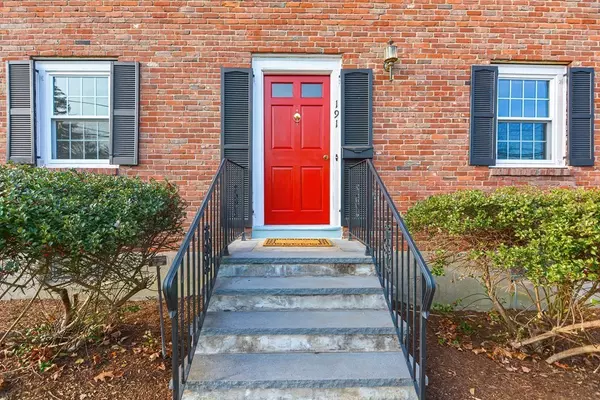$835,000
$859,000
2.8%For more information regarding the value of a property, please contact us for a free consultation.
191 Colwell Drive Dedham, MA 02026
4 Beds
2 Baths
2,212 SqFt
Key Details
Sold Price $835,000
Property Type Single Family Home
Sub Type Single Family Residence
Listing Status Sold
Purchase Type For Sale
Square Footage 2,212 sqft
Price per Sqft $377
MLS Listing ID 73179327
Sold Date 01/12/24
Style Colonial
Bedrooms 4
Full Baths 2
HOA Y/N false
Year Built 1959
Annual Tax Amount $10,239
Tax Year 2023
Lot Size 0.290 Acres
Acres 0.29
Property Description
LOOK no more! Feast your eyes on this bountiful harvest of a home in the heart of GREENLODGE! Brick front, center entrance, Colonial home, with an abundance of 2,212 sqft of living space. This gem has a total of 8 rooms, including large kitchen with corian counters, plenty of cabinets, recessed lighting, skylights and breakfast bar, formal living room with fireplace, dining room with built-ins, large family room with recessed lighting and large picture window, 4 bedrooms, 2 full baths, 2 bonus rooms in partially finished basement, hardwood floors and crown moulding throughout. Two car garage, fenced in yard, outdoor covered sunroom, deck and patio. Close to restaurants, shopping, all major routes and Boston. Minutes to Legacy Place and University Station! Please email all offers in one PDF attachment. Seller reserves the right to accept an offer at any time. See attached documents.
Location
State MA
County Norfolk
Area Greenlodge
Zoning B
Direction Go down Greenlodge St. to bottom of hill. Take a left on Colwell Drive- #191 on left.
Rooms
Family Room Flooring - Wall to Wall Carpet, Window(s) - Bay/Bow/Box, Recessed Lighting, Crown Molding
Basement Full, Partially Finished, Interior Entry, Bulkhead, Sump Pump
Primary Bedroom Level Second
Dining Room Closet/Cabinets - Custom Built, Flooring - Hardwood, Crown Molding
Kitchen Skylight, Closet, Flooring - Stone/Ceramic Tile, Countertops - Stone/Granite/Solid, Breakfast Bar / Nook, Recessed Lighting, Crown Molding
Interior
Interior Features Closet, Bonus Room, Mud Room, Central Vacuum
Heating Baseboard, Oil
Cooling None
Flooring Tile, Vinyl, Carpet, Hardwood, Flooring - Vinyl
Fireplaces Number 1
Fireplaces Type Living Room
Appliance Range, Oven, Dishwasher, Disposal, Microwave, Refrigerator, Washer, Dryer, Utility Connections for Electric Range, Utility Connections for Electric Oven, Utility Connections for Electric Dryer
Laundry Electric Dryer Hookup, Washer Hookup, In Basement
Exterior
Exterior Feature Deck - Wood, Patio, Covered Patio/Deck, Fenced Yard
Garage Spaces 2.0
Fence Fenced
Community Features Public Transportation, Shopping, Pool, Tennis Court(s), Park, Walk/Jog Trails, Golf, Medical Facility, Laundromat, Bike Path, Conservation Area, Highway Access, House of Worship, Public School, T-Station, Sidewalks
Utilities Available for Electric Range, for Electric Oven, for Electric Dryer, Washer Hookup
Roof Type Shingle
Total Parking Spaces 2
Garage Yes
Building
Foundation Concrete Perimeter
Sewer Public Sewer
Water Public
Architectural Style Colonial
Others
Senior Community false
Acceptable Financing Contract
Listing Terms Contract
Read Less
Want to know what your home might be worth? Contact us for a FREE valuation!

Our team is ready to help you sell your home for the highest possible price ASAP
Bought with Strobeck Antonell Bull Group • Compass





