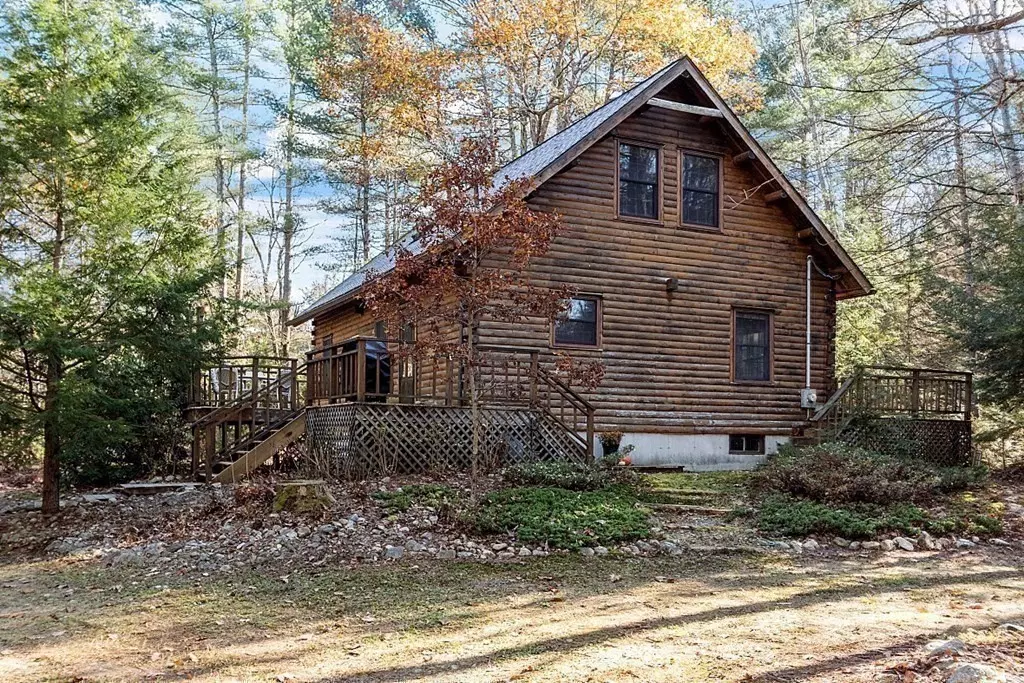$420,000
$400,000
5.0%For more information regarding the value of a property, please contact us for a free consultation.
838 Riceville Rd Athol, MA 01331
2 Beds
2 Baths
1,534 SqFt
Key Details
Sold Price $420,000
Property Type Single Family Home
Sub Type Single Family Residence
Listing Status Sold
Purchase Type For Sale
Square Footage 1,534 sqft
Price per Sqft $273
MLS Listing ID 73180504
Sold Date 01/12/24
Style Log
Bedrooms 2
Full Baths 2
HOA Y/N false
Year Built 1988
Annual Tax Amount $4,187
Tax Year 2023
Lot Size 3.730 Acres
Acres 3.73
Property Description
Custom built log home in one of Athol most desired neighborhoods. A labor of love now offered to you. Enter into a captivating living room, with a floor-to-ceiling fireplace and vaulted ceilings unveiling the true craftsmanship of this log home. An open-concept kitchen, with ample cabinet space, that seamlessly connects to a deck and an eat in dining room. The first bedroom, boasts custom cedar closets and a view overlooking the private yard. A full bathroom with jacuzzi tub and oak hardwood floors. Up the stairs a large loft, perfect for a reading nook or office.The second bedroom, with vaulted ceilings and exposed log beams, accompanied by another thoughtfully designed full bathroom. Descend to the basement, where 8-foot ceilings add an extra dimension of grandeur. Set on 3.73 acres of idyllic, off-the-road land, this haven promises tranquility in nature's beauty. A quiet neighborhood, with convenient access to Quabbin, Ellinwood golf course and Rt 2.
Location
State MA
County Worcester
Area South Athol
Zoning RC
Direction Pleasant Street to New Sherborn Rd, take a right on Riceville Road. Home across from Garnet Hill Rd
Rooms
Basement Full, Interior Entry, Concrete, Unfinished
Primary Bedroom Level Second
Dining Room Flooring - Hardwood, Window(s) - Bay/Bow/Box, Open Floorplan, Lighting - Pendant
Kitchen Flooring - Hardwood, Window(s) - Bay/Bow/Box, Countertops - Upgraded, Kitchen Island, Cabinets - Upgraded, Gas Stove, Lighting - Overhead
Interior
Heating Baseboard, Oil
Cooling Window Unit(s)
Flooring Wood, Tile, Hardwood, Pine
Fireplaces Number 1
Fireplaces Type Living Room
Appliance Range, Dishwasher, Refrigerator, Washer, Water Treatment, Utility Connections for Gas Range, Utility Connections for Gas Dryer
Laundry Washer Hookup
Exterior
Exterior Feature Porch - Enclosed, Deck - Wood, Rain Gutters, Storage, Garden
Community Features Shopping, Walk/Jog Trails, Golf, Highway Access, Public School
Utilities Available for Gas Range, for Gas Dryer, Washer Hookup
Roof Type Shingle
Total Parking Spaces 4
Garage No
Building
Lot Description Wooded
Foundation Concrete Perimeter
Sewer Private Sewer
Water Private
Architectural Style Log
Others
Senior Community false
Acceptable Financing Contract
Listing Terms Contract
Read Less
Want to know what your home might be worth? Contact us for a FREE valuation!

Our team is ready to help you sell your home for the highest possible price ASAP
Bought with Rebecca Hart • Lamacchia Realty, Inc.





