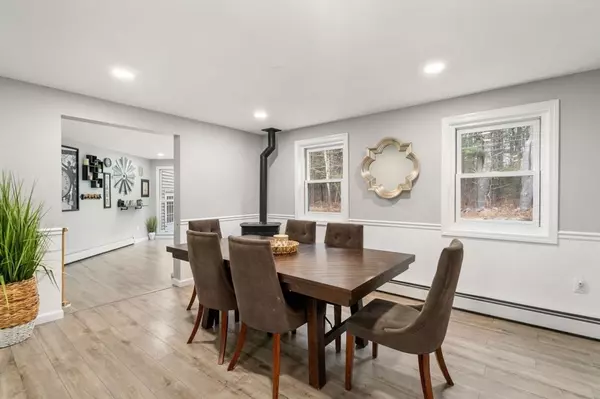$509,000
$509,000
For more information regarding the value of a property, please contact us for a free consultation.
22 Dennison Crossroad Southbridge, MA 01550
5 Beds
2 Baths
2,538 SqFt
Key Details
Sold Price $509,000
Property Type Single Family Home
Sub Type Single Family Residence
Listing Status Sold
Purchase Type For Sale
Square Footage 2,538 sqft
Price per Sqft $200
MLS Listing ID 73183582
Sold Date 01/16/24
Style Cape
Bedrooms 5
Full Baths 2
HOA Y/N false
Year Built 1988
Annual Tax Amount $6,536
Tax Year 2023
Lot Size 0.750 Acres
Acres 0.75
Property Description
Fully Updated & Renovated Picture-Perfect Cape Cod home on 3/4 of an acre! You will fall in love with this stylish & spacious home that offers a possible 5 bedrooms and 2 Full Baths. The Chef's Kitchen is a dream! Tons of pantry storage in the sleek shaker Cabinets, gorgeous large stainless-steel Sink, Stove with double chef's oven and built in air-fryer, quartz countertops and integrated trash. Ascend the newly installed stairway to the 2nd floor. The huge Main Bedroom is a beautiful retreat and offers an incredible amount of storage and wait until you see the 2nd floor Bathroom - a stunning walk-in shower with pebble floor, double vanity, and Bluetooth sound system with nightlight function. This property has so much to offer. New doors & hardware throughout, large welcoming Foyer with perfect entrance Hall Tree and large closet, Sunroom with access to the back deck, spacious yard with firepit, oversize 2 car garage w/ work area, New Roof, 200 Amp service, generator wired. LOADED!
Location
State MA
County Worcester
Zoning R1
Direction South Street to Breakneck Road, left onto Dennison Xrd
Rooms
Basement Full, Partially Finished
Primary Bedroom Level Second
Dining Room Wood / Coal / Pellet Stove, Flooring - Laminate, Chair Rail
Kitchen Flooring - Laminate, Pantry, Countertops - Stone/Granite/Solid, Kitchen Island, Cabinets - Upgraded, Recessed Lighting, Remodeled, Stainless Steel Appliances
Interior
Interior Features Recessed Lighting, Closet - Double, Sun Room, Foyer
Heating Baseboard, Oil, Electric
Cooling Window Unit(s)
Flooring Tile, Vinyl, Laminate, Flooring - Laminate
Appliance Range, Dishwasher, Disposal, Microwave, Refrigerator, Washer, Dryer, Utility Connections for Electric Range
Laundry Electric Dryer Hookup, Washer Hookup, In Basement
Exterior
Exterior Feature Deck - Composite, Patio, Rain Gutters, Storage, Stone Wall, Other
Garage Spaces 2.0
Fence Fenced/Enclosed
Community Features Park, Walk/Jog Trails, Medical Facility, Bike Path, House of Worship
Utilities Available for Electric Range
Roof Type Shingle
Total Parking Spaces 4
Garage Yes
Building
Lot Description Wooded, Level
Foundation Concrete Perimeter
Sewer Private Sewer
Water Public
Architectural Style Cape
Others
Senior Community false
Read Less
Want to know what your home might be worth? Contact us for a FREE valuation!

Our team is ready to help you sell your home for the highest possible price ASAP
Bought with Joyce Lin • Joyce Lin Real Estate





