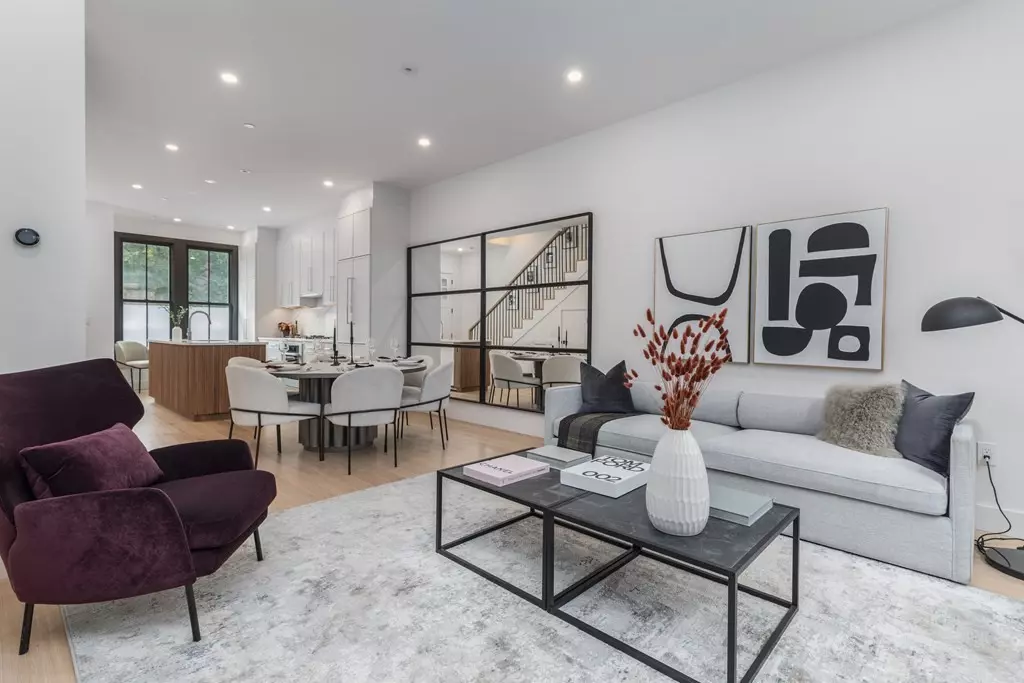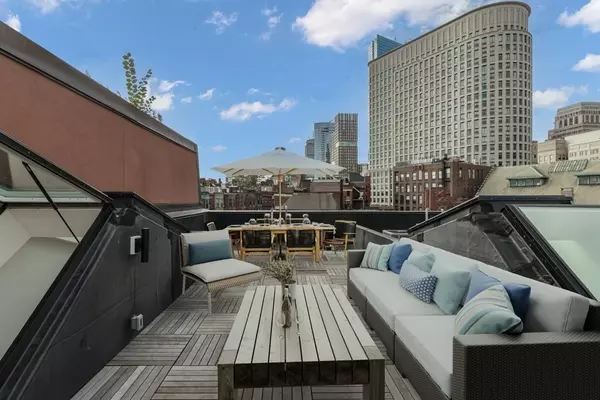$2,280,000
$2,350,000
3.0%For more information regarding the value of a property, please contact us for a free consultation.
130A Arlington Street #A Boston, MA 02116
3 Beds
2.5 Baths
1,793 SqFt
Key Details
Sold Price $2,280,000
Property Type Condo
Sub Type Condominium
Listing Status Sold
Purchase Type For Sale
Square Footage 1,793 sqft
Price per Sqft $1,271
MLS Listing ID 73185940
Sold Date 01/16/24
Bedrooms 3
Full Baths 2
Half Baths 1
HOA Fees $284/mo
HOA Y/N true
Year Built 2023
Tax Year 2023
Lot Size 1,742 Sqft
Acres 0.04
Property Description
2023 ground-up new construction townhome located on the border of Back Bay & South End. No detail overlooked in the creation of this elegant & luxurious masterpiece. Exquisitely designed kitchen featuring tambour walnut island, quartz counts, paneled Miele appliances & breakfast nook flows into dining & living spaces w/ gas fireplace providing ideal open-concept layout. Floor to ceiling wall of windows & door offers easy access to sprawling patio. Primary suite features spa-like bath w/ radiant heat floors, double sink vanity, shower & walk-in closet. Versatile bonus space is perfect for office, closet or additional bedroom. 2 spacious bedrooms share an en-suite Carrara bath on top floor. Expansive private roof deck boasting premier Back Bay views is the cherry on top! White oak floors, Waterworks fixtures & recessed lighting throughout. Only a few blocks from the Public Garden this home offers unparalleled proximity to many sought-after restaurants, cafés, parks and Downtown offices.
Location
State MA
County Suffolk
Area Back Bay
Zoning R1
Direction Arlington Street between Winchester Street and Melrose Street.
Rooms
Basement N
Interior
Heating Forced Air
Cooling Central Air
Flooring Hardwood
Fireplaces Number 1
Appliance Oven, Dishwasher, Disposal, Countertop Range, Refrigerator, Freezer, Washer, Dryer, Utility Connections for Gas Range
Laundry In Unit
Exterior
Exterior Feature Deck - Roof, Patio - Enclosed
Community Features Public Transportation, Shopping, Tennis Court(s), Park, Walk/Jog Trails, Medical Facility, Bike Path, Highway Access, Private School, T-Station, University
Utilities Available for Gas Range
Roof Type Rubber
Total Parking Spaces 1
Garage No
Building
Story 3
Sewer Public Sewer
Water Public
Others
Pets Allowed Yes
Senior Community false
Read Less
Want to know what your home might be worth? Contact us for a FREE valuation!

Our team is ready to help you sell your home for the highest possible price ASAP
Bought with Ricardo Rodriguez & Associates Group • Coldwell Banker Realty - Boston





