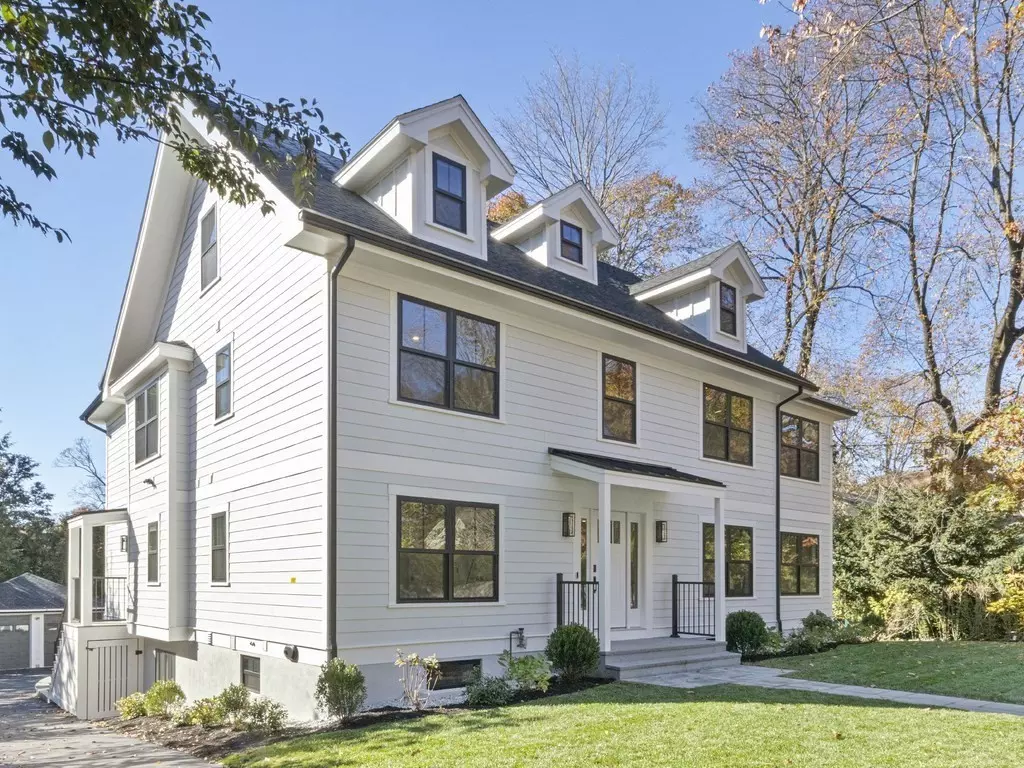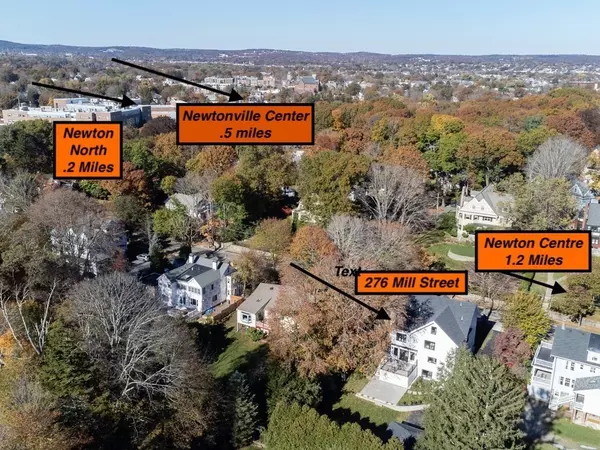$3,750,000
$3,950,000
5.1%For more information regarding the value of a property, please contact us for a free consultation.
276 Mill St Newton, MA 02460
6 Beds
8.5 Baths
6,000 SqFt
Key Details
Sold Price $3,750,000
Property Type Single Family Home
Sub Type Single Family Residence
Listing Status Sold
Purchase Type For Sale
Square Footage 6,000 sqft
Price per Sqft $625
MLS Listing ID 73178364
Sold Date 01/17/24
Style Colonial,Contemporary
Bedrooms 6
Full Baths 8
Half Baths 1
HOA Y/N false
Year Built 2023
Annual Tax Amount $13,607
Tax Year 2023
Lot Size 0.290 Acres
Acres 0.29
Property Description
Modern and Stunning New Construction home with legal second unit perfect for the large or multi generational family. Prime location between Newton Centre and Newtonville, and steps to Newton North High School and Bullough's Pond. Home features an expansive first floor with spacious fireplaced living room leading to a designer kitchen, dining and family room area. The exceptional kitchen features modern cabinetry, quartz countertops, stainless steel appliances and gas cooking. For convenience, you will find a bedroom with full bath on the first floor. Upstairs, the primary bedroom features a gorgeous custom bathroom and walk in closet. The second level also has three additional en suite bedrooms and a laundry room. The bonus space on the third floor features a kitchenette area with full bath perfect for guests, office space, home gym or entertaining. The exterior has an ample sized deck, yard and multiple patios which are perfect for entertaining.
Location
State MA
County Middlesex
Zoning SR2
Direction Walnut or Centre Street to Mill Street
Rooms
Family Room Closet/Cabinets - Custom Built, Flooring - Hardwood, Open Floorplan, Recessed Lighting
Basement Full, Finished, Walk-Out Access, Interior Entry
Primary Bedroom Level Second
Dining Room Flooring - Hardwood, Open Floorplan, Recessed Lighting
Kitchen Closet/Cabinets - Custom Built, Flooring - Hardwood, Dining Area, Balcony / Deck, Countertops - Stone/Granite/Solid, Kitchen Island, Open Floorplan, Recessed Lighting, Stainless Steel Appliances, Wine Chiller, Gas Stove, Lighting - Sconce
Interior
Interior Features Bathroom - Full, Dining Area, Countertops - Stone/Granite/Solid, Bathroom - Tiled With Shower Stall, Wet bar, Open Floor Plan, Recessed Lighting, Accessory Apt., Bonus Room, Media Room, Play Room
Heating Forced Air, Natural Gas, Hydro Air
Cooling Central Air
Flooring Tile, Hardwood, Flooring - Wall to Wall Carpet, Flooring - Hardwood, Flooring - Laminate
Fireplaces Number 1
Fireplaces Type Living Room
Appliance Range, Oven, Dishwasher, Disposal, Microwave, Refrigerator, Freezer, Range Hood, Utility Connections for Gas Range
Laundry Closet/Cabinets - Custom Built, Countertops - Stone/Granite/Solid, Electric Dryer Hookup, Washer Hookup, Second Floor
Exterior
Exterior Feature Porch, Deck - Composite, Patio, Rain Gutters, Professional Landscaping, Sprinkler System
Garage Spaces 2.0
Community Features Public Transportation, Shopping, Tennis Court(s), Park, Walk/Jog Trails, Stable(s), Golf, Medical Facility, Conservation Area, Highway Access, House of Worship, Private School, Public School, T-Station, University
Utilities Available for Gas Range, Washer Hookup
Roof Type Shingle,Rubber
Total Parking Spaces 6
Garage Yes
Building
Foundation Concrete Perimeter, Block
Sewer Public Sewer
Water Public
Architectural Style Colonial, Contemporary
Schools
Elementary Schools Cabot
Middle Schools Day
High Schools Newton North
Others
Senior Community false
Acceptable Financing Contract
Listing Terms Contract
Read Less
Want to know what your home might be worth? Contact us for a FREE valuation!

Our team is ready to help you sell your home for the highest possible price ASAP
Bought with Mona And Shari Wiener • Hammond Residential Real Estate





