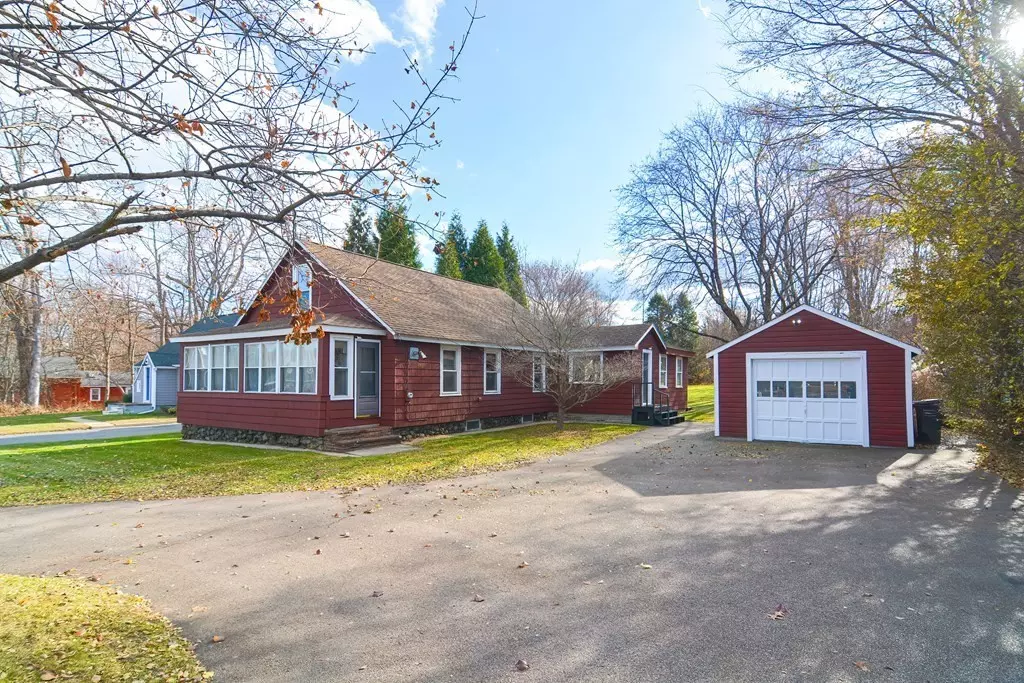$405,000
$399,900
1.3%For more information regarding the value of a property, please contact us for a free consultation.
153 Hartford Ave E. Mendon, MA 01756
3 Beds
1.5 Baths
1,274 SqFt
Key Details
Sold Price $405,000
Property Type Single Family Home
Sub Type Single Family Residence
Listing Status Sold
Purchase Type For Sale
Square Footage 1,274 sqft
Price per Sqft $317
MLS Listing ID 73183817
Sold Date 01/17/24
Style Bungalow
Bedrooms 3
Full Baths 1
Half Baths 1
HOA Y/N false
Year Built 1930
Annual Tax Amount $4,958
Tax Year 2023
Lot Size 1.000 Acres
Acres 1.0
Property Description
**Offers due 12/4 by 10am, please make good thru 12/4 at 9pm.** Welcome to this exceptionally cozy and charming bungalow. This home is move in ready yet has so much potential for it's new owners! You'll love the warmth of the pellet stove in the beam-lined ceiling living room during the fall and winter months and enjoy the natural light that pours in through the dining area on a sunny day. There are two good size bedrooms on the first level and one large primary bedroom on the second floor. Let's not forget one of the best features of this house, the incredible backyard lined with timeless New England stone walls -- enjoy it from the large back deck or out by the fire pit. Do you have a green thumb? There is also a fenced garden area with five beds! This home also features a good size one car garage, U-shaped driveway, quick access to 495, and about a 10 minute drive to Forge Park train station.
Location
State MA
County Worcester
Zoning RES
Direction Hartford Ave turns into Hartford Ave E.
Rooms
Basement Full, Interior Entry, Sump Pump, Unfinished
Primary Bedroom Level Second
Interior
Heating Forced Air, Oil, Pellet Stove
Cooling None
Appliance Range, Dishwasher, Refrigerator, Utility Connections for Electric Range, Utility Connections for Electric Oven, Utility Connections for Electric Dryer
Laundry First Floor, Washer Hookup
Exterior
Exterior Feature Deck, Storage, Garden
Garage Spaces 1.0
Community Features Shopping, Medical Facility, Highway Access, Public School
Utilities Available for Electric Range, for Electric Oven, for Electric Dryer, Washer Hookup
Total Parking Spaces 6
Garage Yes
Building
Lot Description Level
Foundation Stone
Sewer Private Sewer
Water Public
Architectural Style Bungalow
Schools
Elementary Schools Clough
Middle Schools Miscoe Hill
High Schools Nipmuc
Others
Senior Community false
Acceptable Financing Contract
Listing Terms Contract
Read Less
Want to know what your home might be worth? Contact us for a FREE valuation!

Our team is ready to help you sell your home for the highest possible price ASAP
Bought with Heather Aordkian • William Raveis R.E. & Home Services





