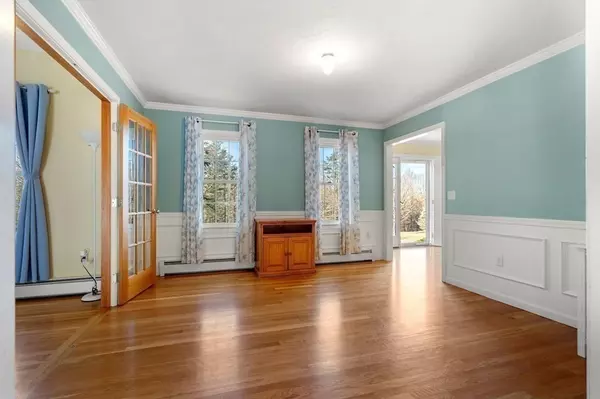$750,000
$724,900
3.5%For more information regarding the value of a property, please contact us for a free consultation.
3 Blueberry Hill Rd Pepperell, MA 01463
4 Beds
2.5 Baths
3,210 SqFt
Key Details
Sold Price $750,000
Property Type Single Family Home
Sub Type Single Family Residence
Listing Status Sold
Purchase Type For Sale
Square Footage 3,210 sqft
Price per Sqft $233
MLS Listing ID 73183868
Sold Date 01/19/24
Style Colonial
Bedrooms 4
Full Baths 2
Half Baths 1
HOA Fees $33/ann
HOA Y/N true
Year Built 1997
Annual Tax Amount $9,623
Tax Year 2023
Lot Size 3.840 Acres
Acres 3.84
Property Description
Lovely 4 Bedroom Colonial situated on almost 4 acres on Blueberry Hill! Conservation lands and Heald Pond are nearby. Spacious FR boasts high ceilings and a fireplace, perfect for warm and relaxing winter nights. Central AC for those hot summer days as well! Many options for Third floor bonus rooms! Large inviting private back yard complete with heated IG pool, deck and pergola! Partially finished basement also allows option for office, playroom, game room. Large unfinished basement area allowing lots of storage space! Additional storage outside with pool and storage sheds. New roof, vinyl siding and all new construction windows installed two years ago! Nothing to do but move in! Showings begin on Friday, December 1st from 10am-4pm. Open house on Saturday, December 2nd 11am-1pm and Sunday, December 3rd 11am-1pm.
Location
State MA
County Middlesex
Zoning RUR
Direction Jewett Street to Edgewood Drive to Blueberry Hill. (Available on GPS)
Rooms
Family Room Cathedral Ceiling(s), Ceiling Fan(s), Beamed Ceilings, Deck - Exterior, Exterior Access
Basement Full, Partially Finished, Interior Entry, Bulkhead, Concrete
Primary Bedroom Level Second
Dining Room Flooring - Hardwood, French Doors
Kitchen Flooring - Stone/Ceramic Tile, Window(s) - Picture, Countertops - Stone/Granite/Solid, Breakfast Bar / Nook
Interior
Interior Features Closet, Bonus Room, Office, Central Vacuum
Heating Baseboard, Oil
Cooling Central Air
Flooring Tile, Carpet, Hardwood, Flooring - Wall to Wall Carpet
Fireplaces Number 1
Fireplaces Type Family Room
Appliance Range, Dishwasher, Microwave, Refrigerator, Vacuum System, Utility Connections for Electric Range, Utility Connections for Electric Dryer
Laundry First Floor, Washer Hookup
Exterior
Exterior Feature Deck, Deck - Composite, Pool - Inground Heated, Cabana, Rain Gutters, Storage, Decorative Lighting, Screens, Fenced Yard
Garage Spaces 2.0
Fence Fenced
Pool Pool - Inground Heated
Community Features Shopping, Walk/Jog Trails, Conservation Area, Highway Access, Public School
Utilities Available for Electric Range, for Electric Dryer, Washer Hookup
View Y/N Yes
View Scenic View(s)
Roof Type Shingle
Total Parking Spaces 4
Garage Yes
Private Pool true
Building
Lot Description Wooded, Easements, Gentle Sloping
Foundation Concrete Perimeter
Sewer Private Sewer
Water Public
Architectural Style Colonial
Schools
Elementary Schools Varnum Brook
Middle Schools Nissitissit
High Schools North Middlesex
Others
Senior Community false
Acceptable Financing Contract
Listing Terms Contract
Read Less
Want to know what your home might be worth? Contact us for a FREE valuation!

Our team is ready to help you sell your home for the highest possible price ASAP
Bought with Lynn Saucier • Jamaica Hill Realty, Inc.





