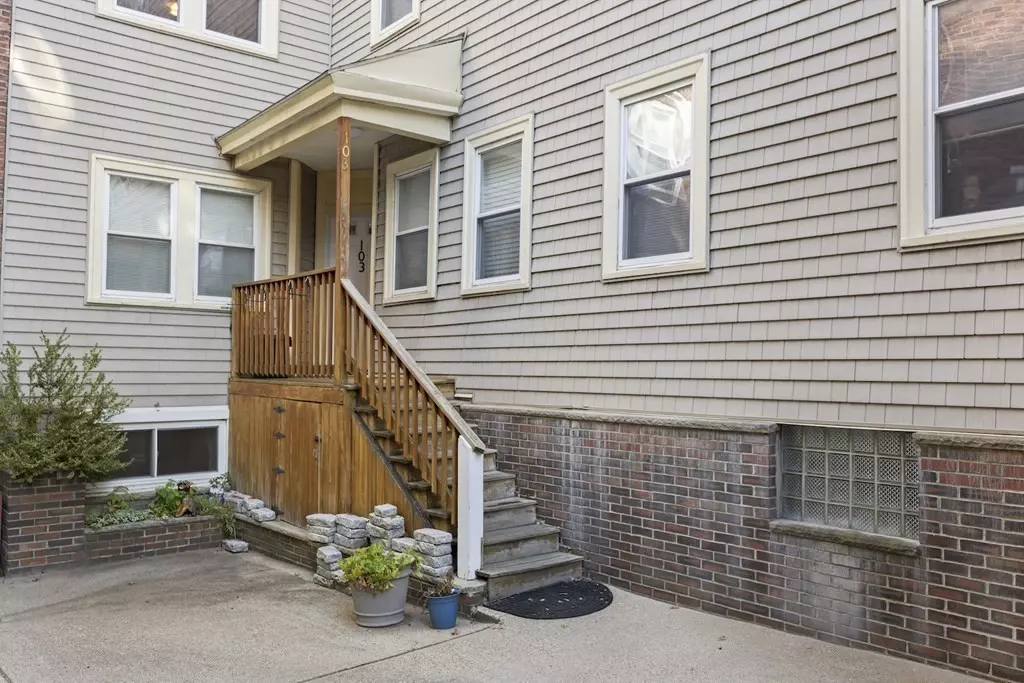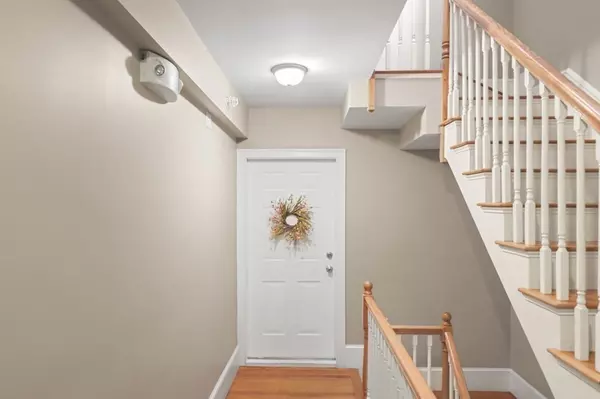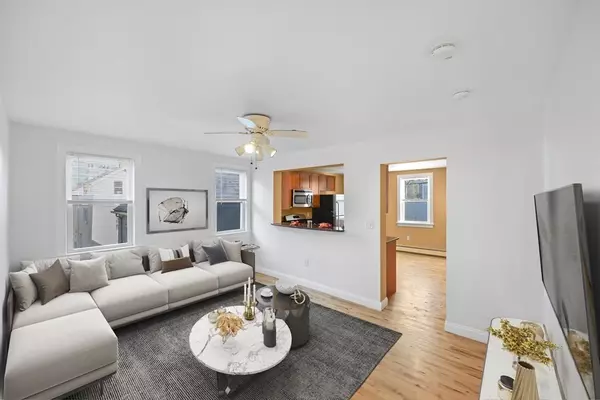$685,000
$694,900
1.4%For more information regarding the value of a property, please contact us for a free consultation.
103 Gore Street #4 Cambridge, MA 02141
2 Beds
1 Bath
916 SqFt
Key Details
Sold Price $685,000
Property Type Condo
Sub Type Condominium
Listing Status Sold
Purchase Type For Sale
Square Footage 916 sqft
Price per Sqft $747
MLS Listing ID 73181039
Sold Date 01/17/24
Bedrooms 2
Full Baths 1
HOA Fees $408/mo
HOA Y/N true
Year Built 1900
Annual Tax Amount $3,913
Tax Year 2023
Property Description
Perfect city living in this spectacular & legendary East Cambridge location! Get ready to move right into this cheerful, bright, condo offering 916 square feet of modern living. The updated & stylish kitchen has an open concept to the living room making entertaining fun while offering classic cherry cabinetry, granite countertops, stainless steel appliances & in-unit laundry. Beautiful hardwood flooring throughout & subway ceramic tile bath with a black slate floor are just some other flattering details to add to the list. 2 large bedrooms, ample customized closet space & exclusive storage in the basement are welcome benefits. Enjoy the splendor of this neighborhood with amenities to enjoy in every direction from outside your front door such as Gold Star Mothers Park, Simoni Skating Rink, & the many great shops & famous restaurants at Kendall & Inman Squares, & CambridgeSide Galleria. So convenient to the Lechmere Green Line, Route 69 to Harvard Square, the grocery store & much more!
Location
State MA
County Middlesex
Zoning Res
Direction Cambridge St. to Sciarappa to Gore Street, or Monsignor O'Brien Hwy to Third Street to Gore St.
Rooms
Basement Y
Primary Bedroom Level First
Kitchen Flooring - Hardwood, Countertops - Stone/Granite/Solid, Breakfast Bar / Nook, Cabinets - Upgraded, Open Floorplan, Recessed Lighting, Remodeled, Stainless Steel Appliances, Washer Hookup, Gas Stove, Lighting - Overhead
Interior
Heating Central, Baseboard, Natural Gas
Cooling Window Unit(s)
Flooring Hardwood
Appliance Range, Dishwasher, Disposal, Microwave, Refrigerator, Washer, Dryer, Utility Connections for Gas Range
Laundry Pantry, Electric Dryer Hookup, First Floor, In Unit, Washer Hookup
Exterior
Community Features Public Transportation, Shopping, Tennis Court(s), Park, Walk/Jog Trails, Highway Access
Utilities Available for Gas Range, Washer Hookup
Roof Type Rubber
Garage No
Building
Story 1
Sewer Public Sewer
Water Public
Others
Pets Allowed Yes
Senior Community false
Read Less
Want to know what your home might be worth? Contact us for a FREE valuation!

Our team is ready to help you sell your home for the highest possible price ASAP
Bought with Joe Quigley • Compass





