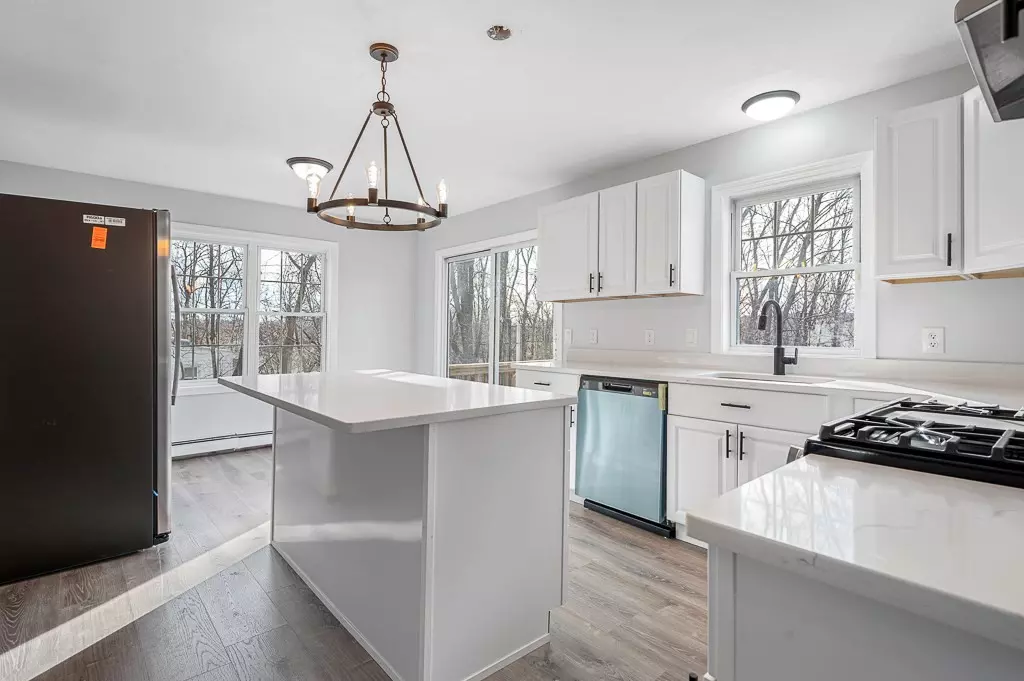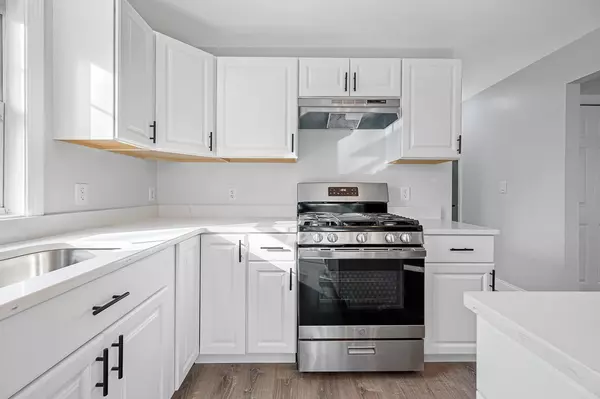$420,000
$379,900
10.6%For more information regarding the value of a property, please contact us for a free consultation.
17 Ascension St #A Blackstone, MA 01504
3 Beds
1.5 Baths
2,085 SqFt
Key Details
Sold Price $420,000
Property Type Single Family Home
Sub Type Single Family Residence
Listing Status Sold
Purchase Type For Sale
Square Footage 2,085 sqft
Price per Sqft $201
MLS Listing ID 73187855
Sold Date 01/24/24
Style Colonial
Bedrooms 3
Full Baths 1
Half Baths 1
HOA Y/N false
Year Built 1999
Annual Tax Amount $4,450
Tax Year 2023
Lot Size 6,969 Sqft
Acres 0.16
Property Description
Multiple offer highest and best by Tuesday 12-18-23. Take a look at this unique Property, this beautiful townhouse is located on a very private street, but still close to it all. Amazing outdoor setting making this particular home different than your average townhouse. Completely Renovated with an open layout connecting the living room and kitchen, the kitchen features a big island with brand new quarts countertops, new cabinets, new stainless steel appliances. The living room has a fireplace for the cold winter months. As you walk out to the deck leading to an amazing view of the huge backyard that makes you feel one with Nature. Great double deck for BBQs and family gatherings. Nothing to do here just move in and enjoy this 3 Bedrooms home, with 1.5 Bathrooms, a finished lower lever perfect for family room, office or just extra living space possibilities are endless. Freshly painted all throughout. Brand new carpet upstairs in the bedrooms and also theThe lower level adding coziness
Location
State MA
County Worcester
Area East Blackstone
Zoning Na
Direction Main Street to Balckstone Street to Ascension Street.
Rooms
Basement Finished
Interior
Heating Baseboard
Cooling None
Flooring Vinyl, Carpet
Fireplaces Number 1
Appliance Range, ENERGY STAR Qualified Refrigerator, ENERGY STAR Qualified Dishwasher, Range Hood, Utility Connections for Gas Range, Utility Connections for Electric Dryer
Laundry Washer Hookup
Exterior
Exterior Feature Deck - Wood, Balcony
Community Features Public Transportation, Shopping, Park, Walk/Jog Trails, Medical Facility, Bike Path, Highway Access, House of Worship, Private School, Public School
Utilities Available for Gas Range, for Electric Dryer, Washer Hookup
Roof Type Shingle
Total Parking Spaces 3
Garage No
Building
Lot Description Wooded
Foundation Concrete Perimeter
Sewer Public Sewer
Water Private
Architectural Style Colonial
Others
Senior Community false
Read Less
Want to know what your home might be worth? Contact us for a FREE valuation!

Our team is ready to help you sell your home for the highest possible price ASAP
Bought with Tayla Andre • Thumbprint Realty, LLC





