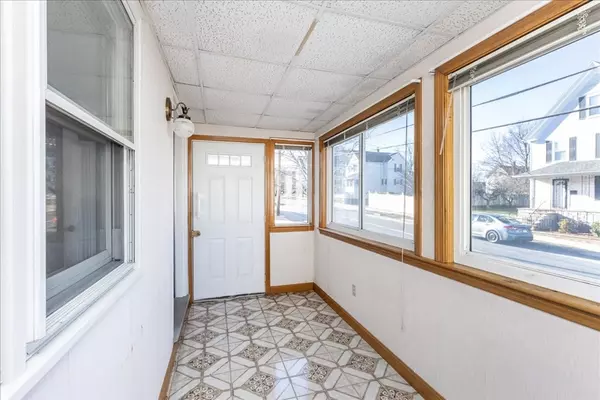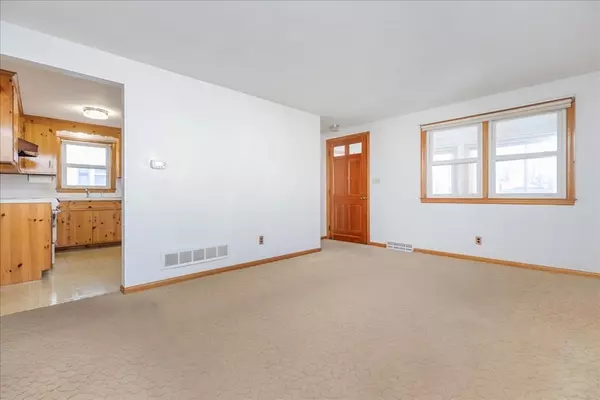$543,000
$529,000
2.6%For more information regarding the value of a property, please contact us for a free consultation.
21 Driscoll Street Peabody, MA 01960
3 Beds
2 Baths
960 SqFt
Key Details
Sold Price $543,000
Property Type Single Family Home
Sub Type Single Family Residence
Listing Status Sold
Purchase Type For Sale
Square Footage 960 sqft
Price per Sqft $565
MLS Listing ID 73187584
Sold Date 01/26/24
Style Ranch
Bedrooms 3
Full Baths 2
HOA Y/N false
Year Built 1965
Annual Tax Amount $3,909
Tax Year 2023
Lot Size 4,791 Sqft
Acres 0.11
Property Sub-Type Single Family Residence
Property Description
Welcome to this newly listed ranch-style home! This property has been well-maintained by the same owner since it was built. The home features several updates, including a new heating and air conditioning system installed in 2019 and a recently replaced water heater in 2021. This spacious home has 3 bedrooms, 2 full bathrooms, an eat-in kitchen, a 3-season sunroom, and a nice-sized living room. The finished lower level provides additional living space, perfect for everyone's needs. The backyard is beautifully landscaped and ideal for outdoor activities. The home is located in a convenient area with easy access to all necessary amenities, including shopping, dining, entertainment, and major highways. Don't miss out on this incredible opportunity! Schedule your viewing today! Showings begin Friday, 12/15.Open House on Saturday, 12/16, and Sunday, 12/17, from 11:30 am to 1:30 pm.
Location
State MA
County Essex
Zoning R1A
Direction Tremont Street to Driscoll Street or Margin Street to Driscoll
Rooms
Basement Full, Finished, Walk-Out Access, Interior Entry, Sump Pump
Primary Bedroom Level First
Kitchen Ceiling Fan(s), Closet, Dining Area
Interior
Interior Features Walk-In Closet(s), Closet, Sun Room, Bonus Room, Kitchen
Heating Forced Air, Natural Gas
Cooling Central Air
Flooring Tile, Carpet, Hardwood
Appliance Range, Refrigerator, Washer, Dryer, Utility Connections for Electric Range, Utility Connections for Electric Dryer
Laundry Laundry Closet, Electric Dryer Hookup, Washer Hookup, In Basement
Exterior
Exterior Feature Porch - Enclosed, Patio, Storage, Fenced Yard
Garage Spaces 1.0
Fence Fenced
Community Features Public Transportation, Shopping, Park, Golf, Medical Facility, Laundromat, Highway Access, House of Worship, Private School, Public School, University, Sidewalks
Utilities Available for Electric Range, for Electric Dryer, Washer Hookup
Roof Type Shingle
Total Parking Spaces 3
Garage Yes
Building
Lot Description Level
Foundation Concrete Perimeter
Sewer Public Sewer
Water Public
Architectural Style Ranch
Schools
Middle Schools Higgins Ms
High Schools Pvmhs
Others
Senior Community false
Acceptable Financing Contract
Listing Terms Contract
Read Less
Want to know what your home might be worth? Contact us for a FREE valuation!

Our team is ready to help you sell your home for the highest possible price ASAP
Bought with The Movement Group • Compass






