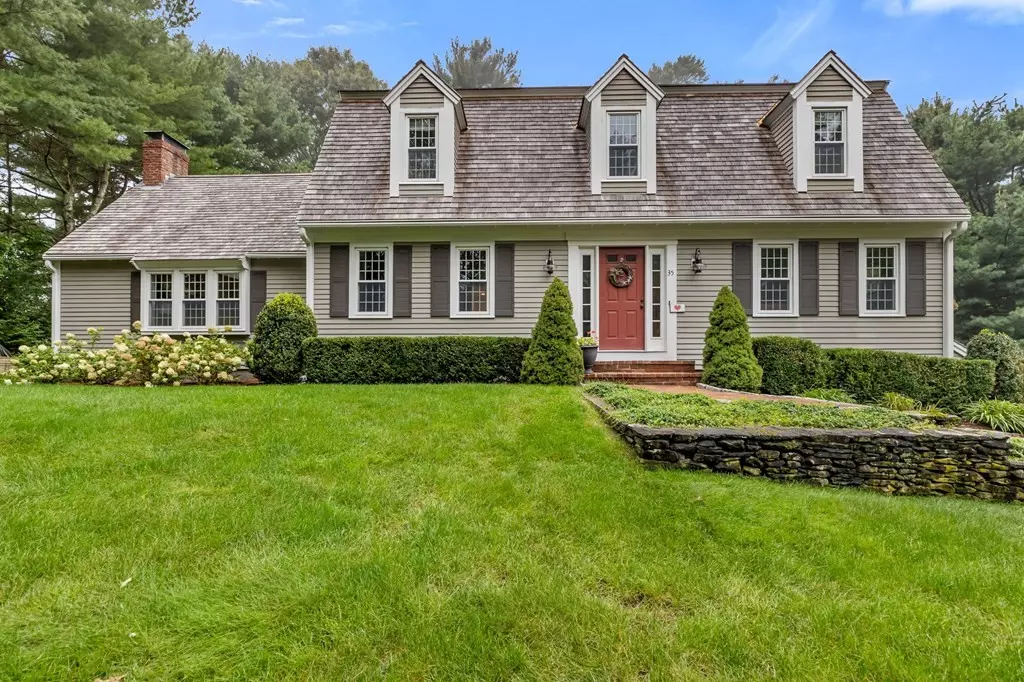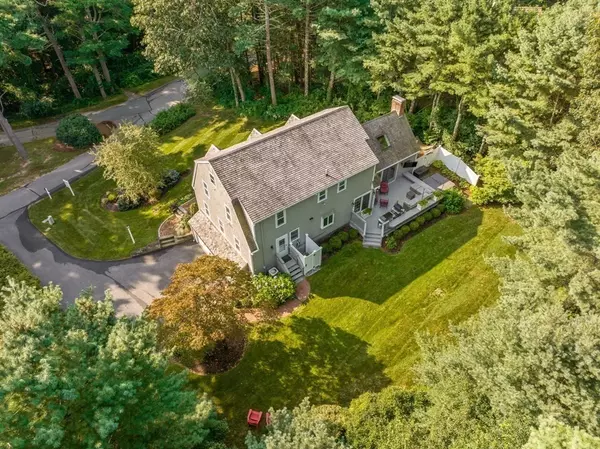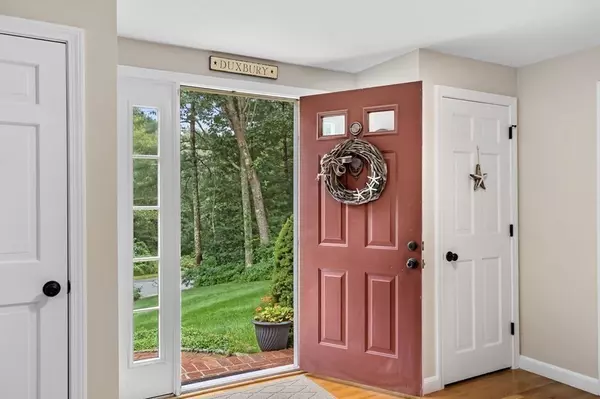$1,249,570
$1,225,000
2.0%For more information regarding the value of a property, please contact us for a free consultation.
35 Simmons Drive Duxbury, MA 02332
4 Beds
2.5 Baths
3,196 SqFt
Key Details
Sold Price $1,249,570
Property Type Single Family Home
Sub Type Single Family Residence
Listing Status Sold
Purchase Type For Sale
Square Footage 3,196 sqft
Price per Sqft $390
Subdivision Weston Farm
MLS Listing ID 73153980
Sold Date 01/29/24
Style Gambrel /Dutch
Bedrooms 4
Full Baths 2
Half Baths 1
HOA Fees $104/ann
HOA Y/N true
Year Built 1985
Annual Tax Amount $9,995
Tax Year 2023
Lot Size 0.470 Acres
Acres 0.47
Property Description
Welcome to the Weston Farm Neighborhood! This beautifully landscaped, stunning center entrance gambrel is located in the heart of Duxbury. From the moment you enter the large bright foyer, you feel at home. The spacious family room w/cathedral ceilings & floor-to-ceiling brick fireplace leads to the well designed back deck & outdoor living area. There's an entertainment-sized kitchen w/center island, eating area & sliding doors to the level bkyd. The newly reno'd laundry area w/barn doors, half bath, dining rm & office w/french doors complete the main level. Upstairs boasts a primary suite w/walk-in closet & lovely ensuite, 3 add'l lg bedrms & newer shared bath. The lower level has bonus space for a game/tv rm and playrm (currently designed as a mudroom fr 2-car garage). Many, many upgrades - incl Nest Smoke Detectors, Ecobee Thermostats & Rachio Sprinkler System. Impeccibly maintained inside & out. This is the home you've been waiting for!
Location
State MA
County Plymouth
Zoning R1
Direction Church St to Simmons Dr
Rooms
Family Room Skylight, Cathedral Ceiling(s), Beamed Ceilings, Flooring - Hardwood, Window(s) - Picture, French Doors, Deck - Exterior, Exterior Access, Open Floorplan, Lighting - Overhead
Basement Full, Partially Finished, Interior Entry, Garage Access
Primary Bedroom Level Second
Dining Room Flooring - Hardwood, Window(s) - Picture, Chair Rail, Lighting - Overhead
Kitchen Closet/Cabinets - Custom Built, Flooring - Hardwood, Window(s) - Picture, Dining Area, Countertops - Stone/Granite/Solid, Kitchen Island, Deck - Exterior, Exterior Access, Open Floorplan, Recessed Lighting, Slider, Stainless Steel Appliances, Wainscoting, Gas Stove, Lighting - Pendant, Lighting - Overhead
Interior
Interior Features Closet/Cabinets - Custom Built, Recessed Lighting, Closet, Lighting - Overhead, Closet - Cedar, Mud Room, Office, Foyer, Game Room, Play Room, Internet Available - Unknown
Heating Baseboard, Oil
Cooling Central Air
Flooring Wood, Tile, Carpet, Flooring - Hardwood, Flooring - Wall to Wall Carpet
Fireplaces Number 1
Fireplaces Type Family Room
Appliance Range, Dishwasher, Microwave, Refrigerator, Washer, Dryer, Range Hood, Plumbed For Ice Maker, Utility Connections for Gas Range
Laundry Closet/Cabinets - Custom Built, Flooring - Hardwood, Countertops - Upgraded, Remodeled, First Floor, Washer Hookup
Exterior
Exterior Feature Deck, Rain Gutters, Professional Landscaping, Sprinkler System, Screens, Invisible Fence, Outdoor Shower, Stone Wall
Garage Spaces 2.0
Fence Invisible
Community Features Public Transportation, Shopping, Pool, Tennis Court(s), Park, Walk/Jog Trails, Golf, Medical Facility, Bike Path, Conservation Area, Highway Access, House of Worship, Marina, Private School, Public School
Utilities Available for Gas Range, Washer Hookup, Icemaker Connection, Generator Connection
Waterfront Description Beach Front,Bay,Ocean,1 to 2 Mile To Beach,Beach Ownership(Public)
Roof Type Shake
Total Parking Spaces 6
Garage Yes
Building
Lot Description Wooded, Cleared
Foundation Concrete Perimeter
Sewer Private Sewer
Water Public
Architectural Style Gambrel /Dutch
Schools
Elementary Schools Chandler&Alden
Middle Schools Dms
High Schools Dhs
Others
Senior Community false
Acceptable Financing Contract
Listing Terms Contract
Read Less
Want to know what your home might be worth? Contact us for a FREE valuation!

Our team is ready to help you sell your home for the highest possible price ASAP
Bought with Nancy King • Coldwell Banker Realty - Duxbury





