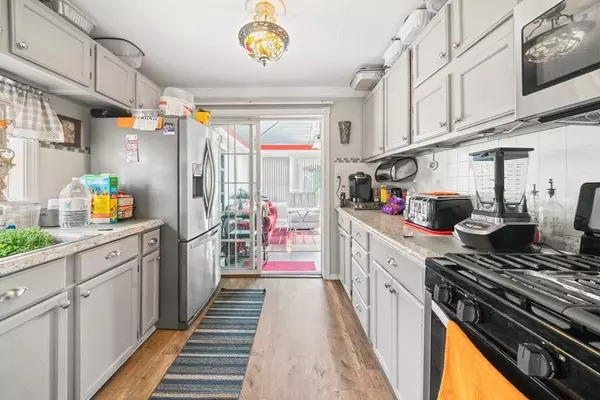$350,000
$349,000
0.3%For more information regarding the value of a property, please contact us for a free consultation.
47 Shawmut Ave New Bedford, MA 02740
3 Beds
1 Bath
1,538 SqFt
Key Details
Sold Price $350,000
Property Type Single Family Home
Sub Type Single Family Residence
Listing Status Sold
Purchase Type For Sale
Square Footage 1,538 sqft
Price per Sqft $227
MLS Listing ID 73163808
Sold Date 01/31/24
Style Cottage
Bedrooms 3
Full Baths 1
HOA Y/N false
Year Built 1885
Annual Tax Amount $3,950
Tax Year 2023
Lot Size 4,791 Sqft
Acres 0.11
Property Sub-Type Single Family Residence
Property Description
Pride in ownership... Welcome to this well maintained cozy single family Cottage. Enjoy a double parlor and a great first floor layout with a nice size eat-in kitchen, plus an elegant dining room. There are 3 good size bedrooms with an oversized bedroom located on the first level and 2 additional bedrooms on the second floor, PLUS bonus room on the second level. Recent updates - bonus room on main level, mini split on main level, vinyl and wood flooring. Nice size yard with above ground pool. PLENTY of parking (6 car driveway). Enjoy the convenience to all local amenities. Perfect home to add your own personal touches. Subject to solar lease being transferred to new buyer.
Location
State MA
County Bristol
Zoning RB
Direction GPS
Rooms
Family Room Flooring - Vinyl, Deck - Exterior, Exterior Access, Remodeled
Basement Partial
Primary Bedroom Level Main, First
Main Level Bedrooms 1
Dining Room Flooring - Hardwood, Breakfast Bar / Nook, Remodeled
Kitchen Flooring - Vinyl, Balcony / Deck, Countertops - Upgraded, Slider
Interior
Interior Features Closet, Bonus Room
Heating Forced Air, Natural Gas, Active Solar
Cooling Window Unit(s), Wall Unit(s), Active Solar
Flooring Wood, Vinyl, Flooring - Hardwood
Fireplaces Type Living Room
Appliance Range, Dishwasher, Refrigerator, Washer, Dryer, Utility Connections for Gas Range, Utility Connections for Gas Oven
Exterior
Exterior Feature Porch, Deck, Patio, Pool - Above Ground, Storage, Fenced Yard
Fence Fenced/Enclosed, Fenced
Pool Above Ground
Community Features Public Transportation, Shopping, Pool, Park, Highway Access
Utilities Available for Gas Range, for Gas Oven
Roof Type Shingle
Total Parking Spaces 6
Garage No
Private Pool true
Building
Foundation Stone
Sewer Public Sewer
Water Public
Architectural Style Cottage
Others
Senior Community false
Read Less
Want to know what your home might be worth? Contact us for a FREE valuation!

Our team is ready to help you sell your home for the highest possible price ASAP
Bought with The Mathew J. Arruda Group • Compass






