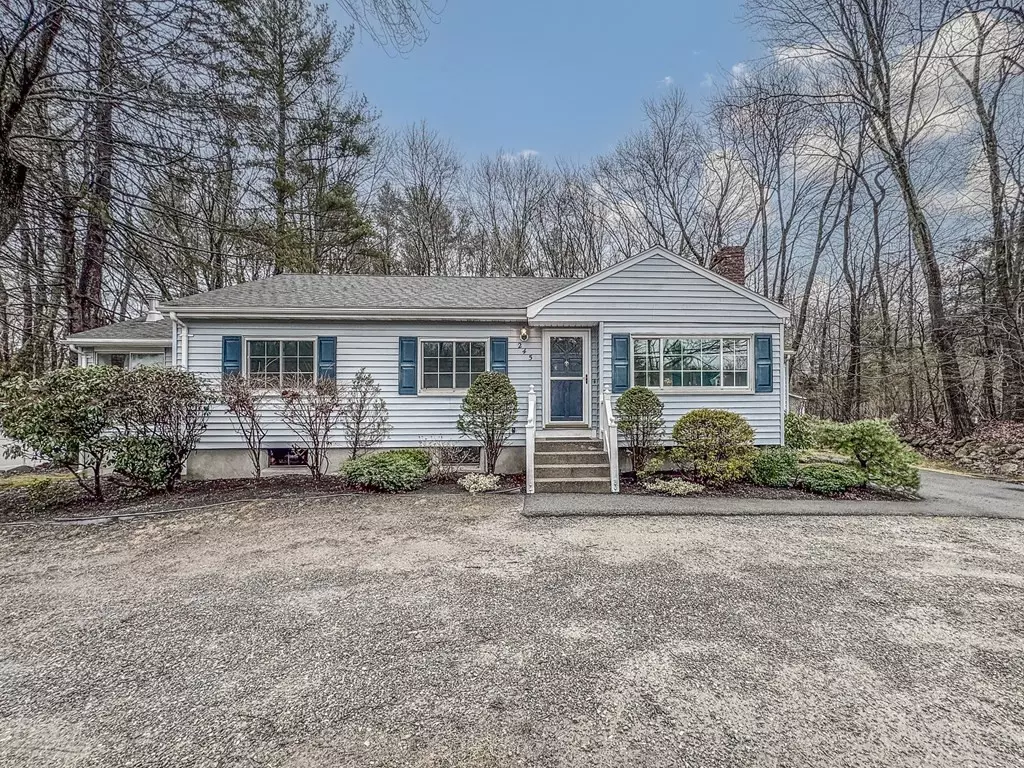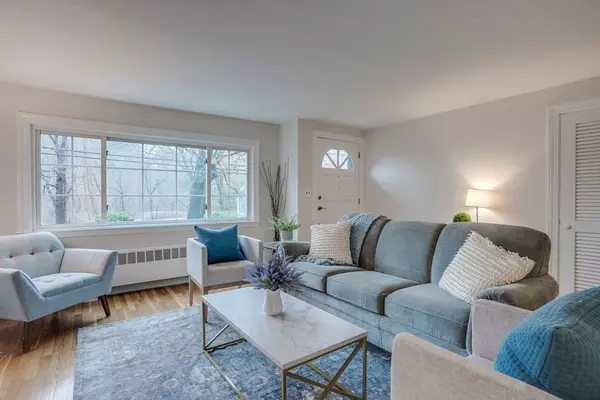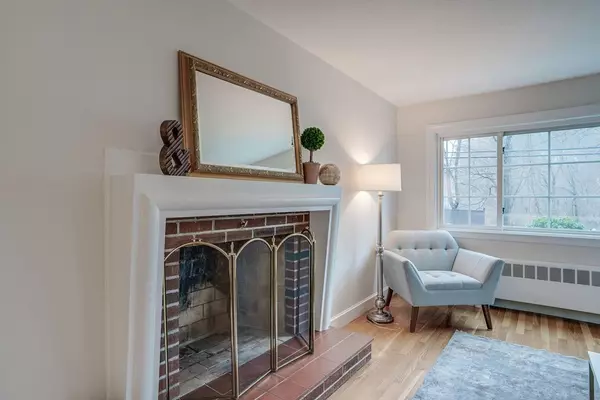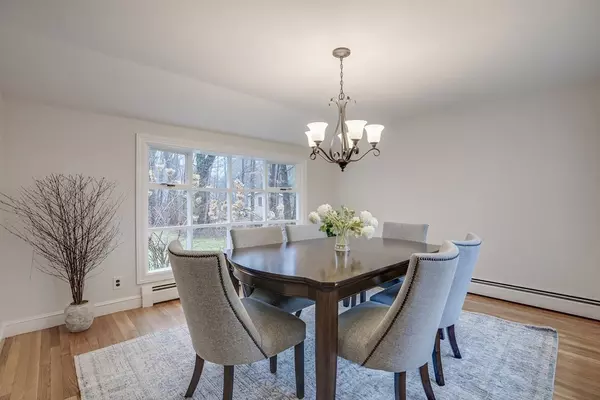$675,000
$659,000
2.4%For more information regarding the value of a property, please contact us for a free consultation.
245 North Rd Bedford, MA 01730
3 Beds
1 Bath
1,172 SqFt
Key Details
Sold Price $675,000
Property Type Single Family Home
Sub Type Single Family Residence
Listing Status Sold
Purchase Type For Sale
Square Footage 1,172 sqft
Price per Sqft $575
MLS Listing ID 73190269
Sold Date 02/01/24
Style Ranch
Bedrooms 3
Full Baths 1
HOA Y/N false
Year Built 1955
Annual Tax Amount $7,250
Tax Year 2023
Lot Size 0.750 Acres
Acres 0.75
Property Description
SNOW DAY MAKE-UP OPEN HOUSE, MONDAY, 1/8, from 10:30-12:00-send your buyers! Welcome to this fantastic 3 bedroom oversized ranch! As you step into the fireplaced living room you will be pleased to find lots of natural light. The kitchen features white cabinets and newer appliances. This room leads to a lovely dining room with banks of windows on two sides. Three nicely sized bedrooms and a full bath round out the main floor. In the basement you will find a partially finished area and an unfinished space that would be ideal to finish or leave as is for storage. Nice private lot with a deck offer space to relax in the warmer months. Freshly refinished hardwood floors and new paint throughout much of the home, plus newer roof and electrical. Conveniently located close to Bedford center and route 3. Natural gas main line is on the street!
Location
State MA
County Middlesex
Zoning A
Direction North Rd/ Rte 4, near Beverly Rd. and Huckins Farm.
Rooms
Basement Full, Partially Finished
Primary Bedroom Level First
Dining Room Flooring - Hardwood, Window(s) - Picture
Kitchen Ceiling Fan(s), Flooring - Stone/Ceramic Tile, Exterior Access, Recessed Lighting
Interior
Interior Features Bonus Room, Sun Room
Heating Baseboard, Oil
Cooling None
Flooring Tile, Carpet, Hardwood, Flooring - Wall to Wall Carpet
Fireplaces Number 1
Fireplaces Type Living Room
Appliance Range, Dishwasher, Microwave, Refrigerator, Utility Connections for Electric Range
Laundry Electric Dryer Hookup, Washer Hookup, In Basement
Exterior
Exterior Feature Porch - Enclosed, Deck - Wood, Patio
Community Features Shopping, Tennis Court(s), Park, Walk/Jog Trails, Stable(s), Golf, Medical Facility, Bike Path, Conservation Area, Highway Access, House of Worship, Public School, University
Utilities Available for Electric Range
Roof Type Shingle
Total Parking Spaces 4
Garage No
Building
Foundation Concrete Perimeter
Sewer Public Sewer
Water Public
Architectural Style Ranch
Schools
Elementary Schools Davis/Lane
Middle Schools John Glenn
High Schools Bedford
Others
Senior Community false
Read Less
Want to know what your home might be worth? Contact us for a FREE valuation!

Our team is ready to help you sell your home for the highest possible price ASAP
Bought with Emily Medwar • Barrett Sotheby's International Realty





