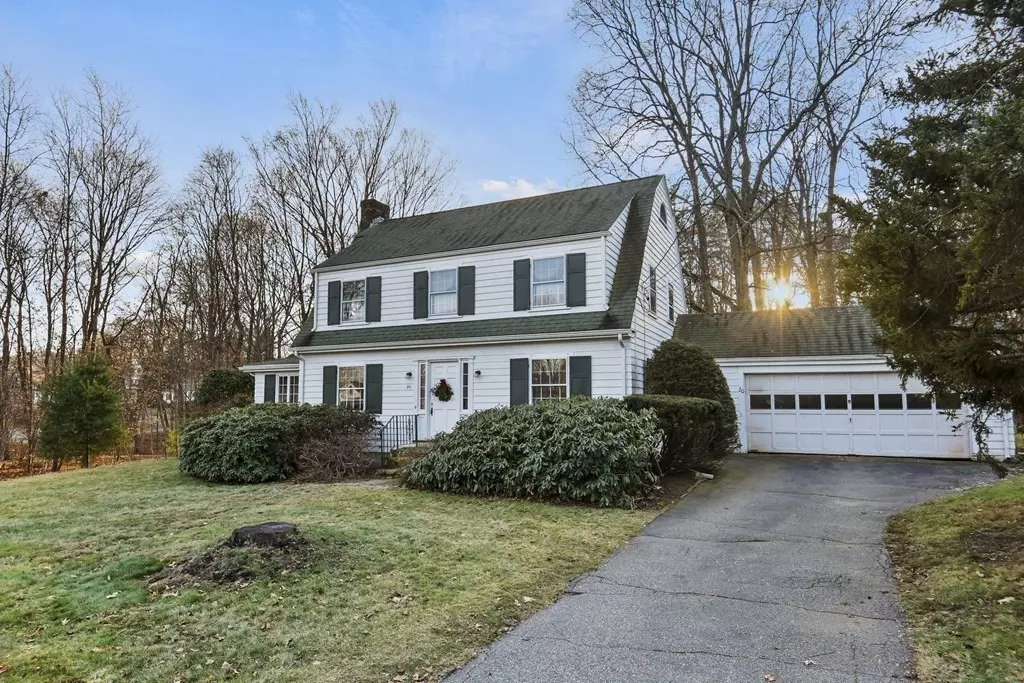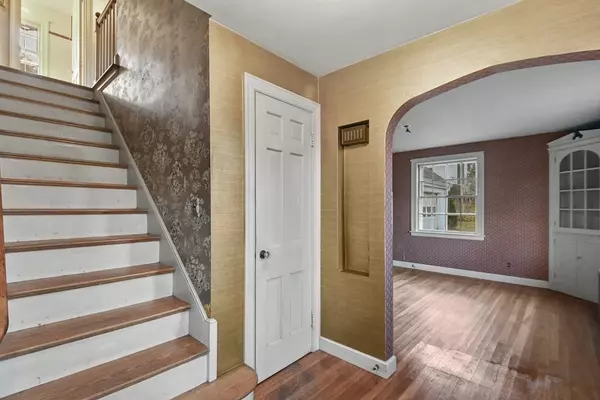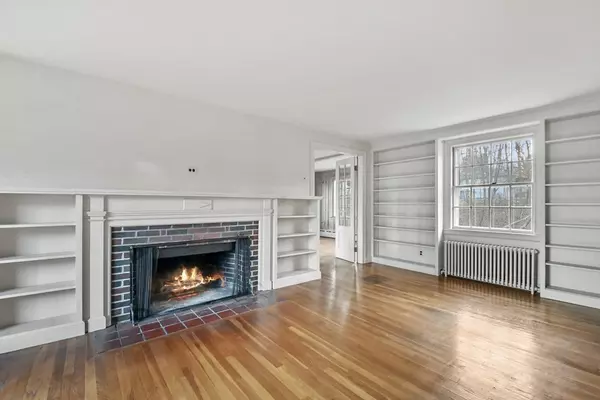$705,000
$699,900
0.7%For more information regarding the value of a property, please contact us for a free consultation.
20 Blake Street Westborough, MA 01581
3 Beds
1.5 Baths
1,768 SqFt
Key Details
Sold Price $705,000
Property Type Single Family Home
Sub Type Single Family Residence
Listing Status Sold
Purchase Type For Sale
Square Footage 1,768 sqft
Price per Sqft $398
MLS Listing ID 73187055
Sold Date 02/01/24
Style Colonial,Cape,Gambrel /Dutch
Bedrooms 3
Full Baths 1
Half Baths 1
HOA Y/N false
Year Built 1941
Annual Tax Amount $8,418
Tax Year 2023
Lot Size 0.700 Acres
Acres 0.7
Property Description
Open Houses Cancelled ~ Offer accepted! Step into a world of timeless elegance with this rare 1940s 3 Bedroom custom-built Dutch Gambrel home, nestled on an expansive lot along a charming downtown street. This home has been cherished by a single family, who's roots are steeped in Westboro history creating a sense of continuity and a deep connection to the town. This residence exudes an unparalleled blend of vintage charm and modern convenience. While it may need some work, the investment of time and effort is sure to yield a rewarding transformation, resulting in a home that's uniquely yours. Located within close proximity to schools, the downtown library, shopping, and restaurants, it offers a lifestyle of both convenience and cultural richness.
Location
State MA
County Worcester
Zoning R
Direction West Main St. (Rt. 30) to Blake St.
Rooms
Family Room Closet/Cabinets - Custom Built, Flooring - Hardwood, French Doors, Cable Hookup
Basement Full, Walk-Out Access, Interior Entry, Concrete, Unfinished
Primary Bedroom Level Second
Dining Room Closet/Cabinets - Custom Built, Flooring - Hardwood
Kitchen Flooring - Laminate, Dining Area, Chair Rail, Exterior Access
Interior
Interior Features Entrance Foyer, High Speed Internet
Heating Baseboard, Hot Water, Oil
Cooling None
Flooring Wood, Vinyl, Hardwood, Flooring - Hardwood
Fireplaces Number 1
Fireplaces Type Living Room
Appliance Range, Dishwasher, Refrigerator, Washer, Dryer, Utility Connections for Electric Range, Utility Connections for Electric Dryer
Laundry Electric Dryer Hookup, Washer Hookup, In Basement
Exterior
Exterior Feature Rain Gutters, Professional Landscaping, Screens, Garden, Stone Wall
Garage Spaces 2.0
Community Features Public Transportation, Shopping, Tennis Court(s), Park, Walk/Jog Trails, Golf, Bike Path, Conservation Area, Highway Access, House of Worship, Public School, T-Station
Utilities Available for Electric Range, for Electric Dryer, Washer Hookup
Waterfront Description Stream
Roof Type Shingle
Total Parking Spaces 3
Garage Yes
Building
Lot Description Wooded, Cleared, Gentle Sloping
Foundation Concrete Perimeter, Block
Sewer Public Sewer
Water Public
Architectural Style Colonial, Cape, Gambrel /Dutch
Schools
Elementary Schools Armstrong/Mill
Middle Schools Gibbons
High Schools Whs
Others
Senior Community false
Read Less
Want to know what your home might be worth? Contact us for a FREE valuation!

Our team is ready to help you sell your home for the highest possible price ASAP
Bought with Laura Virzi Estaphan • RE/MAX Executive Realty





