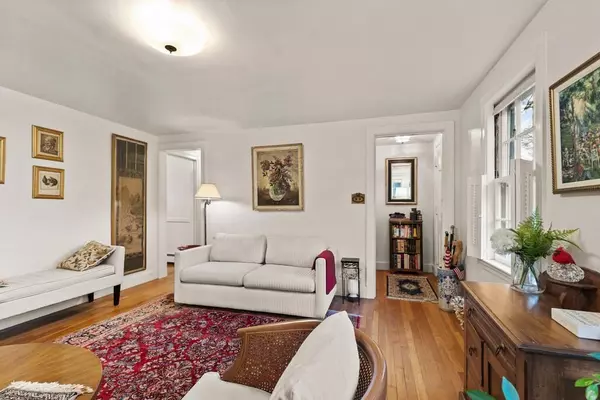$800,000
$788,000
1.5%For more information regarding the value of a property, please contact us for a free consultation.
9 Preston Rd Lexington, MA 02420
2 Beds
1 Bath
984 SqFt
Key Details
Sold Price $800,000
Property Type Single Family Home
Sub Type Single Family Residence
Listing Status Sold
Purchase Type For Sale
Square Footage 984 sqft
Price per Sqft $813
Subdivision The Manor
MLS Listing ID 73190957
Sold Date 02/01/24
Style Cape
Bedrooms 2
Full Baths 1
HOA Y/N false
Year Built 1941
Annual Tax Amount $9,854
Tax Year 2023
Lot Size 7,840 Sqft
Acres 0.18
Property Description
Expanded Cape in "The Manor"! This well cared for one level home, in a desirable Lexington neighborhood, is a great "starter" or condominium alternative. Convenient to Kineen Park the neighborhood playground and social center. An excellent location with easy access to Routes 3, 95 and 128 and minutes from conservation areas, the Minuteman Bikeway and the Burlington Mall.
Location
State MA
County Middlesex
Zoning RS
Direction Bedford Street onto Simonds, 5th right onto Preston
Rooms
Family Room Beamed Ceilings, Flooring - Wall to Wall Carpet, Window(s) - Picture, Sunken
Basement Full, Interior Entry, Garage Access, Concrete, Unfinished
Primary Bedroom Level First
Dining Room Breakfast Bar / Nook, Lighting - Overhead
Kitchen Flooring - Hardwood, Countertops - Stone/Granite/Solid, Exterior Access, Lighting - Overhead
Interior
Interior Features Lighting - Overhead
Heating Baseboard, Natural Gas
Cooling Window Unit(s), Dual
Flooring Tile, Vinyl, Carpet, Hardwood, Flooring - Wall to Wall Carpet
Fireplaces Number 1
Fireplaces Type Living Room
Appliance Range, Dishwasher, Disposal, Refrigerator, Washer, Dryer, Utility Connections for Electric Range, Utility Connections for Electric Oven, Utility Connections for Electric Dryer
Laundry In Basement
Exterior
Exterior Feature Porch - Enclosed, Rain Gutters
Garage Spaces 1.0
Community Features Public Transportation, Park, Walk/Jog Trails, Bike Path, Conservation Area, Highway Access, House of Worship, Public School
Utilities Available for Electric Range, for Electric Oven, for Electric Dryer
Roof Type Shingle
Total Parking Spaces 4
Garage Yes
Building
Lot Description Gentle Sloping
Foundation Block
Sewer Public Sewer
Water Public
Architectural Style Cape
Schools
Elementary Schools Estabrook
Middle Schools Diamond
High Schools Lhs
Others
Senior Community false
Read Less
Want to know what your home might be worth? Contact us for a FREE valuation!

Our team is ready to help you sell your home for the highest possible price ASAP
Bought with Lester Savage • Berkshire Hathaway HomeServices Commonwealth Real Estate





