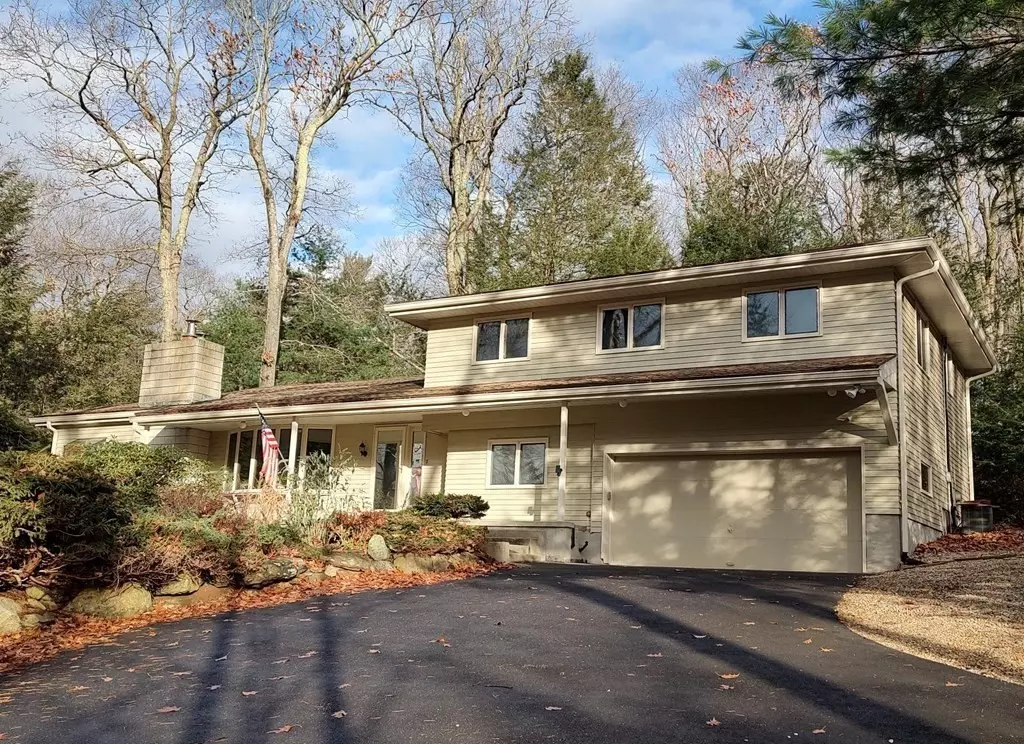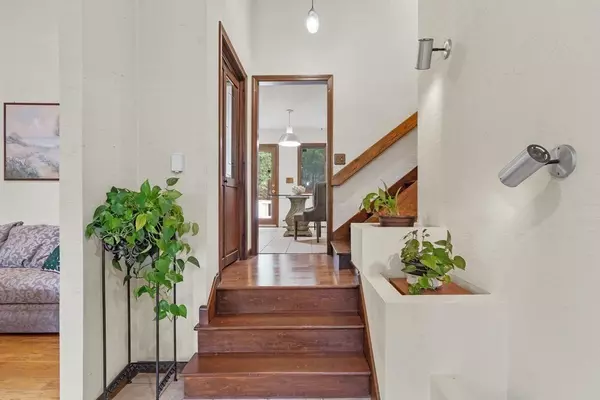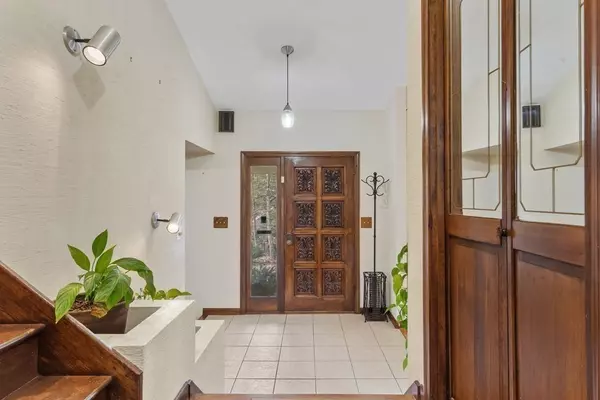$556,000
$579,000
4.0%For more information regarding the value of a property, please contact us for a free consultation.
10 Dunanderry Way Paxton, MA 01612
4 Beds
2.5 Baths
1,846 SqFt
Key Details
Sold Price $556,000
Property Type Single Family Home
Sub Type Single Family Residence
Listing Status Sold
Purchase Type For Sale
Square Footage 1,846 sqft
Price per Sqft $301
Subdivision Candlewood
MLS Listing ID 73192801
Sold Date 02/09/24
Style Colonial,Contemporary
Bedrooms 4
Full Baths 2
Half Baths 1
HOA Y/N false
Year Built 1977
Annual Tax Amount $8,695
Tax Year 2023
Lot Size 0.910 Acres
Acres 0.91
Property Description
Superb location for those craving privacy while requiring easy access to all of Worcester's services & amenities. Combining sophisticated design with a warm & welcoming feel, this contemporary colonial is a refreshing escape from the ordinary. Multi-level floorplan with easy flow, abundant light & bonus spaces easily adaptable to your lifestyle needs. With open concept living & dining rooms, striking stone fireplace, spacious eat-in kitchen with ample cabinet storage, main-level laundry with half bath, huge lower level with bar & woodstove, 3-season sunroom and large deck, you'll always have room for family & friends. Very well-maintained with many recent updates including hardwood flooring, Buderus boiler, hybrid HW heater, 330-gal oil tank, granite counters and more. Tranquil 1-acre lot; fabulous neighborhood abutting conservation land & walking trails; highly-rated Wachusett school district; close proximity to major routes - you'll be proud to call this your new home!
Location
State MA
County Worcester
Zoning OR4
Direction Pleasant St (Rt. 122) to Camp St to Dunanderry Way.
Rooms
Family Room Wood / Coal / Pellet Stove, Flooring - Stone/Ceramic Tile, Storage
Basement Full, Finished, Interior Entry, Radon Remediation System, Concrete
Primary Bedroom Level Second
Dining Room Flooring - Hardwood
Kitchen Flooring - Stone/Ceramic Tile, Dining Area, Countertops - Stone/Granite/Solid, Exterior Access, Stainless Steel Appliances
Interior
Interior Features Bathroom - Half, Countertops - Stone/Granite/Solid, Wet bar, Bonus Room, Office, Sun Room
Heating Baseboard, Oil
Cooling Central Air, Ductless
Flooring Tile, Carpet, Laminate, Hardwood, Flooring - Laminate
Fireplaces Number 1
Fireplaces Type Living Room
Appliance Range, Dishwasher, Refrigerator, Utility Connections for Electric Range, Utility Connections for Electric Dryer
Laundry Bathroom - Half, Electric Dryer Hookup, Washer Hookup, First Floor
Exterior
Exterior Feature Porch, Deck - Composite, Rain Gutters, Garden
Garage Spaces 2.0
Community Features Pool, Tennis Court(s), Park, Walk/Jog Trails, Golf, Conservation Area, House of Worship, Public School, Sidewalks
Utilities Available for Electric Range, for Electric Dryer, Washer Hookup
Total Parking Spaces 6
Garage Yes
Building
Lot Description Cul-De-Sac, Wooded
Foundation Concrete Perimeter
Sewer Private Sewer
Water Public
Architectural Style Colonial, Contemporary
Schools
Elementary Schools Paxton Center
Middle Schools Paxton Center
High Schools Wachusett
Others
Senior Community false
Read Less
Want to know what your home might be worth? Contact us for a FREE valuation!

Our team is ready to help you sell your home for the highest possible price ASAP
Bought with Lisa Y. Shaw • RE/MAX Executive Realty





