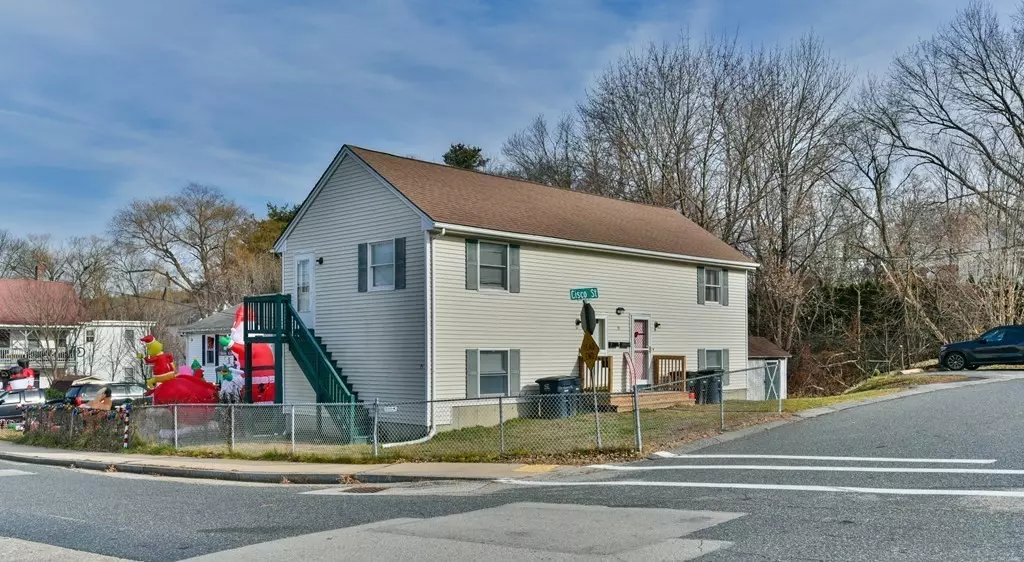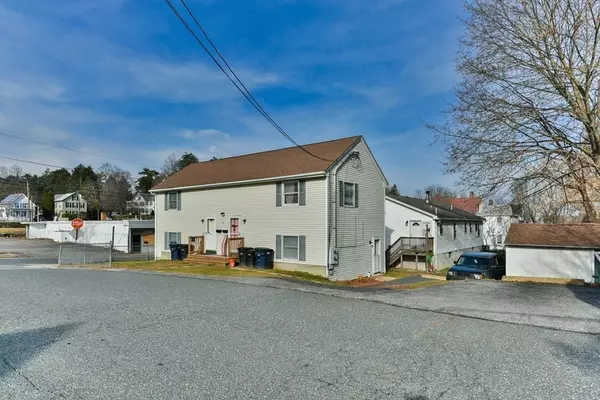$335,000
$329,900
1.5%For more information regarding the value of a property, please contact us for a free consultation.
79 Morris St Southbridge, MA 01550
3 Beds
2 Baths
1,640 SqFt
Key Details
Sold Price $335,000
Property Type Multi-Family
Sub Type 2 Family - 2 Units Side by Side
Listing Status Sold
Purchase Type For Sale
Square Footage 1,640 sqft
Price per Sqft $204
MLS Listing ID 73190125
Sold Date 02/08/24
Bedrooms 3
Full Baths 2
Year Built 1989
Annual Tax Amount $3,656
Tax Year 2023
Lot Size 4,356 Sqft
Acres 0.1
Property Description
Discover the perfect blend of style, comfort, & convenience in this outstanding two-family home. Featuring 1-1 bed & 1-2 bedroom unit, this home represents an incredible opportunity for both homeowners & investors to add to your portfolio w/easy maintenance. The units come w/all the appliances including washer/dryer in both! Enjoy the added benefit of off-street parking, a luxury that adds ease to your daily routine. The property is in phenomenal condition, reflecting pride of ownership & offering peace of mind to the new owners for minimal maintenance. Whether you're looking for a comfortable living space or a smart investment, this two-family home caters to all your needs. Don't miss out on this rare opportunity! Whether you're stepping onto the property ladder, looking for a comfortable home, or expanding your investment portfolio, this two-family home is an ideal choice. Live in one side and have the other as a mortgage helper!! A home in this condition does not come along often!
Location
State MA
County Worcester
Zoning RB
Direction Corner of Morris and cisco
Interior
Interior Features Unit 1 Rooms(Kitchen, Living RM/Dining RM Combo), Unit 2 Rooms(Living Room, Kitchen)
Heating Unit 1(Electric Baseboard), Unit 2(Electric Baseboard)
Cooling Unit 1(None), Unit 2(None)
Flooring Varies Per Unit, Laminate, Other
Appliance Unit 1(Range, Refrigerator, Washer, Dryer), Unit 2(Range, Refrigerator, Washer, Dryer), Utility Connections for Electric Range, Utility Connections for Electric Dryer, Utility Connections Varies per Unit
Laundry Washer Hookup
Exterior
Exterior Feature Gutters, Storage Shed, Screens, Varies per Unit
Utilities Available for Electric Range, for Electric Dryer, Washer Hookup, Varies per Unit
Roof Type Shingle
Total Parking Spaces 4
Garage No
Building
Lot Description Corner Lot, Cleared, Gentle Sloping, Level
Story 4
Foundation Concrete Perimeter
Sewer Public Sewer
Water Public
Others
Senior Community false
Read Less
Want to know what your home might be worth? Contact us for a FREE valuation!

Our team is ready to help you sell your home for the highest possible price ASAP
Bought with Sue Beaudet • eXp Realty





