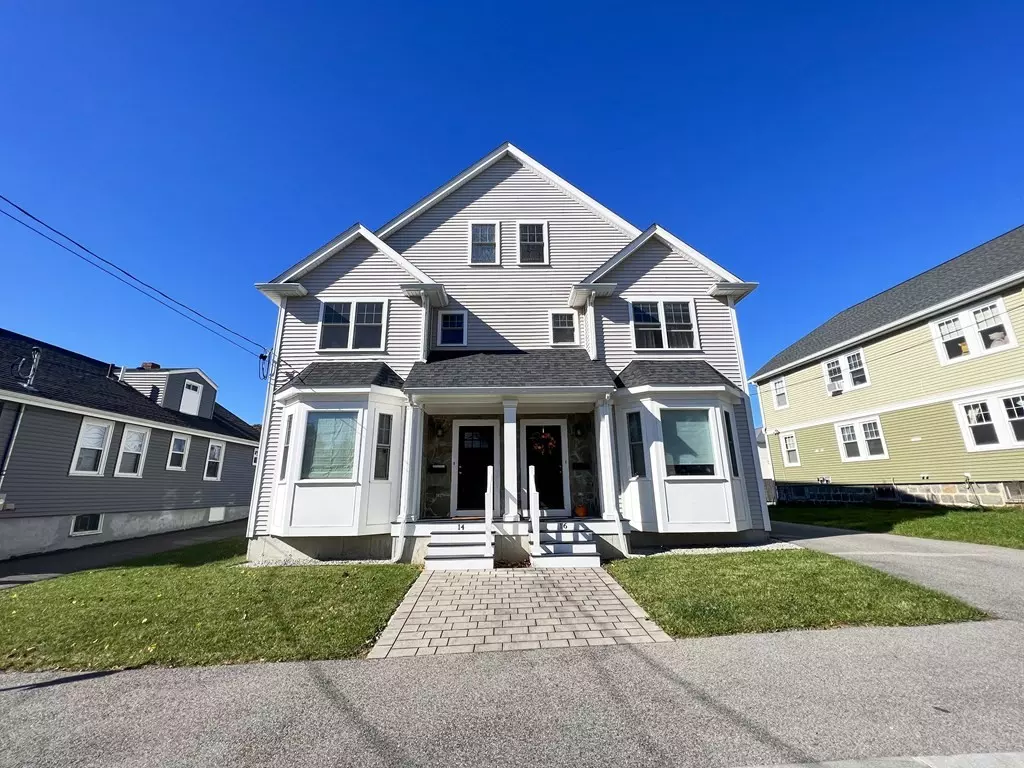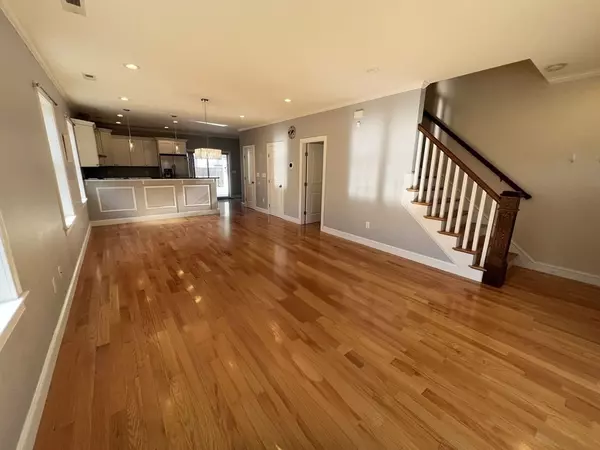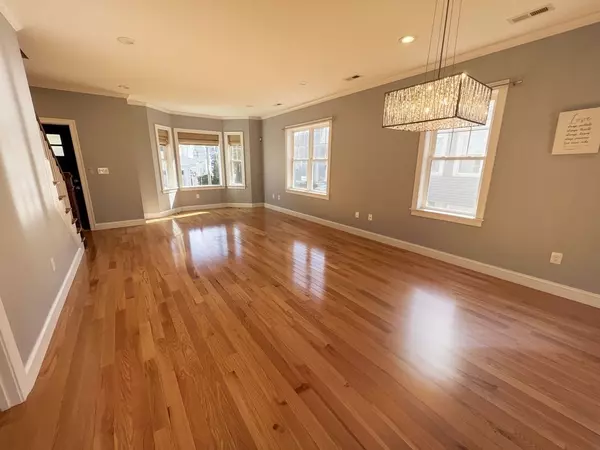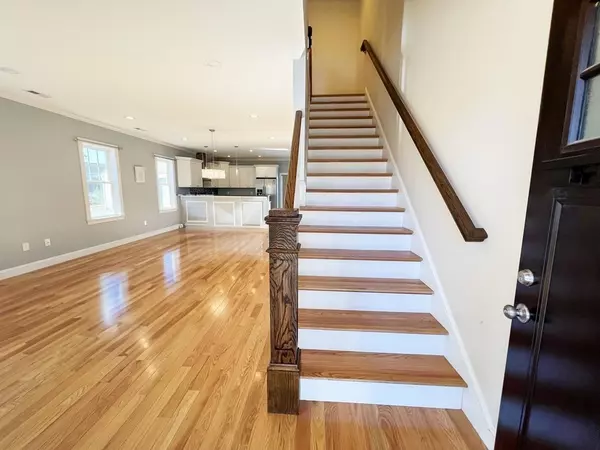$675,000
$689,999
2.2%For more information regarding the value of a property, please contact us for a free consultation.
14 Dartmouth Street #14 Quincy, MA 02169
3 Beds
2.5 Baths
1,505 SqFt
Key Details
Sold Price $675,000
Property Type Condo
Sub Type Condominium
Listing Status Sold
Purchase Type For Sale
Square Footage 1,505 sqft
Price per Sqft $448
MLS Listing ID 73176708
Sold Date 02/16/24
Bedrooms 3
Full Baths 2
Half Baths 1
HOA Fees $150/mo
HOA Y/N true
Year Built 2017
Annual Tax Amount $6,552
Tax Year 2023
Property Description
QUINCY CENTER - New 2017 Construction. This beautifully 2-bedroom plus office/den or third bedroom, 2.5 bathroom home is the perfect blend of charm and modern convenience. Enjoy a spacious bright living room, updated kitchen with granite countertops, and a spacious deck for outdoor living. Three well-appointed bedrooms, each offering its unique character and charm. The master suite is a tranquil retreat with its own en-suite bathroom and walk-in closet. The other bedrooms provide versatility, whether for guests, a home office, or a nursery. The finished basement offers two additional rooms, perfect for a family room, home gym, or a playroom - the possibilities are endless. Don't let this opportunity slip away - schedule a showing today and experience a harmonious blend of classic charm and modern convenience. Your new chapter begins here!
Location
State MA
County Norfolk
Zoning Res
Direction South Street to Dartmouth Street unit is left side from street view
Rooms
Basement Y
Primary Bedroom Level Second
Dining Room Flooring - Hardwood
Interior
Interior Features Office, Play Room
Heating Natural Gas
Cooling Central Air
Flooring Hardwood
Appliance Range, Dishwasher, Microwave, Refrigerator, Washer, Dryer, Utility Connections for Gas Range, Utility Connections for Gas Oven
Laundry Second Floor, In Unit
Exterior
Exterior Feature Deck
Community Features Public Transportation, Shopping, Public School
Utilities Available for Gas Range, for Gas Oven
Roof Type Shingle
Total Parking Spaces 2
Garage No
Building
Story 3
Sewer Public Sewer
Water Public, Individual Meter
Others
Senior Community false
Read Less
Want to know what your home might be worth? Contact us for a FREE valuation!

Our team is ready to help you sell your home for the highest possible price ASAP
Bought with April Bradshaw • Compass





