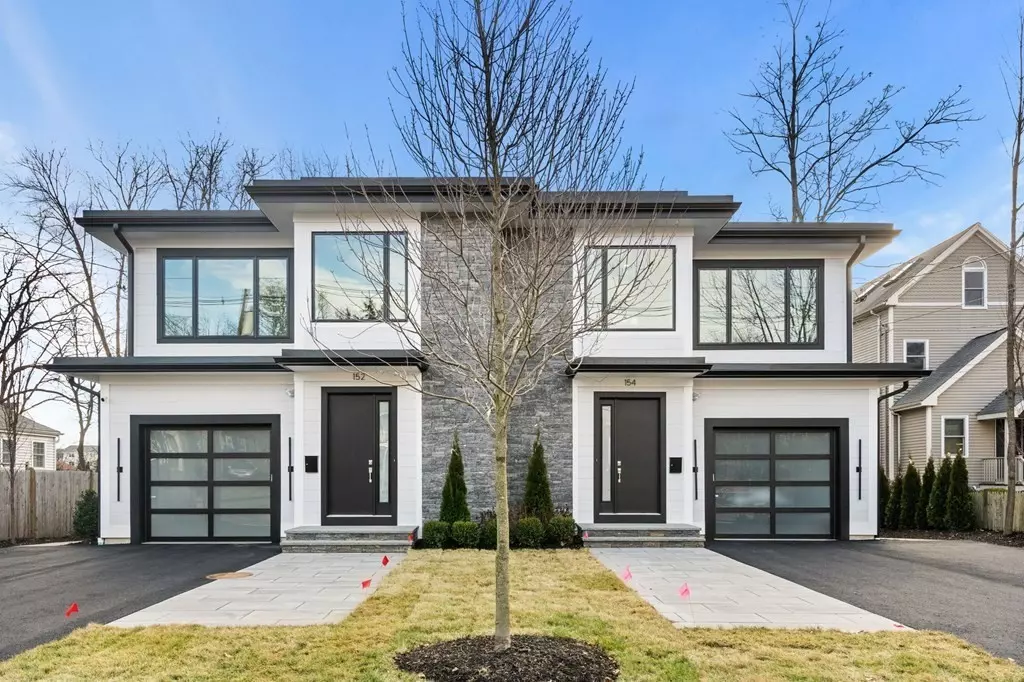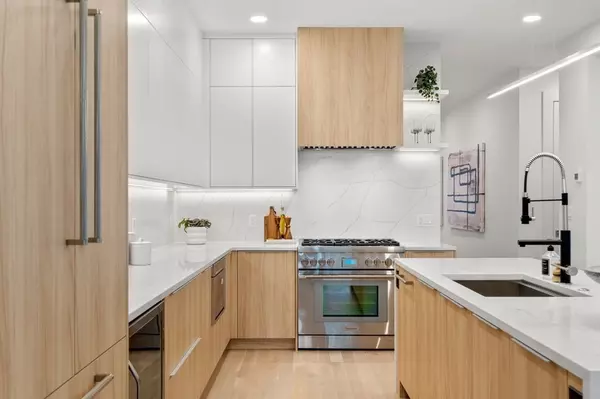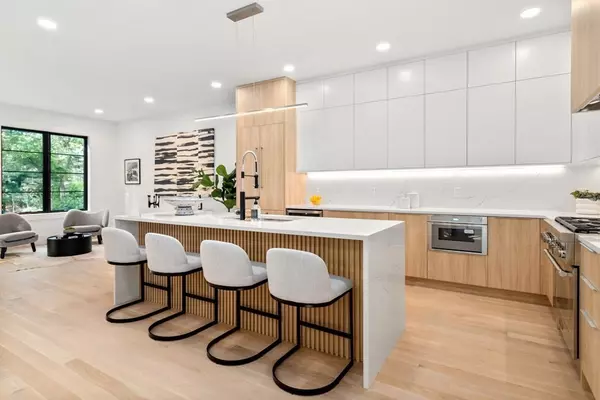$2,099,000
$2,099,000
For more information regarding the value of a property, please contact us for a free consultation.
152 Crafts St. #152 Newton, MA 02460
5 Beds
4.5 Baths
4,234 SqFt
Key Details
Sold Price $2,099,000
Property Type Condo
Sub Type Condominium
Listing Status Sold
Purchase Type For Sale
Square Footage 4,234 sqft
Price per Sqft $495
MLS Listing ID 73190563
Sold Date 02/21/24
Bedrooms 5
Full Baths 4
Half Baths 1
HOA Y/N true
Year Built 2023
Annual Tax Amount $10,564
Tax Year 2023
Lot Size 0.280 Acres
Acres 0.28
Property Description
One exceptional unit remains! Built by a seasoned luxury home builder and their team of craftsmen, this home features over 4200 sqft of decadence and lives like a Single Family! A total of five bedrooms, four and a half baths with a sense of grandeur throughout. First floor highlights include 10' ceilings, a stately entry foyer, sophisticated kitchen complete with custom sustainable cabinetry, walk-in pantry, beverage fridge and a full Thermador appliance package. Uninterrupted layout of dining, kitchen, family living spaces opens to an large fenced yard with patio. A mudroom connects to the garage and powder room. Second floor continues to deliver breadth and expanse with four generous, bright bedrooms, including a luxurious primary suite, three full baths, large laundry room, all connected by a spacious hall. The large walk-out LL offers a generous entertainment room, fifth bedroom, full bath, and storage. Short distance to restaurants, schools, train, Pike, Boston and Cambridge.
Location
State MA
County Middlesex
Zoning MR1
Direction Between Washington and Watertown streets.
Rooms
Basement Y
Primary Bedroom Level Second
Interior
Interior Features Bathroom, 1/4 Bath, Foyer, Mud Room, Great Room
Heating Central, Forced Air
Cooling Central Air
Flooring Wood, Tile
Fireplaces Number 1
Appliance Range, Dishwasher, Disposal, Microwave, Refrigerator, Wine Refrigerator, Range Hood, Plumbed For Ice Maker, Utility Connections for Gas Range, Utility Connections for Gas Oven, Utility Connections for Electric Dryer
Laundry Second Floor, In Unit, Washer Hookup
Exterior
Exterior Feature Patio, Fenced Yard, Sprinkler System
Garage Spaces 1.0
Fence Security, Fenced
Community Features Public Transportation, Shopping, Pool, Tennis Court(s), Park, Highway Access, Public School, T-Station
Utilities Available for Gas Range, for Gas Oven, for Electric Dryer, Washer Hookup, Icemaker Connection
Roof Type Rubber
Total Parking Spaces 4
Garage Yes
Building
Story 3
Sewer Public Sewer
Water Public
Schools
Elementary Schools Buffer
Middle Schools Buffer
High Schools Nnhs
Others
Pets Allowed Yes w/ Restrictions
Senior Community false
Read Less
Want to know what your home might be worth? Contact us for a FREE valuation!

Our team is ready to help you sell your home for the highest possible price ASAP
Bought with Dream Team • Dreamega International Realty LLC





