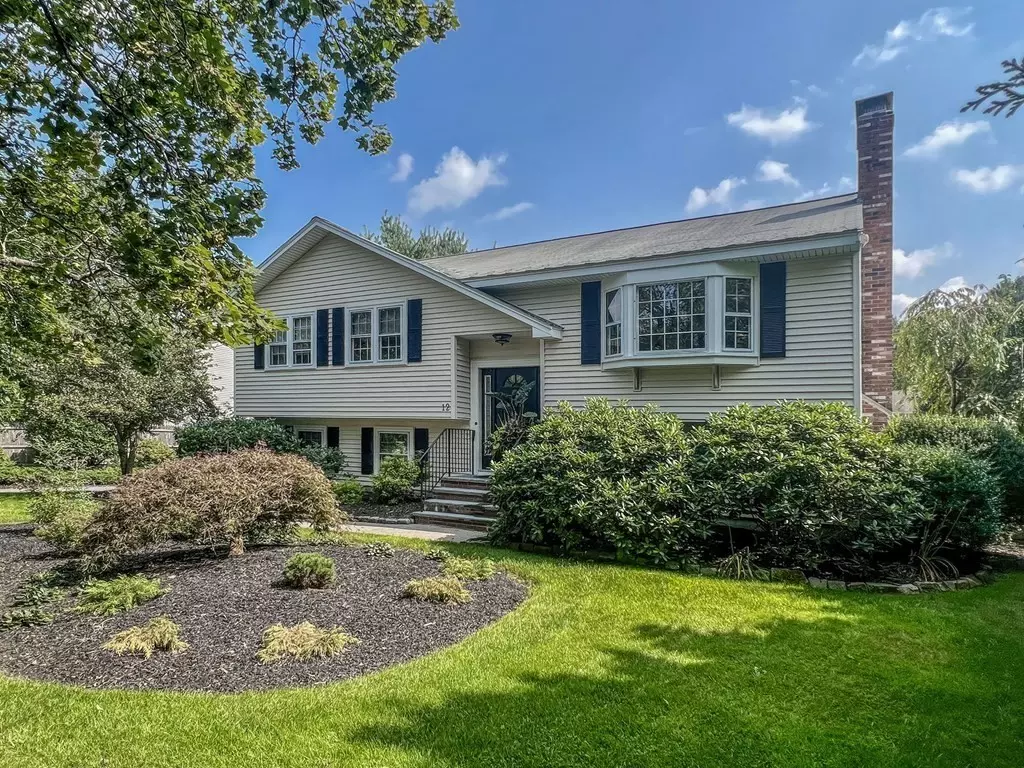$1,060,000
$1,100,000
3.6%For more information regarding the value of a property, please contact us for a free consultation.
12 Garrison Dr Bedford, MA 01730
4 Beds
3 Baths
3,293 SqFt
Key Details
Sold Price $1,060,000
Property Type Single Family Home
Sub Type Single Family Residence
Listing Status Sold
Purchase Type For Sale
Square Footage 3,293 sqft
Price per Sqft $321
MLS Listing ID 73190317
Sold Date 02/22/24
Style Split Entry
Bedrooms 4
Full Baths 3
HOA Y/N false
Year Built 1983
Annual Tax Amount $9,501
Tax Year 2023
Lot Size 0.350 Acres
Acres 0.35
Property Description
Nestled in a desired Bedford neighborhood, this meticulously maintained single family home is the epitome of comfortable living. Boasting 4 bedrooms & 3 bathrooms including a versatile first floor in-law unit with full kitchen, and a sun drenched addition off the back, this property is an ideal place to call home. Step outside to discover your own slice of paradise! The beautifully landscaped yard is a haven for relaxation and outdoor enjoyment. Whether you're hosting a summer barbecue or just unwinding in nature, this space is sure to impress. Freshly painted walls are a clean slate for you to show off your art and photos as you cozy in for the winter season!
Location
State MA
County Middlesex
Zoning C
Direction South Rd to Hartwell Rd to Independence Rd to Garrison Dr.
Rooms
Family Room Beamed Ceilings, Flooring - Wall to Wall Carpet, Recessed Lighting
Basement Full, Walk-Out Access, Interior Entry, Garage Access, Sump Pump
Primary Bedroom Level Second
Dining Room Flooring - Hardwood
Kitchen Flooring - Stone/Ceramic Tile, Recessed Lighting
Interior
Interior Features Beamed Ceilings, Sun Room, Accessory Apt., High Speed Internet
Heating Forced Air, Heat Pump, Oil
Cooling Central Air, Ductless
Flooring Tile, Carpet, Hardwood, Flooring - Stone/Ceramic Tile, Flooring - Wall to Wall Carpet
Fireplaces Number 1
Fireplaces Type Family Room
Appliance Range, Oven, Microwave, Refrigerator, Freezer, Washer, Dryer, Utility Connections for Electric Dryer
Laundry Electric Dryer Hookup, Washer Hookup, First Floor
Exterior
Exterior Feature Deck - Wood, Storage, Fenced Yard, Garden
Garage Spaces 1.0
Fence Fenced/Enclosed, Fenced
Community Features Shopping, Pool, Tennis Court(s), Park, Walk/Jog Trails, Stable(s), Golf, Medical Facility, Bike Path, Conservation Area, Highway Access, House of Worship, Private School, Public School, University
Utilities Available for Electric Dryer, Washer Hookup
Roof Type Shingle
Total Parking Spaces 5
Garage Yes
Building
Lot Description Level
Foundation Concrete Perimeter
Sewer Public Sewer
Water Public
Architectural Style Split Entry
Schools
Elementary Schools Davis/Lane
Middle Schools John Glenn
High Schools Bedford
Others
Senior Community false
Read Less
Want to know what your home might be worth? Contact us for a FREE valuation!

Our team is ready to help you sell your home for the highest possible price ASAP
Bought with Homes North of Boston Team • Keller Williams Realty Boston Northwest





